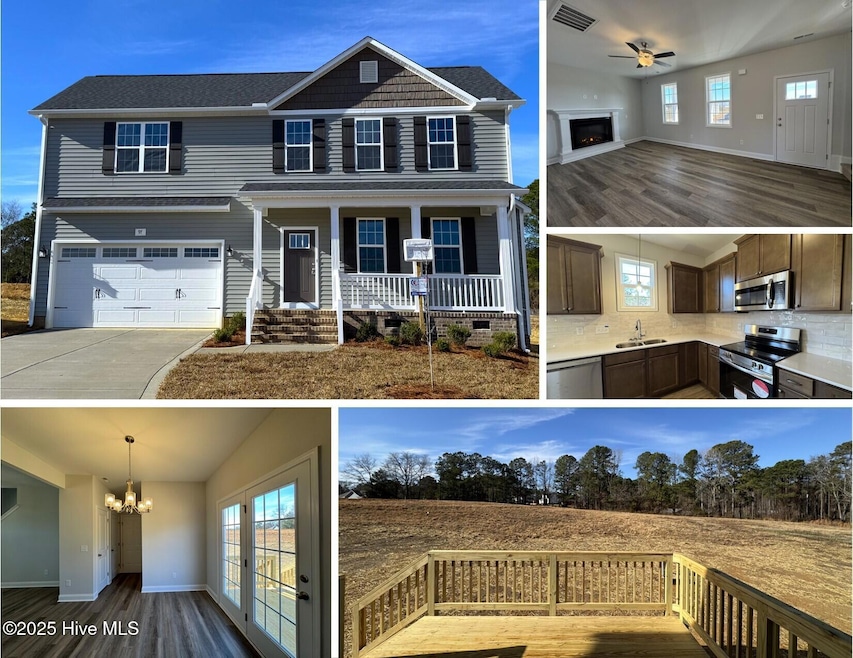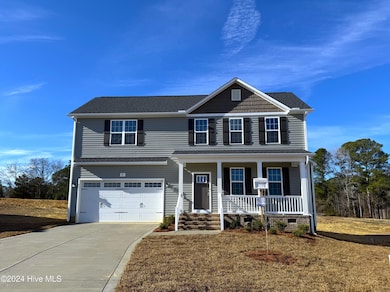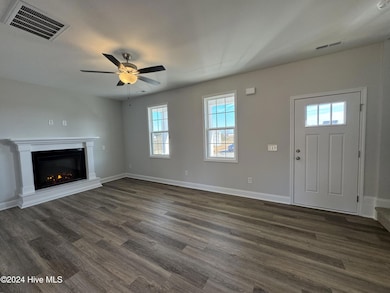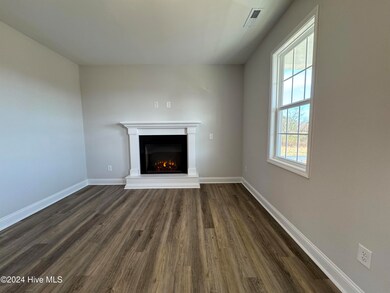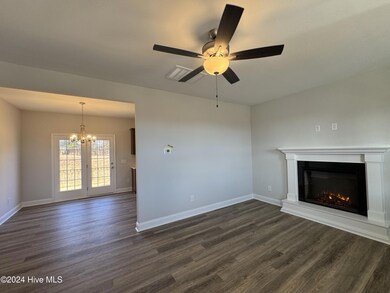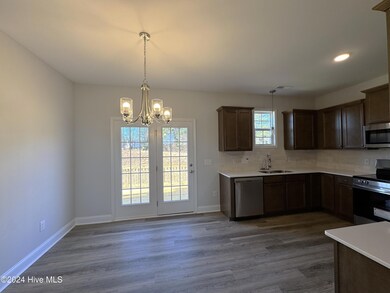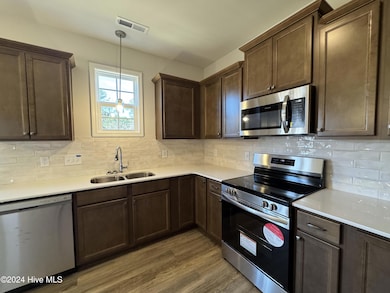
97 Mapledale Ct Benson, NC 27504
Highlights
- Deck
- Porch
- Walk-In Closet
- 1 Fireplace
- Tray Ceiling
- Resident Manager or Management On Site
About This Home
As of February 2025CL1608C Plan from Caviness Land Development, Inc in Brickstone! 3BR 2.5BA 1608SF - $6,000 USE AS YOU CHOOSE INCENTIVE! + Up to $3000 Lender Credit with Rita Hairston at CrossCountry Mortgage! Covered porch leads you into Great Room with electric fireplace. Kitchen/Dining Combo with Quartz counters and access to back deck. 1/2 Bath on main floor. All bedrooms upstairs! Owners Suite with trey ceiling, walk-in closet and walk-in shower. 2 other large bedrooms, laundry room, loft space and full bath!
Last Buyer's Agent
A Non Member
A Non Member
Home Details
Home Type
- Single Family
Est. Annual Taxes
- $365
Year Built
- Built in 2024
Lot Details
- 1.18 Acre Lot
- Lot Dimensions are 40.7 x 325.86 x 109.69 x 122.67 x 306.55
- Property is zoned RAG
HOA Fees
- $25 Monthly HOA Fees
Home Design
- Wood Frame Construction
- Architectural Shingle Roof
- Vinyl Siding
- Stick Built Home
Interior Spaces
- 1,608 Sq Ft Home
- 2-Story Property
- Tray Ceiling
- Ceiling height of 9 feet or more
- Ceiling Fan
- 1 Fireplace
- Entrance Foyer
- Crawl Space
Kitchen
- Range
- Built-In Microwave
- Dishwasher
- Kitchen Island
Flooring
- Carpet
- Luxury Vinyl Plank Tile
Bedrooms and Bathrooms
- 3 Bedrooms
- Walk-In Closet
- Walk-in Shower
Home Security
- Home Security System
- Fire and Smoke Detector
Parking
- 2 Car Attached Garage
- Front Facing Garage
- Garage Door Opener
- Driveway
Outdoor Features
- Deck
- Porch
Schools
- Benson Elementary School
- Benson Middle School
- South Johnston High School
Utilities
- Central Air
- Heat Pump System
- Electric Water Heater
- Septic Tank
Listing and Financial Details
- Tax Lot 41
- Assessor Parcel Number 01-E-08-021-H
Community Details
Overview
- Brickstone HOA, Phone Number (877) 672-2267
- Maintained Community
Security
- Resident Manager or Management On Site
Map
Home Values in the Area
Average Home Value in this Area
Property History
| Date | Event | Price | Change | Sq Ft Price |
|---|---|---|---|---|
| 02/13/2025 02/13/25 | Sold | $300,000 | -1.9% | $187 / Sq Ft |
| 01/16/2025 01/16/25 | Pending | -- | -- | -- |
| 01/06/2025 01/06/25 | Price Changed | $305,900 | +1.2% | $190 / Sq Ft |
| 12/30/2024 12/30/24 | For Sale | $302,400 | 0.0% | $188 / Sq Ft |
| 09/08/2024 09/08/24 | Pending | -- | -- | -- |
| 08/13/2024 08/13/24 | For Sale | $302,400 | -- | $188 / Sq Ft |
Tax History
| Year | Tax Paid | Tax Assessment Tax Assessment Total Assessment is a certain percentage of the fair market value that is determined by local assessors to be the total taxable value of land and additions on the property. | Land | Improvement |
|---|---|---|---|---|
| 2024 | $365 | $45,000 | $45,000 | $0 |
| 2023 | $356 | $45,000 | $45,000 | $0 |
| 2022 | $374 | $45,000 | $45,000 | $0 |
| 2021 | $48 | $45,000 | $45,000 | $0 |
Mortgage History
| Date | Status | Loan Amount | Loan Type |
|---|---|---|---|
| Open | $300,000 | New Conventional | |
| Closed | $300,000 | New Conventional | |
| Previous Owner | $4,000,000 | Future Advance Clause Open End Mortgage |
Deed History
| Date | Type | Sale Price | Title Company |
|---|---|---|---|
| Warranty Deed | $300,000 | Charter Title Llc | |
| Warranty Deed | $300,000 | Charter Title Llc | |
| Warranty Deed | $291,000 | None Available |
Similar Homes in Benson, NC
Source: Hive MLS
MLS Number: 100460641
APN: 01E08021H
- 99 Mapledale Ct
- 95 Mapledale Ct
- 137 Shadybrook Dr
- 85 Sun Meadow Cir
- 45 S Harper Faith Way
- 151 S Harper Faith Way
- 115 S Harper Faith Way
- 163 S Harper Faith Way
- 106 S Harper Faith Way
- 243 Kissington Way
- 261 Kissington Way
- 85 Kissington Way
- 166 Tarheel Rd
- 0 Tarheel Rd Unit 10085638
- 266 Weddington Way
- 292 Weddington Way
- 132 Crystal Place
- 201 Wendy Place
- 140 Crystal Place
- 2960 Federal Rd
