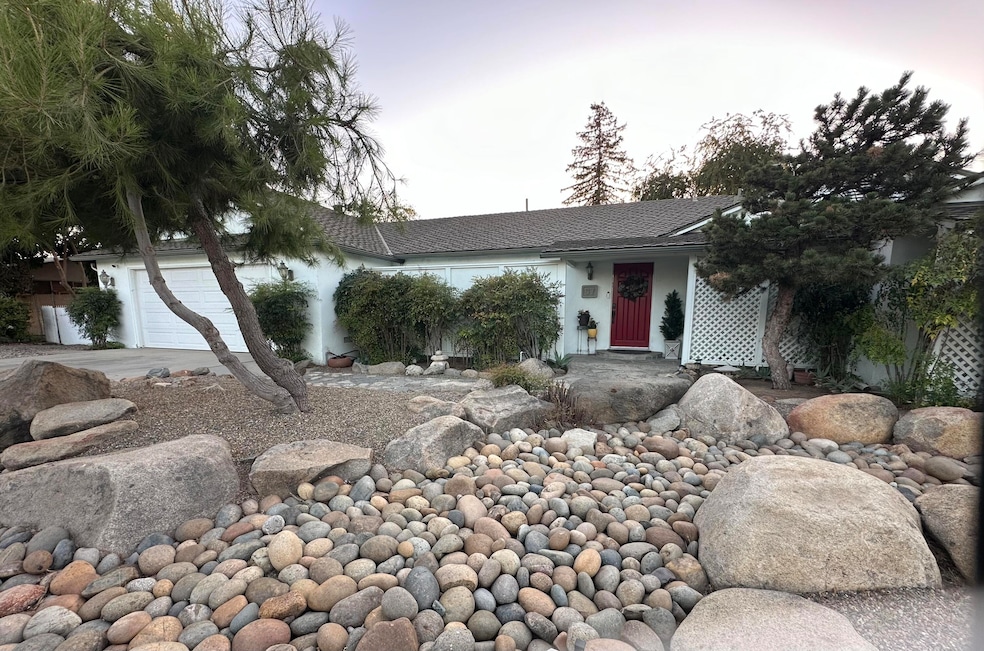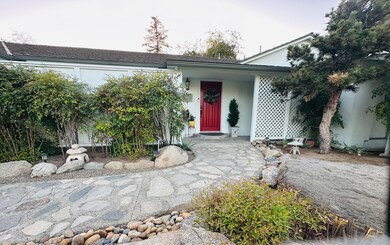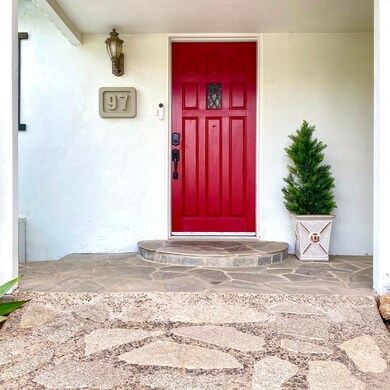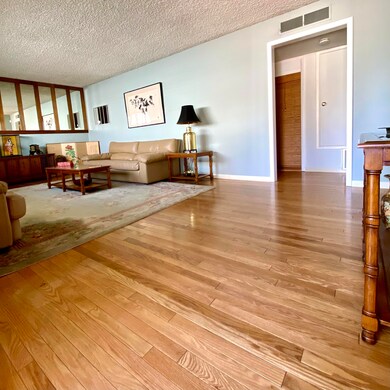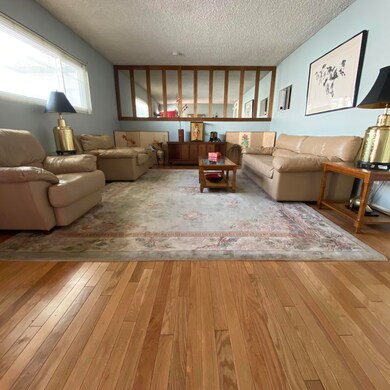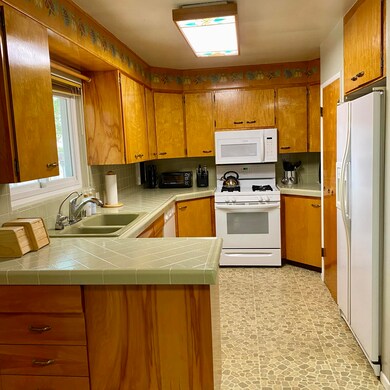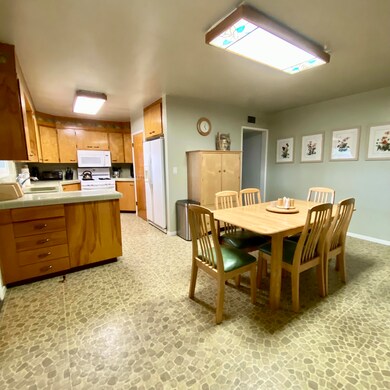
97 S Beverly St Porterville, CA 93257
Southwest Porterville NeighborhoodHighlights
- RV Access or Parking
- 0.31 Acre Lot
- No HOA
- Sitting Area In Primary Bedroom
- Wood Flooring
- Home Office
About This Home
As of December 2024Welcome to this appealing three bedroom, two bathroom single level home offering 1,934 sq.ft. of comfortable living space! Situated on a generous 13,500 sq.ft. lot, this property provides endless possibilities for future expansions, outdoor living, and gardening.
Key features include a kitchen and dining area open to the family room, central A/C and energy-saving solar panels, dual pane windows, and a presidential composition energy saving roof ensuring year-round comfort and lower utility costs. The ensuite primary bedroom has an attached room which was used as an office (an exterior door opens to the front of the property) but could also be a wonderful sleeping or sitting room. The direct access to the two car garage provides convenience while a detached workshop offers flexibility for hobbies, extra motorized vehicles, or storage! A separate driveway access could be used for RV parking or off the street parking for multiple cars.
In addition, this expansive lot has ample space for an Accessory Dwelling Unit (ADU), ideal for multigenerational living or rental potential and ideal for those looking for room to grow.
Being just minutes from shopping, dining, and schools, this property is the ideal blend of comfort, practicality, and potential. Don't miss out on this fantastic opportunity!
Home Details
Home Type
- Single Family
Est. Annual Taxes
- $666
Year Built
- Built in 1955
Lot Details
- 0.31 Acre Lot
- Fenced
- Landscaped
- Irregular Lot
- Back Yard
Parking
- 3 Car Garage
- Garage Door Opener
- RV Access or Parking
Home Design
- Raised Foundation
- Slab Foundation
- Composition Roof
Interior Spaces
- 1,934 Sq Ft Home
- 1-Story Property
- Ceiling Fan
- Family Room with Fireplace
- Living Room
- Dining Room
- Home Office
- Laundry in unit
Flooring
- Wood
- Carpet
- Ceramic Tile
- Vinyl
Bedrooms and Bathrooms
- 3 Bedrooms
- Sitting Area In Primary Bedroom
- 2 Full Bathrooms
Home Security
- Carbon Monoxide Detectors
- Fire and Smoke Detector
Eco-Friendly Details
- Energy-Efficient Windows
- Solar Heating System
Outdoor Features
- Covered patio or porch
- Shed
Utilities
- Forced Air Heating and Cooling System
- Cooling System Mounted To A Wall/Window
- Heating System Uses Natural Gas
- Natural Gas Connected
- Septic Tank
Community Details
- No Home Owners Association
Listing and Financial Details
- Assessor Parcel Number 259070036000
Map
Home Values in the Area
Average Home Value in this Area
Property History
| Date | Event | Price | Change | Sq Ft Price |
|---|---|---|---|---|
| 12/18/2024 12/18/24 | Sold | $345,000 | 0.0% | $178 / Sq Ft |
| 11/29/2024 11/29/24 | Pending | -- | -- | -- |
| 09/25/2024 09/25/24 | Price Changed | $345,000 | 0.0% | $178 / Sq Ft |
| 08/23/2024 08/23/24 | For Sale | $345,000 | -- | $178 / Sq Ft |
Tax History
| Year | Tax Paid | Tax Assessment Tax Assessment Total Assessment is a certain percentage of the fair market value that is determined by local assessors to be the total taxable value of land and additions on the property. | Land | Improvement |
|---|---|---|---|---|
| 2024 | $666 | $68,486 | $10,802 | $57,684 |
| 2023 | $664 | $67,144 | $10,591 | $56,553 |
| 2022 | $642 | $65,829 | $10,384 | $55,445 |
| 2021 | $633 | $64,538 | $10,180 | $54,358 |
| 2020 | $625 | $63,877 | $10,076 | $53,801 |
| 2019 | $613 | $62,624 | $9,878 | $52,746 |
| 2018 | $600 | $61,396 | $9,684 | $51,712 |
| 2017 | $584 | $60,192 | $9,494 | $50,698 |
| 2016 | $559 | $59,012 | $9,308 | $49,704 |
| 2015 | $535 | $58,125 | $9,168 | $48,957 |
| 2014 | $535 | $56,986 | $8,988 | $47,998 |
Mortgage History
| Date | Status | Loan Amount | Loan Type |
|---|---|---|---|
| Open | $11,550 | FHA | |
| Closed | $11,550 | FHA | |
| Open | $324,022 | FHA | |
| Closed | $12,075 | FHA | |
| Closed | $338,751 | FHA | |
| Closed | $324,022 | FHA | |
| Previous Owner | $338,751 | FHA | |
| Previous Owner | $82,547 | New Conventional | |
| Previous Owner | $100,000 | Fannie Mae Freddie Mac | |
| Previous Owner | $82,600 | Credit Line Revolving | |
| Previous Owner | $47,000 | Unknown |
Deed History
| Date | Type | Sale Price | Title Company |
|---|---|---|---|
| Grant Deed | $330,000 | Stewart Title Of California | |
| Grant Deed | $330,000 | Stewart Title Of California | |
| Grant Deed | $345,000 | Stewart Title Of California | |
| Deed | -- | Stewart Title Of California | |
| Interfamily Deed Transfer | -- | -- | |
| Interfamily Deed Transfer | -- | -- |
Similar Homes in Porterville, CA
Source: Tulare County MLS
MLS Number: 230961
APN: 259-070-036-000
- 72 S Waukesha St
- 229 N Lotas St
- 293 N Lotas St
- 310 N Newcomb St
- 1886 W Roby Ave
- 1882 W Roby Ave
- 1343 W Morton Ave Unit 2
- 1343 W Morton Ave Unit Sp 84
- 1673 W River Ave
- 1843 W Monte Ln
- 267 S Cloverleaf St
- 63 N Wisconsin St
- 1825 W Date Ave
- 1939 W Roby Ave
- 312 Salisbury St
- 440 S Cloverleaf St
- 1634 W Morton Ave
- 363 S Parkwest St
- 1757 River Springs Ave
- 0 W Morton Unit 234694
