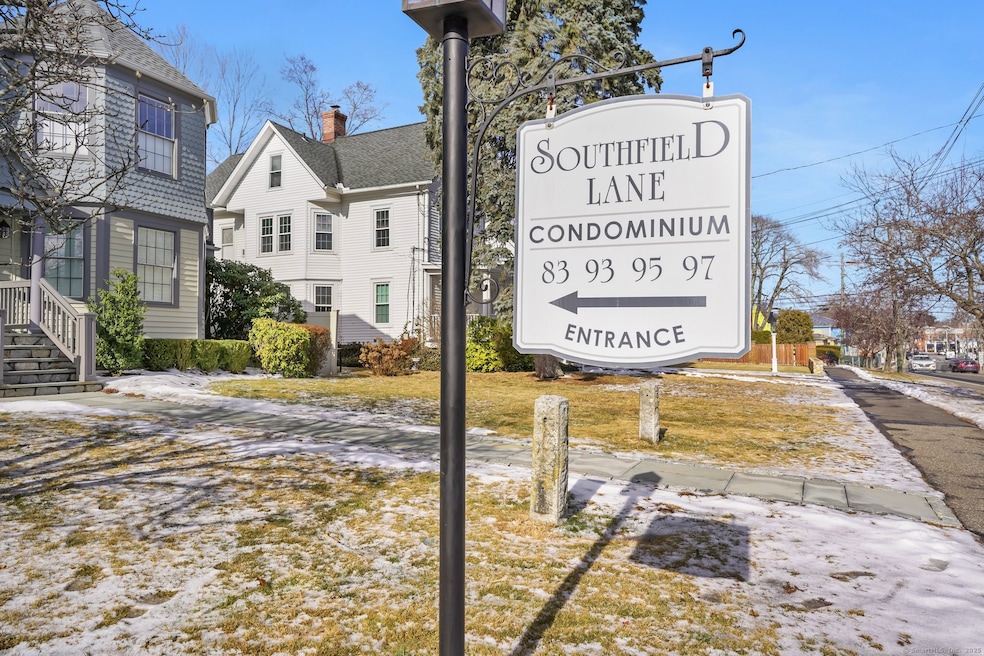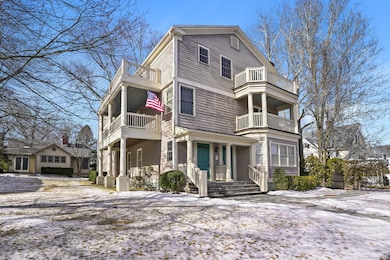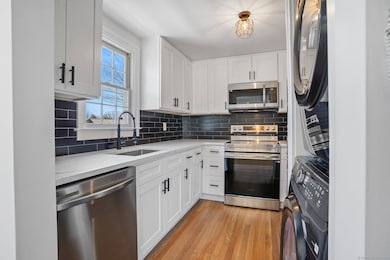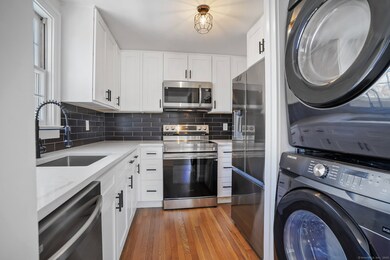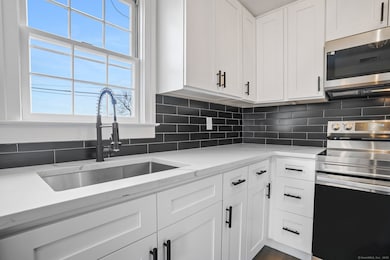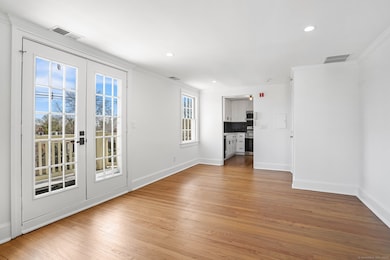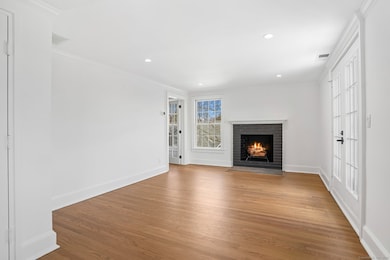
97 South Ave Unit E New Canaan, CT 06840
New Canaan NeighborhoodEstimated payment $3,574/month
Highlights
- City View
- 1 Fireplace
- Central Air
- South Elementary School Rated A+
- End Unit
- 4-minute walk to Pop Up
About This Home
Don't miss this exceptional & rare opportunity! Come check out this beautifully renovated townhome in the heart of New Canaan! Just recently renovated, as you enter this lovely living space you are hit with ample natural sunlight from the many windows along with french doors that open up to a balcony- your own private deck with city views. Along with the freshly painted white walls, new recess lighting and hardwood floors throughout, this home features many modern finishes. The kitchen has matching Samsung stainless steel appliances, gorgeous quartz countertops, and matching black accents throughout, from hardware to backsplash to sink, making this kitchen a truly wonderful place for a home cooked meal or for accompanying houseguests for any occasion. The bedroom provides ton of closet space and features a fully renovated bathroom with great lighting. The unit also features a working fireplace, in-unit laundry, and a large private storage unit in the basement. Not only does this complex come with a private parking lot & a low HOA but it also includes heat & hot water! Living here you will experience all of New Canaan and its downtown has to offer, from top rated restaurants, upscale shopping, state of the art recreational facilities and much more! Also- just minutes away from the train station, your commute to the city or elsewhere is as easy as it could be! Don't miss out & come see this lovely townhome before its too late!
Property Details
Home Type
- Condominium
Est. Annual Taxes
- $5,173
Year Built
- Built in 1890
Lot Details
- End Unit
HOA Fees
- $414 Monthly HOA Fees
Home Design
- Frame Construction
- Clap Board Siding
Interior Spaces
- 776 Sq Ft Home
- 1 Fireplace
- City Views
Kitchen
- Electric Range
- Microwave
- Dishwasher
Bedrooms and Bathrooms
- 1 Bedroom
- 1 Full Bathroom
Laundry
- Dryer
- Washer
Basement
- Basement Fills Entire Space Under The House
- Basement Storage
Utilities
- Central Air
- Air Source Heat Pump
- Heating System Uses Oil
- Fuel Tank Located in Basement
Listing and Financial Details
- Assessor Parcel Number 1788768
Community Details
Overview
- Association fees include grounds maintenance, trash pickup, snow removal, heat, hot water, water, property management, insurance
- 6 Units
- Property managed by WFL
Pet Policy
- Pets Allowed
Map
Home Values in the Area
Average Home Value in this Area
Tax History
| Year | Tax Paid | Tax Assessment Tax Assessment Total Assessment is a certain percentage of the fair market value that is determined by local assessors to be the total taxable value of land and additions on the property. | Land | Improvement |
|---|---|---|---|---|
| 2024 | $5,172 | $320,460 | $0 | $320,460 |
| 2023 | $4,726 | $249,550 | $0 | $249,550 |
| 2022 | $4,584 | $249,550 | $0 | $249,550 |
| 2021 | $4,532 | $249,550 | $0 | $249,550 |
| 2020 | $4,532 | $249,550 | $0 | $249,550 |
| 2019 | $4,552 | $249,550 | $0 | $249,550 |
| 2018 | $5,063 | $287,560 | $0 | $287,560 |
| 2017 | $4,972 | $287,560 | $0 | $287,560 |
| 2016 | $4,859 | $287,560 | $0 | $287,560 |
| 2015 | $4,928 | $287,560 | $0 | $287,560 |
| 2014 | $4,630 | $287,560 | $0 | $287,560 |
Property History
| Date | Event | Price | Change | Sq Ft Price |
|---|---|---|---|---|
| 04/19/2025 04/19/25 | Pending | -- | -- | -- |
| 03/04/2025 03/04/25 | Price Changed | $489,900 | -10.9% | $631 / Sq Ft |
| 02/12/2025 02/12/25 | Price Changed | $549,900 | +22.2% | $709 / Sq Ft |
| 02/11/2025 02/11/25 | For Sale | $449,900 | -- | $580 / Sq Ft |
Deed History
| Date | Type | Sale Price | Title Company |
|---|---|---|---|
| Warranty Deed | $300,000 | -- |
Mortgage History
| Date | Status | Loan Amount | Loan Type |
|---|---|---|---|
| Open | $277,400 | No Value Available |
Similar Homes in New Canaan, CT
Source: SmartMLS
MLS Number: 24073796
APN: NCAN-000000-N000046-000923-000097E
- 2 Mead St Unit 20
- 160 Park St Unit 202
- 160 Park St Unit 103
- 160 Park St Unit 104
- 180 Park St Unit 306
- 160 Park St Unit 204
- 200 Park St Unit 12
- 208 Park St Unit 21
- 205 Main St Unit 36
- 232 Park St Unit 17
- 193 Park St Unit C
- 234 Park St Unit 21
- 224 Park St Unit 2
- 40 E Maple St
- 183 South Ave Unit 25
- 258 Main St
- 87 Oak St
- 31 Lakeview Ave
- 201 Gramercy Park Unit 201
- 202 Gramercy Park Unit 202
