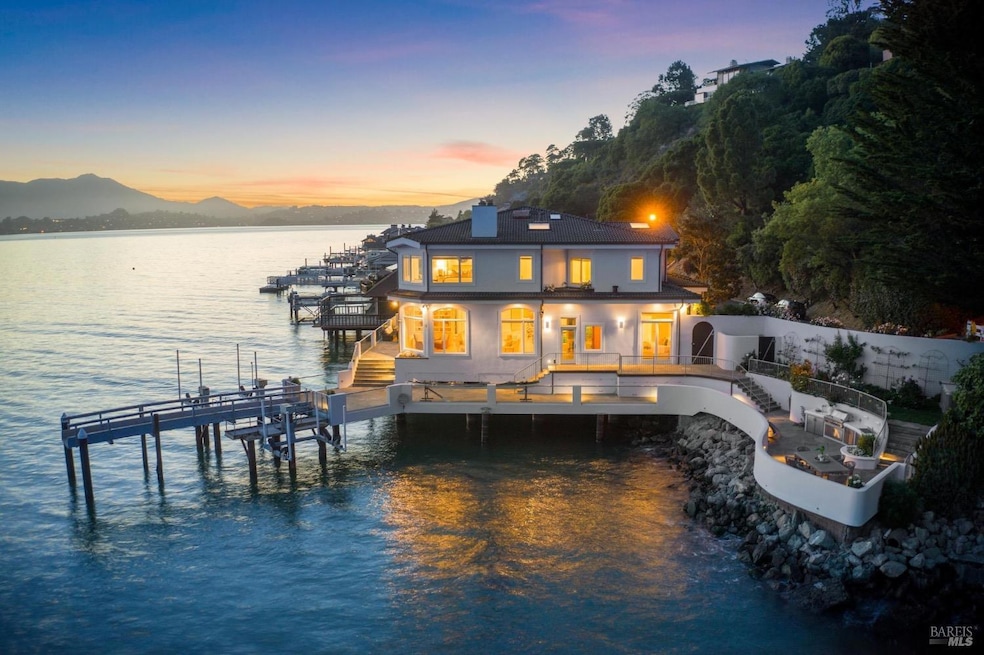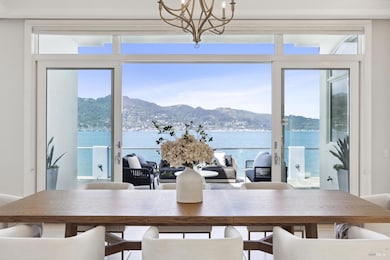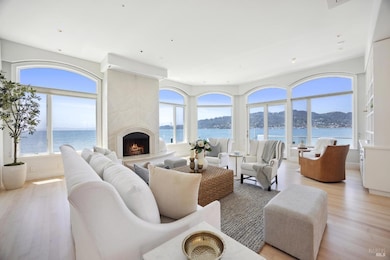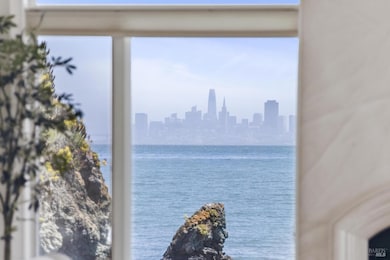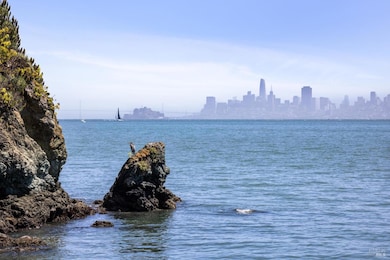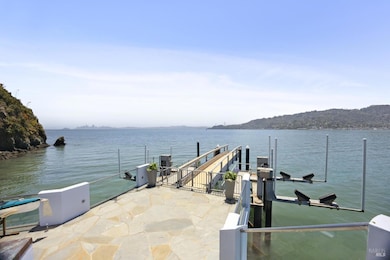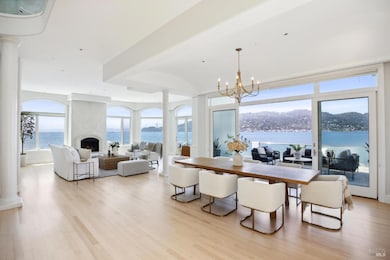
97 W Shore Rd Belvedere Tiburon, CA 94920
Estimated payment $113,519/month
Highlights
- Water Views
- Spa
- Built-In Refrigerator
- Bel Aire Elementary School Rated A
- Sauna
- Dumbwaiter
About This Home
This spectacular world-class waterfront estate is prominently situated at the southernmost end of one of Belvedere's most coveted streets, with a gangway and two boat hoists extending directly from the front deck, and panoramic views spanning the San Francisco Bay, from the Bay Bridge to the east, along the entire San Francisco city skyline, to the Golden Gate Bridge on the western horizon, and Mt. Tamalpais to the north. Within the stately Santa Barbara style exterior of this landmark home is an interior reminiscent of the Greek isles, with its open, airy spaces, graceful curving lines, soaring ceilings, tremendous scale, whimsical marine touches, and walls of windows framing vast bay, city, and bridge views from almost every room. This rare property is located at the very end of the cul de sac with no neighbors to the south, maximizing privacy and uninterrupted views, yet close to Belvedere and Tiburon's village centers along wide flat roads ideal for walking and biking. With parks and yacht clubs, charming shops and restaurants, award-winning schools, and an idyllic commute by ferry to San Francisco nearby, this is a once-in-a-lifetime opportunity to acquire a true dream home.
Home Details
Home Type
- Single Family
Est. Annual Taxes
- $123,491
Year Built
- Built in 1968
Lot Details
- 0.31 Acre Lot
Parking
- 2 Car Direct Access Garage
- 1 Open Parking Space
Property Views
- Water
- Golden Gate Bridge
- San Francisco
- Views of the Bay Bridge
- City Lights
- Mount Tamalpais
Interior Spaces
- 5,370 Sq Ft Home
- 2-Story Property
- Cathedral Ceiling
- Skylights
- Formal Entry
- Living Room with Fireplace
- 2 Fireplaces
- Living Room with Attached Deck
- Formal Dining Room
- Home Office
- Storage Room
- Sauna
Kitchen
- Dumbwaiter
- Breakfast Area or Nook
- Walk-In Pantry
- Butlers Pantry
- Built-In Gas Range
- Range Hood
- Built-In Refrigerator
- Dishwasher
- Wine Refrigerator
- Kitchen Island
- Concrete Kitchen Countertops
- Disposal
Flooring
- Wood
- Carpet
- Tile
Bedrooms and Bathrooms
- 5 Bedrooms
- Main Floor Bedroom
- Fireplace in Primary Bedroom
- Primary Bedroom Upstairs
- Dual Closets
- Walk-In Closet
- Maid or Guest Quarters
- Bathroom on Main Level
- Bidet
- Bathtub with Shower
- Steam Shower
- Separate Shower
Laundry
- Dryer
- Washer
Outdoor Features
- Spa
- Balcony
- Patio
- Outdoor Kitchen
- Built-In Barbecue
Utilities
- No Cooling
- Radiant Heating System
Listing and Financial Details
- Assessor Parcel Number 060-303-18
Map
Home Values in the Area
Average Home Value in this Area
Tax History
| Year | Tax Paid | Tax Assessment Tax Assessment Total Assessment is a certain percentage of the fair market value that is determined by local assessors to be the total taxable value of land and additions on the property. | Land | Improvement |
|---|---|---|---|---|
| 2024 | $123,491 | $11,000,000 | $6,500,000 | $4,500,000 |
| 2023 | $46,617 | $3,891,695 | $1,993,582 | $1,898,113 |
| 2022 | $46,180 | $3,815,390 | $1,954,494 | $1,860,896 |
| 2021 | $45,478 | $3,740,586 | $1,916,176 | $1,824,410 |
| 2020 | $45,067 | $3,702,244 | $1,896,534 | $1,805,710 |
| 2019 | $44,256 | $3,629,665 | $1,859,354 | $1,770,311 |
| 2018 | $43,538 | $3,558,504 | $1,822,899 | $1,735,605 |
| 2017 | $42,897 | $3,488,737 | $1,787,157 | $1,701,580 |
| 2016 | $41,159 | $3,420,338 | $1,752,117 | $1,668,221 |
| 2015 | $41,250 | $3,368,970 | $1,725,805 | $1,643,165 |
| 2014 | $39,949 | $3,302,989 | $1,692,006 | $1,610,983 |
Property History
| Date | Event | Price | Change | Sq Ft Price |
|---|---|---|---|---|
| 04/21/2025 04/21/25 | For Sale | $18,495,000 | -- | $3,444 / Sq Ft |
Mortgage History
| Date | Status | Loan Amount | Loan Type |
|---|---|---|---|
| Closed | $3,000,000 | Unknown |
Similar Home in Belvedere Tiburon, CA
Source: Bay Area Real Estate Information Services (BAREIS)
MLS Number: 325035477
APN: 060-303-18
- 125 Belvedere Ave
- 135 Belvedere Ave
- 45 Bella Vista Ave
- 246 Bayview Ave
- 46 Cliff Rd
- 266 Bayview Ave
- 335 Golden Gate Ave
- 308 Golden Gate Ave
- 337 Belvedere Ave
- 329 San Rafael Ave
- 13 Leeward Rd
- 423 Belvedere Ave
- 26 Peninsula Rd
- 32 Peninsula Rd
- 1 N Point Cir
- 2 Beach Rd
- 445 Belvedere Ave
- 455 Belvedere Ave
- 96 Lagoon Rd
- 1 Blanding Ln
