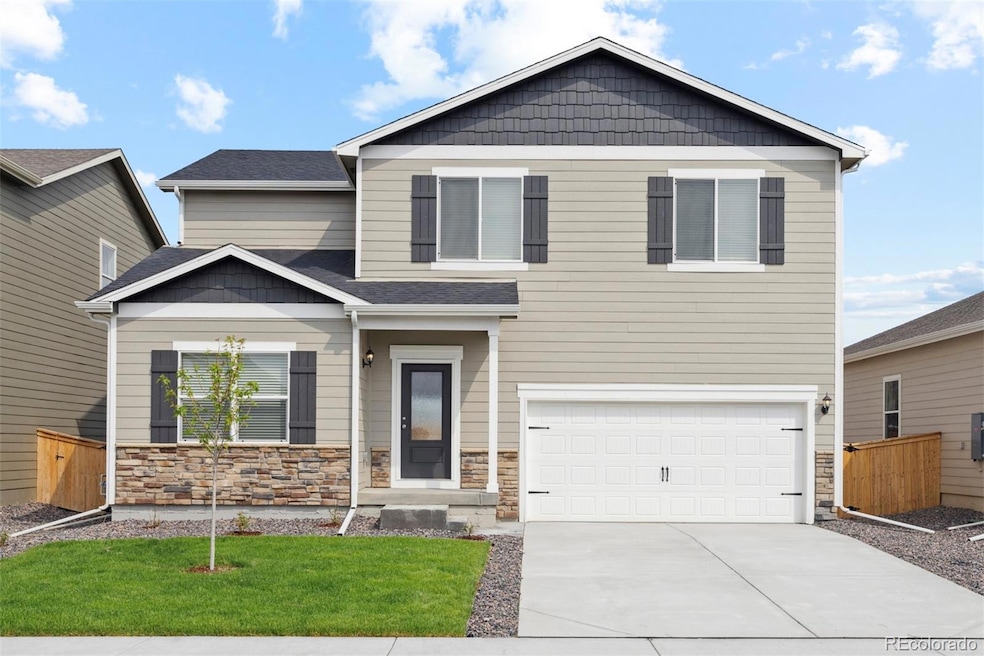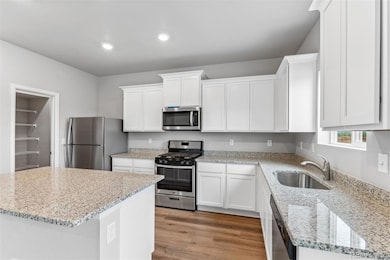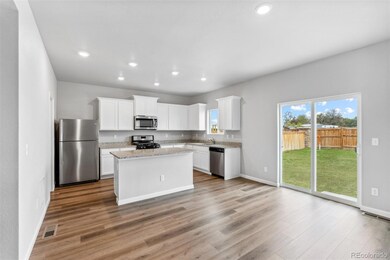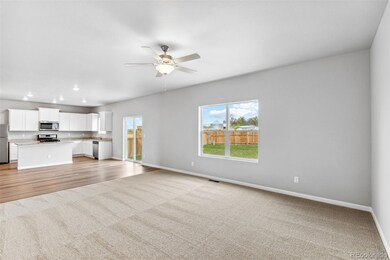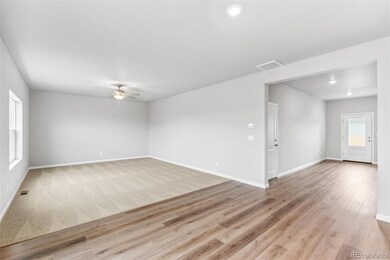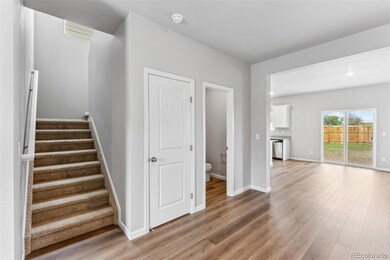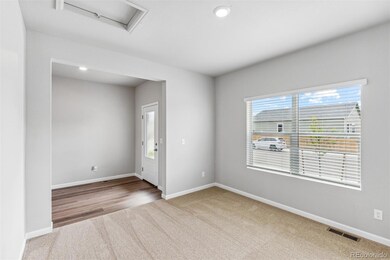
970 Cascade Falls St Severance, CO 80550
Estimated payment $3,749/month
Highlights
- Under Construction
- Open Floorplan
- Bonus Room
- Primary Bedroom Suite
- Traditional Architecture
- High Ceiling
About This Home
The stunning 4 bedroom and 2.5 bathroom Roosevelt plan has all of the space that you need. In the kitchen, you will appreciate a spacious kitchen island, large cabinets with crown molding, beautiful granite countertops and a complete suite of energy-efficient Whirlpool® appliances. This incredible kitchen overlooks the dining room which opens into the family room. The additional downstairs den provides plenty of extra space, making this the perfect home for entertaining! The upstairs master retreat includes a separate shower and tub as well as a large walk-in closets. There are also three additional bedrooms upstairs and a flex space that gives you creative freedom to create a personalized space perfect for you and your family. The home pictured is representative of the property that is being built.
Listing Agent
LGI Realty - Colorado, LLC Brokerage Email: Kevinwolf1033@yahoo.com,720-822-6841 License #100087053
Home Details
Home Type
- Single Family
Est. Annual Taxes
- $5,276
Year Built
- Built in 2025 | Under Construction
Lot Details
- 5,500 Sq Ft Lot
- West Facing Home
- Property is Fully Fenced
- Landscaped
- Front Yard Sprinklers
- Private Yard
Parking
- 2 Car Attached Garage
- Lighted Parking
- Dry Walled Garage
Home Design
- Traditional Architecture
- Frame Construction
- Composition Roof
- Wood Siding
- Concrete Block And Stucco Construction
- Concrete Perimeter Foundation
Interior Spaces
- 2-Story Property
- Open Floorplan
- High Ceiling
- Ceiling Fan
- Double Pane Windows
- Window Treatments
- Entrance Foyer
- Living Room
- Dining Room
- Den
- Bonus Room
- Utility Room
Kitchen
- Eat-In Kitchen
- Oven
- Range
- Microwave
- Dishwasher
- Kitchen Island
- Granite Countertops
- Disposal
Flooring
- Carpet
- Vinyl
Bedrooms and Bathrooms
- 4 Bedrooms
- Primary Bedroom Suite
- Walk-In Closet
Unfinished Basement
- Walk-Out Basement
- Basement Fills Entire Space Under The House
- Sump Pump
Home Security
- Smart Thermostat
- Carbon Monoxide Detectors
- Fire and Smoke Detector
Eco-Friendly Details
- Smoke Free Home
Outdoor Features
- Covered patio or porch
- Exterior Lighting
- Rain Gutters
Schools
- Range View Elementary School
- Severance Middle School
- Severance High School
Utilities
- Forced Air Heating and Cooling System
- Heating System Uses Natural Gas
- Natural Gas Connected
- Electric Water Heater
- High Speed Internet
- Phone Available
- Cable TV Available
Community Details
- No Home Owners Association
- Built by LGI Homes
- Hidden Valley Farm Subdivision, Roosevelt Floorplan
Listing and Financial Details
- Assessor Parcel Number R8976740
Map
Home Values in the Area
Average Home Value in this Area
Tax History
| Year | Tax Paid | Tax Assessment Tax Assessment Total Assessment is a certain percentage of the fair market value that is determined by local assessors to be the total taxable value of land and additions on the property. | Land | Improvement |
|---|---|---|---|---|
| 2024 | $1,079 | $6,830 | $6,830 | -- |
| 2023 | $1,079 | $6,620 | $6,620 | $0 |
| 2022 | $8 | $20 | $20 | $0 |
Property History
| Date | Event | Price | Change | Sq Ft Price |
|---|---|---|---|---|
| 04/11/2025 04/11/25 | For Sale | $593,900 | -- | $252 / Sq Ft |
Similar Homes in Severance, CO
Source: REcolorado®
MLS Number: 7188198
APN: R8976740
- 974 Cascade Falls St
- 971 Cascade Falls St
- 973 Cascade Falls St
- 978 Cascade Falls St
- 977 Cascade Falls St
- 979 Cascade Falls St
- 983 Cascade Falls St
- 956 Cascade Falls St
- 957 Cascade Falls St
- 954 Cascade Falls St
- 1056 Long Meadows St
- 952 Cascade Falls St
- 1054 Long Meadows St
- 989 Cascade Falls St
- 1133 Thunder Pass Rd
- 1052 Long Meadows St
