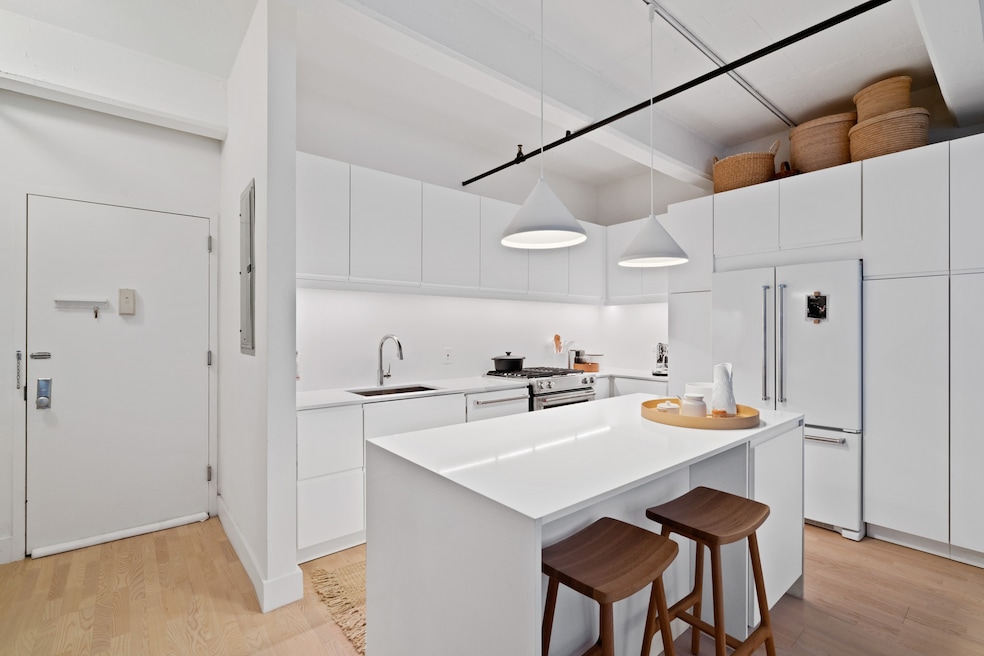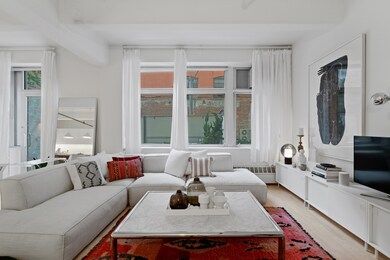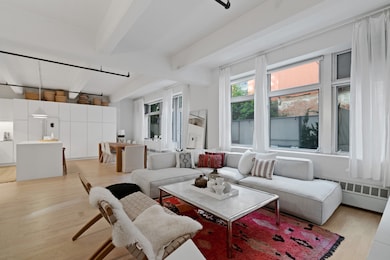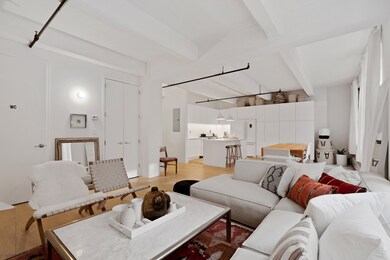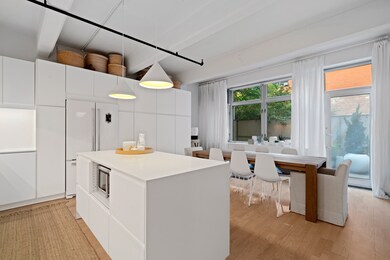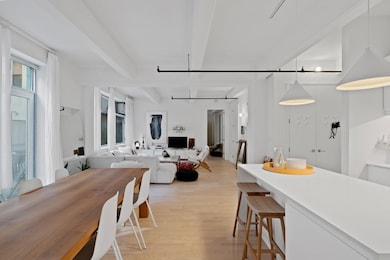
The Kent 970 Kent Ave Unit G10 Brooklyn, NY 11205
Bed-Stuy NeighborhoodHighlights
- Rooftop Deck
- 4-minute walk to Classon Avenue
- Patio
- Pre War Building
- New Windows
- 3-minute walk to Lafayette Gardens Playground
About This Home
As of October 2024What more can you ask for in a home? Newly renovated. Check. Twelve-foot ceilings. Check. Eight-foot windows allowing great natural light. Check. Private 218-square foot outdoor space. Check. A rate of 5.875% for a 30-year mortgage for first-time buyers from Valley Bank. Check.
Welcome to loft apartment G10 at The Kent - a 103-unit doorman condominium building.
This stunning one bedroom, two bathroom loft apartment as featured in a March 7, 2024 NY Times article is a light filled, airy spacious residence at 1,008 square feet. The apartment opens to a lovely, renovated open kitchen featuring quartz countertops and backsplash, ample beautiful white kitchen cabinets and industrial stainless steel appliances (dishwasher, stove and refrigerator). The kitchen flows into the living room with an entrance to one of the main attractions of the loft - its private 218-square foot outdoor space. Have the luxury of entertaining a small group of friends or a party of one in your private outdoor room! This spacious loft easily converts into a two bedroom.
Storage is not an issue in this loft with three generously sized closets (two-of-three closets is a walk-in closet). The building also offers storage units in the basement for rent (wait list may apply). The apartment is not part of a typical cookie-cutter building but a modern update of a converted industrial factory. Other amenities include a fitness center, private common area courtyard, elevators, storage, 24-hour concierge and a three-block walk to the "G" train.
There is a monthly assessment of $280.45.
Property Details
Home Type
- Condominium
Est. Annual Taxes
- $9,996
Year Built
- Built in 1915
HOA Fees
- $1,033 Monthly HOA Fees
Home Design
- Pre War Building
Interior Spaces
- 1,008 Sq Ft Home
- New Windows
- Entrance Foyer
Bedrooms and Bathrooms
- 1 Bedroom
- 2 Full Bathrooms
Laundry
- Dryer
- Washer
Additional Features
- Patio
- South Facing Home
- Central Air
Listing and Financial Details
- Legal Lot and Block 7501 / 1925
Community Details
Overview
- Bedford Stuyvesant Subdivision
- 9-Story Property
Amenities
- Rooftop Deck
- Community Garden
- Laundry Facilities
Map
About The Kent
Home Values in the Area
Average Home Value in this Area
Property History
| Date | Event | Price | Change | Sq Ft Price |
|---|---|---|---|---|
| 10/29/2024 10/29/24 | Sold | $965,000 | 0.0% | $957 / Sq Ft |
| 08/22/2024 08/22/24 | Pending | -- | -- | -- |
| 08/11/2024 08/11/24 | Off Market | $965,000 | -- | -- |
| 08/11/2024 08/11/24 | Price Changed | $999,000 | 0.0% | $991 / Sq Ft |
| 08/11/2024 08/11/24 | For Sale | $999,000 | +3.5% | $991 / Sq Ft |
| 08/03/2024 08/03/24 | Off Market | $965,000 | -- | -- |
| 08/02/2024 08/02/24 | For Sale | $1,099,000 | +13.9% | $1,090 / Sq Ft |
| 07/26/2024 07/26/24 | Off Market | $965,000 | -- | -- |
| 04/23/2024 04/23/24 | Price Changed | $1,099,000 | -4.4% | $1,090 / Sq Ft |
| 01/31/2024 01/31/24 | For Sale | $1,150,000 | -- | $1,141 / Sq Ft |
Tax History
| Year | Tax Paid | Tax Assessment Tax Assessment Total Assessment is a certain percentage of the fair market value that is determined by local assessors to be the total taxable value of land and additions on the property. | Land | Improvement |
|---|---|---|---|---|
| 2024 | $10,189 | $97,844 | $3,837 | $94,007 |
| 2023 | $9,480 | $85,422 | $3,837 | $81,585 |
| 2022 | $7,724 | $84,923 | $3,837 | $81,086 |
| 2021 | $6,430 | $65,442 | $3,837 | $61,605 |
| 2020 | $2,409 | $74,324 | $3,837 | $70,487 |
| 2019 | $3,356 | $73,407 | $3,837 | $69,570 |
| 2018 | $3,565 | $75,587 | $3,837 | $71,750 |
| 2017 | $3,336 | $75,591 | $3,837 | $71,754 |
| 2016 | $2,660 | $70,429 | $3,837 | $66,592 |
| 2015 | -- | $59,601 | $3,837 | $55,764 |
| 2014 | -- | $53,922 | $3,837 | $50,085 |
Mortgage History
| Date | Status | Loan Amount | Loan Type |
|---|---|---|---|
| Previous Owner | $6,235 | Unknown |
Deed History
| Date | Type | Sale Price | Title Company |
|---|---|---|---|
| Deed | $965,000 | -- | |
| Deed | $480,636 | -- | |
| Deed | $480,636 | -- |
Similar Homes in the area
Source: Real Estate Board of New York (REBNY)
MLS Number: RLS10965222
APN: 01925-1005
- 218 Classon Ave Unit TH
- 218 Classon Ave Unit DPLX-A
- 609 Myrtle Ave Unit 5A
- 396 Lafayette Ave
- 192 Spencer St Unit 1-D
- 192 Spencer St Unit 4-E
- 192 Spencer St Unit 4-C
- 125 Clifton Place Unit 3
- 197 Spencer St Unit 3B
- 366 Lafayette Ave Unit 2
- 372 Dekalb Ave Unit 1I
- 175 Spencer St Unit 2-H
- 146 Clifton Place Unit 2A
- 111 Steuben St Unit 5D
- 319 Greene Ave Unit 3B
- 347 Greene Ave Unit 4C
- 65 Clifton Place Unit 5B
- 689 Myrtle Ave Unit 2E
- 689 Myrtle Ave Unit 5F
- 195 Willoughby Ave Unit 1203
