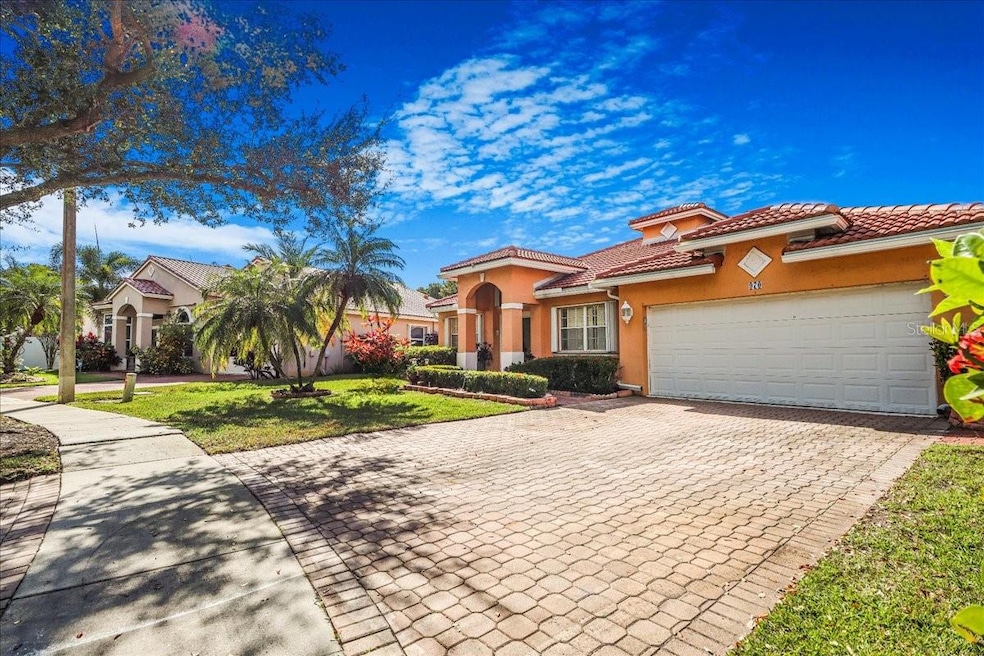
970 NW 184th Place Pembroke Pines, FL 33029
Chapel Trail NeighborhoodEstimated payment $4,919/month
Highlights
- Lake Front
- Cathedral Ceiling
- Hurricane or Storm Shutters
- Chapel Trail Elementary School Rated 9+
- Family Room Off Kitchen
- Shutters
About This Home
One or more photo(s) has been virtually staged. Modern Elegance with Breathtaking Lake Views in desirable Chapel Trails in Pembroke Pines. Welcome to your stunning 4-bedroom, 2-bathroom home, where elegance meets comfort! Step inside and be greeted by soaring high ceilings that enhance the spaciousness of the formal living and dining areas. The open concept eat-in kitchen boasts granite countertops and cafe counter flowing into the family room, which offers panoramic views of the tranquil lake. Retreat to the primary suite featuring a spa-like bathroom with dual vanities, a soaking tub, and a separate shower. Additional bedrooms in this split plan provide ample space for family and guests. Enjoy the beautiful sunset from your large screen enclosed lakeview patio. Newer tile roof 2023, air conditioner 2021, and water heater 2022. Equipped with hurricane shutters, paver driveway and walkways. Ideally located near top-rated schools, shopping, hospital, entertainment, and highways, this home is a true gem. Love Where You Live! Schedule your showing today to enjoy the lake life serenity.
Home Details
Home Type
- Single Family
Est. Annual Taxes
- $4,709
Year Built
- Built in 1994
Lot Details
- 0.26 Acre Lot
- Lake Front
- Northwest Facing Home
- Metered Sprinkler System
- Property is zoned PUD
HOA Fees
Parking
- 2 Car Attached Garage
Home Design
- Slab Foundation
- Tile Roof
- Concrete Siding
- Block Exterior
- Stucco
Interior Spaces
- 2,208 Sq Ft Home
- 1-Story Property
- Crown Molding
- Coffered Ceiling
- Cathedral Ceiling
- Ceiling Fan
- Shutters
- Drapes & Rods
- Blinds
- Sliding Doors
- Family Room Off Kitchen
- Living Room
- Dining Room
- Lake Views
Kitchen
- Eat-In Kitchen
- Built-In Oven
- Range
- Microwave
- Dishwasher
- Disposal
Flooring
- Laminate
- Ceramic Tile
Bedrooms and Bathrooms
- 4 Bedrooms
- Closet Cabinetry
- 2 Full Bathrooms
Laundry
- Laundry Room
- Dryer
- Washer
Home Security
- Home Security System
- Hurricane or Storm Shutters
Outdoor Features
- Access To Lake
- Private Mailbox
Utilities
- Central Heating and Cooling System
- Cable TV Available
Community Details
- Chapel Lake Estates Association, Phone Number (800) 535-6730
- Real Manage Chapel Lake Estates Association, Phone Number (561) 274-3031
- Chapel Lake Estates 154 44 B Subdivision
Listing and Financial Details
- Visit Down Payment Resource Website
- Legal Lot and Block 20 / G
- Assessor Parcel Number 51-39-13-06-2260
Map
Home Values in the Area
Average Home Value in this Area
Tax History
| Year | Tax Paid | Tax Assessment Tax Assessment Total Assessment is a certain percentage of the fair market value that is determined by local assessors to be the total taxable value of land and additions on the property. | Land | Improvement |
|---|---|---|---|---|
| 2025 | $4,709 | $311,170 | -- | -- |
| 2024 | $4,547 | $302,410 | -- | -- |
| 2023 | $4,547 | $293,610 | $0 | $0 |
| 2022 | $4,334 | $285,060 | $0 | $0 |
| 2021 | $4,240 | $276,760 | $0 | $0 |
| 2020 | $4,188 | $272,940 | $0 | $0 |
| 2019 | $4,704 | $266,810 | $0 | $0 |
| 2018 | $4,528 | $261,840 | $0 | $0 |
| 2017 | $4,472 | $256,460 | $0 | $0 |
| 2016 | $4,454 | $251,190 | $0 | $0 |
| 2015 | $4,518 | $249,450 | $0 | $0 |
| 2014 | $4,513 | $247,480 | $0 | $0 |
| 2013 | -- | $311,690 | $101,080 | $210,610 |
Property History
| Date | Event | Price | Change | Sq Ft Price |
|---|---|---|---|---|
| 02/26/2025 02/26/25 | Price Changed | $780,000 | -2.4% | $353 / Sq Ft |
| 02/12/2025 02/12/25 | For Sale | $799,000 | -- | $362 / Sq Ft |
Deed History
| Date | Type | Sale Price | Title Company |
|---|---|---|---|
| Deed | -- | None Listed On Document | |
| Interfamily Deed Transfer | -- | Attorney | |
| Warranty Deed | $10,000 | -- | |
| Deed | -- | -- | |
| Deed | $170,300 | -- |
Mortgage History
| Date | Status | Loan Amount | Loan Type |
|---|---|---|---|
| Previous Owner | $480,000 | Reverse Mortgage Home Equity Conversion Mortgage | |
| Previous Owner | $58,000 | No Value Available |
Similar Homes in the area
Source: Stellar MLS
MLS Number: FC307277
APN: 51-39-13-06-2260
- 18423 NW 9th St
- 1063 NW 184th Way
- 18405 NW 9th Ct
- 18510 NW 11th Ct
- 1154 NW 183rd Terrace
- 1001 NW 188th Ave
- 18731 NW 12th St
- 18393 NW 8th St
- 18710 NW 10th St
- 18860 NW 12th St
- 18904 NW 13th St
- 1080 NW 189th Ave
- 18335 NW 12th St
- 18960 NW 10th Terrace
- 18305 NW 12th St
- 19101 NW 11th St
- 101 NW 187th Ave
- 18960 NW 10th St
- 18464 NW 18th St
- 18405 SW 1 St






