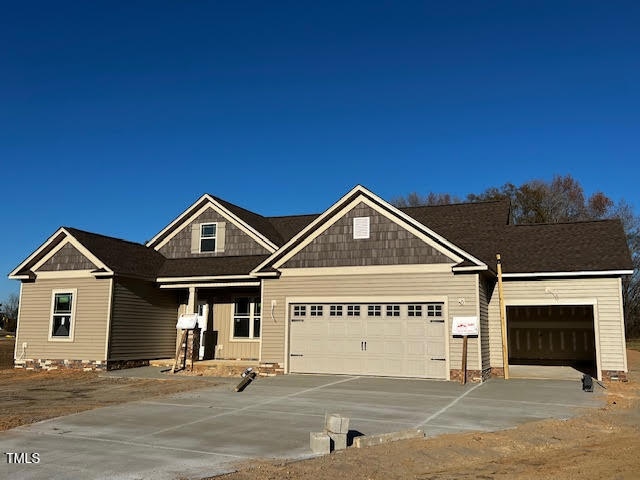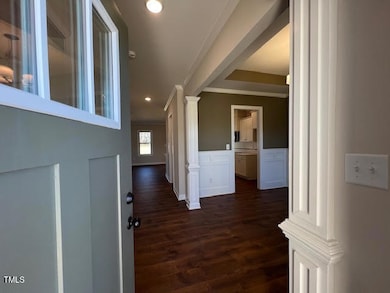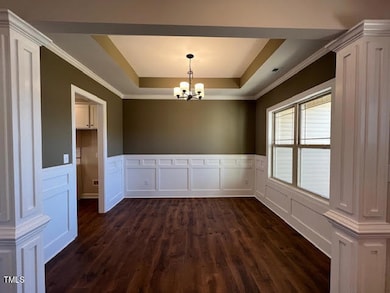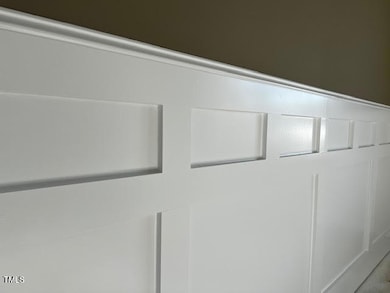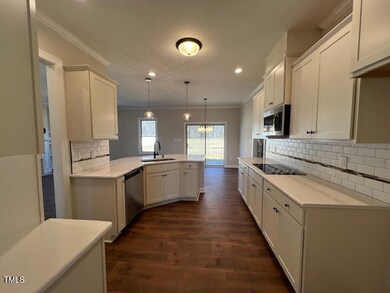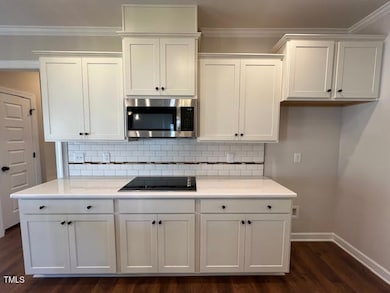
970 Olive Branch Dr Smithfield, NC 27577
Highlights
- Under Construction
- Craftsman Architecture
- L-Shaped Dining Room
- Open Floorplan
- High Ceiling
- Screened Porch
About This Home
As of January 2025Constructed by a small, local builder. You'll feel the difference. This RANCH offers a split-floor plan, spacious living area with fireplace, separate dining room and GORGEOUS GOURMET KITCHEN with cooktop, built-in smart wall oven, microwave (vented to the outside), soft-close shaker cabinets, granite countertops, tile backsplash, recessed & pendant lights. Retreat to the Main Suite with a DOUBLE-TRAY CEILING & TWO WALK-IN CLOSETS. Walk-in shower, water closet & double vanities. Convenient to Clayton, Raleigh & nearby American Leadership Academy.
Home Details
Home Type
- Single Family
Year Built
- Built in 2024 | Under Construction
Lot Details
- 0.51 Acre Lot
- Landscaped
HOA Fees
- $15 Monthly HOA Fees
Parking
- 3 Car Attached Garage
- Front Facing Garage
- Garage Door Opener
- Private Driveway
Home Design
- Craftsman Architecture
- Traditional Architecture
- Stem Wall Foundation
- Frame Construction
- Shingle Roof
- Architectural Shingle Roof
- Shake Siding
- Vinyl Siding
- Stone Veneer
Interior Spaces
- 1,673 Sq Ft Home
- 1-Story Property
- Open Floorplan
- Built-In Features
- Bookcases
- Crown Molding
- Tray Ceiling
- Smooth Ceilings
- High Ceiling
- Ceiling Fan
- Recessed Lighting
- Chandelier
- Propane Fireplace
- Window Screens
- Entrance Foyer
- Living Room with Fireplace
- L-Shaped Dining Room
- Breakfast Room
- Screened Porch
- Scuttle Attic Hole
Kitchen
- Built-In Oven
- Electric Cooktop
- Microwave
- Plumbed For Ice Maker
- Dishwasher
- Stainless Steel Appliances
- Smart Appliances
Flooring
- Carpet
- Laminate
- Tile
Bedrooms and Bathrooms
- 3 Bedrooms
- Dual Closets
- Walk-In Closet
- 2 Full Bathrooms
- Primary bathroom on main floor
- Private Water Closet
- Separate Shower in Primary Bathroom
- Soaking Tub
- Bathtub with Shower
- Walk-in Shower
Laundry
- Laundry Room
- Laundry on main level
- Washer and Electric Dryer Hookup
Home Security
- Carbon Monoxide Detectors
- Fire and Smoke Detector
Outdoor Features
- Patio
Schools
- W Smithfield Elementary School
- Smithfield Middle School
- Cleveland High School
Utilities
- Forced Air Heating and Cooling System
- Heat Pump System
- Vented Exhaust Fan
- Electric Water Heater
- Septic Tank
Community Details
- Association fees include unknown
- Kamdon Ranch / Signature Management Association, Phone Number (919) 333-3567
- Built by Scott Lee Homes, Inc.
- Kamdon Ranch Subdivision, The Brandon 3 Garage Floorplan
Listing and Financial Details
- Home warranty included in the sale of the property
- Assessor Parcel Number 167400-66-5115
Map
Home Values in the Area
Average Home Value in this Area
Property History
| Date | Event | Price | Change | Sq Ft Price |
|---|---|---|---|---|
| 01/30/2025 01/30/25 | Sold | $361,900 | -0.8% | $216 / Sq Ft |
| 12/21/2024 12/21/24 | Pending | -- | -- | -- |
| 10/11/2024 10/11/24 | For Sale | $364,900 | -- | $218 / Sq Ft |
Similar Homes in Smithfield, NC
Source: Doorify MLS
MLS Number: 10057895
- 952 Olive Branch Dr
- 981 Olive Branch Dr
- 896 Olive Branch Dr
- 899 Olive Branch Dr
- 880 Olive Branch Dr
- 871 Olive Branch Dr
- 109 Mccoy Dr
- 0 Ogburn Rd Unit 10090712
- 42 Voyage Cir
- 66 Voyage Cir
- 121 Viajar Way
- 0000 Short Journey Rd
- 2867, 2851 Nc-210 & Galilee Hwy
- 3027 N Carolina 210
- 3395 N Carolina 210
- 4701 N Carolina 210
- 124 N Finley Landing Pkwy Unit 4
- 175 Brazil Nut Ln
- 211 Hopewell Branch Ct
- 251 Hopewell Branch Ct
