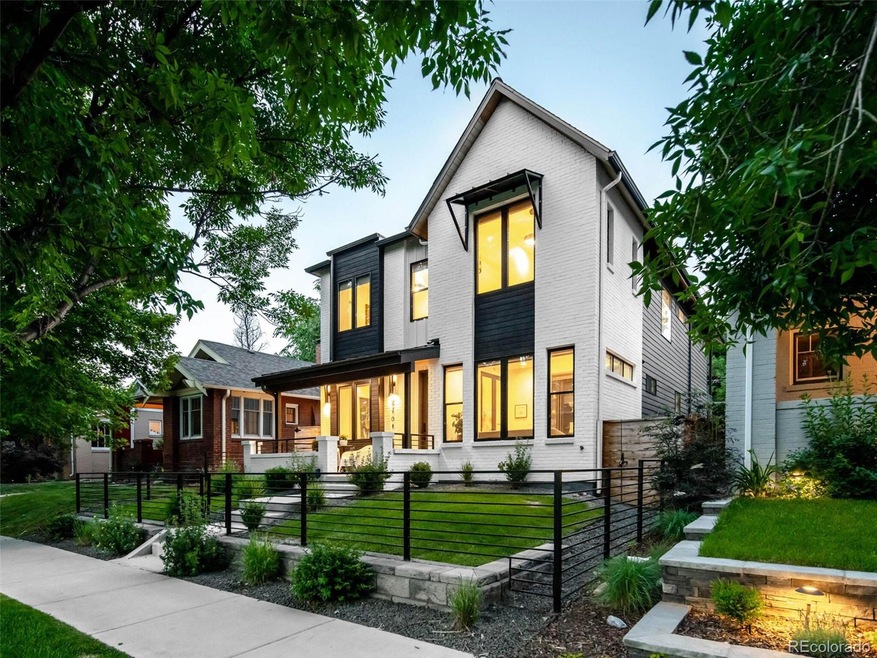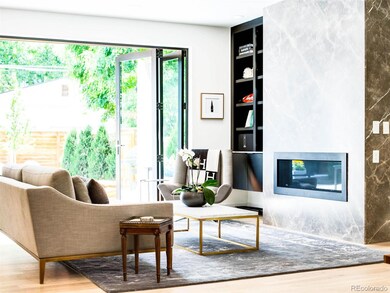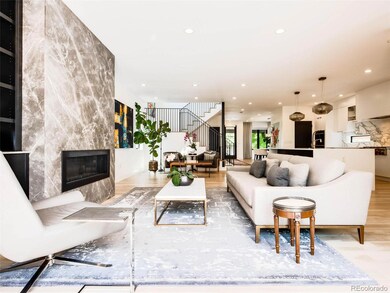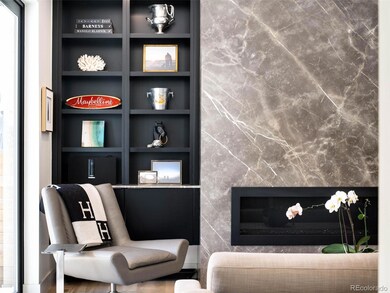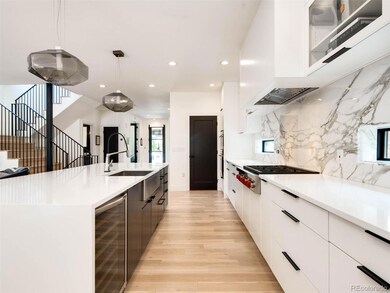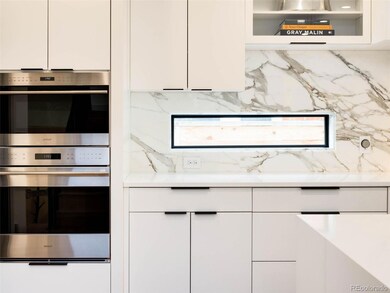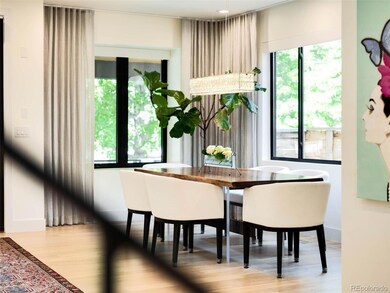
970 S Vine St Denver, CO 80209
Washington Park NeighborhoodHighlights
- Sauna
- Primary Bedroom Suite
- Contemporary Architecture
- Steele Elementary School Rated A-
- Open Floorplan
- Radiant Floor
About This Home
As of May 2024Exuding sheer elegance and sublime luxury, this incredible Wash Park home redefines chic, city living. The use of extensive raw materials, meticulous custom craftsmanship, and bespoke accessories forge a symbiosis of landscape, architecture, and modish interiors. The home’s inspired design seamlessly balances form and function to create an unparalleled living experience, featuring hand-forged Italian marble, custom wide plank flooring, custom wall coverings, state-of-the-art appliances, and extensive smart home capabilities. Uninterrupted indoor-outdoor connectivity is emphasized through folding glass doors, creating the perfect entertaining flow to the private, landscaped backyard. Embracing robust architectural influence with a distinct artistic flair, this inspired residence represents an incomparable offering, located one block from the boutique shops and restaurants on South Gaylord and just a few blocks to Denver’s top-ranked park, Washington Park.
Home Details
Home Type
- Single Family
Est. Annual Taxes
- $11,227
Year Built
- Built in 2020 | Remodeled
Lot Details
- 4,720 Sq Ft Lot
- West Facing Home
- Property is Fully Fenced
- Landscaped
- Level Lot
- Front and Back Yard Sprinklers
- Private Yard
- Garden
- Property is zoned U-SU-C
Parking
- 2 Car Garage
Home Design
- Contemporary Architecture
- Brick Exterior Construction
- Composition Roof
- Wood Siding
Interior Spaces
- 2-Story Property
- Open Floorplan
- Wet Bar
- Sound System
- Built-In Features
- Bar Fridge
- High Ceiling
- Ceiling Fan
- Gas Fireplace
- Smart Window Coverings
- Entrance Foyer
- Smart Doorbell
- Living Room with Fireplace
- Sauna
Kitchen
- Eat-In Kitchen
- Double Oven
- Range with Range Hood
- Microwave
- Dishwasher
- Wine Cooler
- Kitchen Island
- Marble Countertops
- Utility Sink
- Disposal
Flooring
- Wood
- Carpet
- Radiant Floor
- Tile
Bedrooms and Bathrooms
- 5 Bedrooms
- Primary Bedroom Suite
- Walk-In Closet
Laundry
- Laundry in unit
- Dryer
- Washer
Finished Basement
- Basement Fills Entire Space Under The House
- 2 Bedrooms in Basement
Home Security
- Home Security System
- Smart Thermostat
Outdoor Features
- Balcony
- Covered patio or porch
- Fire Pit
- Exterior Lighting
- Outdoor Gas Grill
- Rain Gutters
Schools
- Steele Elementary School
- Merrill Middle School
- South High School
Utilities
- Forced Air Heating and Cooling System
- Heating System Uses Natural Gas
- 220 Volts in Garage
- High Speed Internet
- Cable TV Available
Community Details
- Washington Park Subdivision
Listing and Financial Details
- Exclusions: Sellers personal property and LG Styler Steam Machine.
- Assessor Parcel Number 5144-17-011
Map
Home Values in the Area
Average Home Value in this Area
Property History
| Date | Event | Price | Change | Sq Ft Price |
|---|---|---|---|---|
| 05/31/2024 05/31/24 | Sold | $2,825,000 | +0.9% | $637 / Sq Ft |
| 09/27/2022 09/27/22 | Sold | $2,800,000 | +0.1% | $632 / Sq Ft |
| 08/19/2022 08/19/22 | Pending | -- | -- | -- |
| 08/11/2022 08/11/22 | For Sale | $2,798,000 | +39.8% | $631 / Sq Ft |
| 09/25/2020 09/25/20 | Sold | $2,002,100 | +0.1% | $452 / Sq Ft |
| 02/26/2020 02/26/20 | Pending | -- | -- | -- |
| 02/26/2020 02/26/20 | For Sale | $2,000,000 | -- | $451 / Sq Ft |
Tax History
| Year | Tax Paid | Tax Assessment Tax Assessment Total Assessment is a certain percentage of the fair market value that is determined by local assessors to be the total taxable value of land and additions on the property. | Land | Improvement |
|---|---|---|---|---|
| 2024 | $13,767 | $173,820 | $48,820 | $125,000 |
| 2023 | $13,469 | $173,820 | $48,820 | $125,000 |
| 2022 | $11,630 | $146,240 | $48,050 | $98,190 |
| 2021 | $11,227 | $150,460 | $49,440 | $101,020 |
| 2020 | $4,220 | $56,880 | $42,840 | $14,040 |
| 2019 | $3,673 | $50,930 | $42,840 | $8,090 |
| 2018 | $3,420 | $44,200 | $36,500 | $7,700 |
| 2017 | $3,409 | $44,200 | $36,500 | $7,700 |
| 2016 | $3,374 | $41,380 | $34,857 | $6,523 |
| 2015 | $3,233 | $41,380 | $34,857 | $6,523 |
| 2014 | $2,983 | $35,920 | $24,803 | $11,117 |
Mortgage History
| Date | Status | Loan Amount | Loan Type |
|---|---|---|---|
| Previous Owner | $1,960,000 | New Conventional | |
| Previous Owner | $1,581,700 | New Conventional | |
| Previous Owner | $1,601,680 | New Conventional | |
| Previous Owner | $1,180,000 | Construction | |
| Previous Owner | $25,000 | Credit Line Revolving | |
| Previous Owner | $147,400 | New Conventional | |
| Previous Owner | $125,000 | Fannie Mae Freddie Mac |
Deed History
| Date | Type | Sale Price | Title Company |
|---|---|---|---|
| Quit Claim Deed | -- | Land Title | |
| Quit Claim Deed | -- | Land Title | |
| Warranty Deed | $2,825,000 | Land Title | |
| Warranty Deed | $2,800,000 | Land Title Company | |
| Special Warranty Deed | $2,002,100 | Heritage Title Company | |
| Special Warranty Deed | $739,000 | Tiago Title Llc | |
| Warranty Deed | $750,000 | Tiago Title Llc | |
| Interfamily Deed Transfer | -- | -- |
Similar Homes in Denver, CO
Source: REcolorado®
MLS Number: 5221250
APN: 5144-17-011
- 872 S Vine St
- 1023 S High St
- 2210 E Mississippi Ave Unit 3
- 1120 S Gaylord St
- 789 S Gaylord St
- 1131 S York St
- 757 S Vine St
- 1164 S High St
- 1149 S University Blvd
- 1190 S Vine St
- 832 S Gilpin St
- 1100 S Gilpin St
- 716 S Race St
- 1035 S Elizabeth St
- 1253 S Race St
- 944 S Euclid Way
- 1156 S Columbine St
- 1200 S Josephine St
- 1291 S Gaylord St
- 1218 S Josephine St
