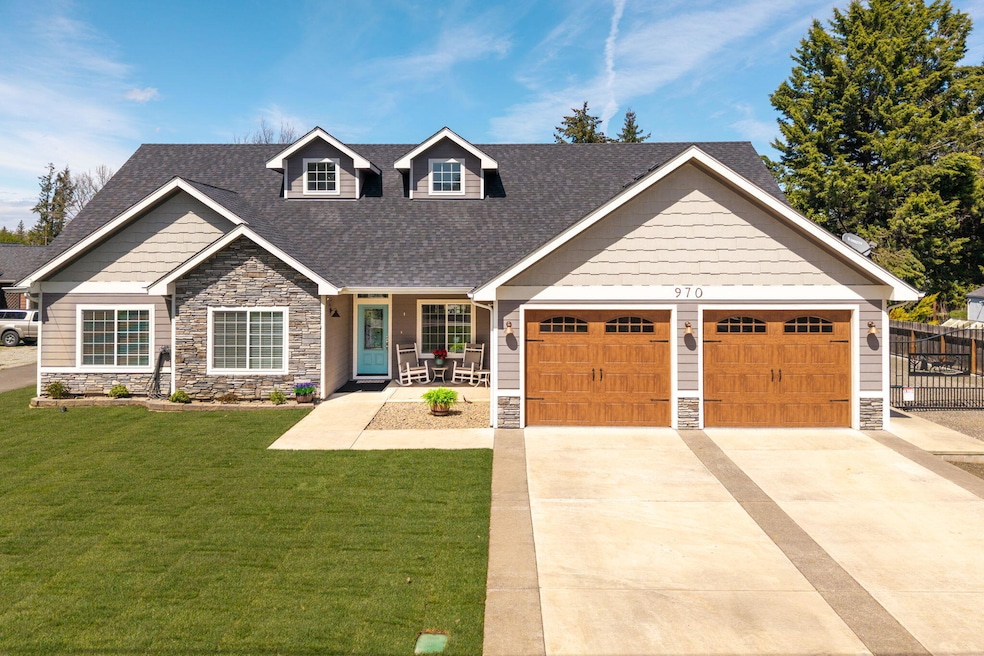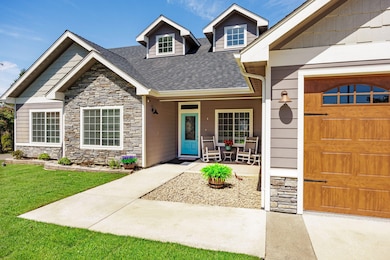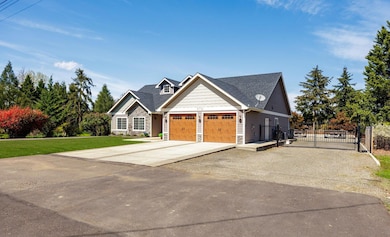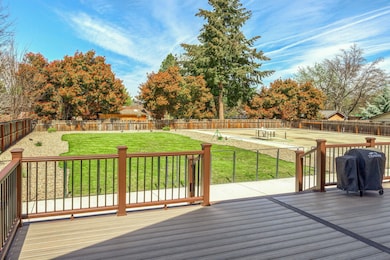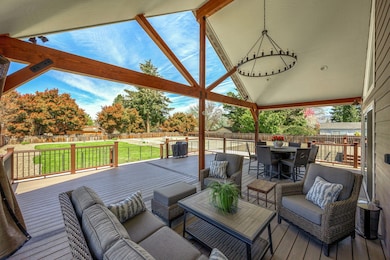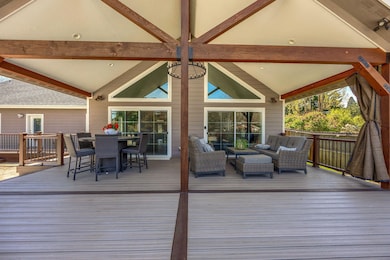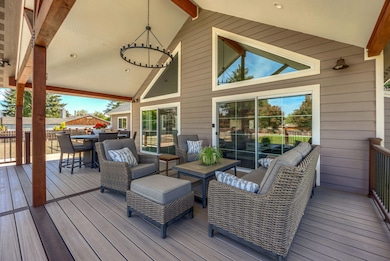
970 Shafer Ln Medford, OR 97501
Southwest Medford NeighborhoodEstimated payment $5,369/month
Highlights
- Very Popular Property
- Gated Parking
- Open Floorplan
- RV Access or Parking
- 0.47 Acre Lot
- Craftsman Architecture
About This Home
Luxury meets country in this exquisitely crafted home on a gated .47 acre lot. The heart of the home is the new spectacular 20x27 vaulted great room with 17' gabled ceiling, artful gas river rock fireplace, glass doors & abundant natural light. Great room opens to the gabled outdoor deck & patio designed for seamless indoor-outdoor living-perfect for a spa, outdoor kitchen, or unforgettable gatherings. Single level living with open contemporary floor plan features living room, great room kitchen & dining room. Rich wood & tile floors, custom built-ins, tray ceilings, & curated lighting offer refined warmth. Chef's kitchen dazzles with dining bar. Slate appliances, granite, pendants, large walk-in Pantry. Primary suite is a serene retreat with spa bath & private deck. 2 additional bedrooms plus wonderful office. Approved plans & poured pad for a 38x60 RV garage/ADU. Thoughtfully built, offering grace, comfort & lasting beauty-designed to be lived in & loved.
Open House Schedule
-
Sunday, April 27, 20251:00 to 3:00 pm4/27/2025 1:00:00 PM +00:004/27/2025 3:00:00 PM +00:00Hosted by Nancy SaumAdd to Calendar
Home Details
Home Type
- Single Family
Est. Annual Taxes
- $6,486
Year Built
- Built in 2017
Lot Details
- 0.47 Acre Lot
- Kennel or Dog Run
- Fenced
- Landscaped
- Level Lot
- Front Yard Sprinklers
- Sprinklers on Timer
- Property is zoned RR-5, RR-5
Parking
- 2 Car Attached Garage
- Workshop in Garage
- Garage Door Opener
- Driveway
- Gated Parking
- On-Street Parking
- RV Access or Parking
Property Views
- Mountain
- Territorial
- Neighborhood
Home Design
- Craftsman Architecture
- Contemporary Architecture
- Frame Construction
- Composition Roof
- Concrete Perimeter Foundation
Interior Spaces
- 2,598 Sq Ft Home
- 1-Story Property
- Open Floorplan
- Built-In Features
- Vaulted Ceiling
- Ceiling Fan
- Gas Fireplace
- Double Pane Windows
- Vinyl Clad Windows
- Great Room with Fireplace
- Family Room
- Living Room with Fireplace
- Dining Room
- Home Office
- Bonus Room
Kitchen
- Eat-In Kitchen
- Breakfast Bar
- Range with Range Hood
- Microwave
- Dishwasher
- Granite Countertops
- Disposal
Flooring
- Wood
- Carpet
- Tile
Bedrooms and Bathrooms
- 3 Bedrooms
- Walk-In Closet
- 2 Full Bathrooms
- Double Vanity
- Bathtub with Shower
- Bathtub Includes Tile Surround
Laundry
- Laundry Room
- Dryer
- Washer
Home Security
- Carbon Monoxide Detectors
- Fire and Smoke Detector
Accessible Home Design
- Accessible Entrance
Schools
- Griffin Creek Elementary School
- Mcloughlin Middle School
- South Medford High School
Utilities
- Cooling Available
- Heat Pump System
- Natural Gas Connected
- Water Heater
- Cable TV Available
Community Details
- No Home Owners Association
Listing and Financial Details
- Tax Lot 2400
- Assessor Parcel Number 10454431
Map
Home Values in the Area
Average Home Value in this Area
Tax History
| Year | Tax Paid | Tax Assessment Tax Assessment Total Assessment is a certain percentage of the fair market value that is determined by local assessors to be the total taxable value of land and additions on the property. | Land | Improvement |
|---|---|---|---|---|
| 2024 | $6,486 | $434,240 | $97,590 | $336,650 |
| 2023 | $6,288 | $460,720 | $94,760 | $365,960 |
| 2022 | $5,295 | $363,890 | $94,760 | $269,130 |
| 2021 | $5,158 | $353,300 | $92,000 | $261,300 |
| 2020 | $5,049 | $343,010 | $89,320 | $253,690 |
| 2019 | $4,779 | $313,450 | $84,190 | $229,260 |
| 2018 | $1,675 | $134,880 | $88,270 | $46,610 |
| 2017 | $2,027 | $134,880 | $88,270 | $46,610 |
| 2016 | $2,040 | $127,150 | $83,210 | $43,940 |
| 2015 | $1,961 | $127,150 | $83,210 | $43,940 |
| 2014 | $1,926 | $119,860 | $78,440 | $41,420 |
Property History
| Date | Event | Price | Change | Sq Ft Price |
|---|---|---|---|---|
| 04/17/2025 04/17/25 | For Sale | $865,000 | +38.4% | $333 / Sq Ft |
| 11/18/2021 11/18/21 | Sold | $625,000 | -1.6% | $305 / Sq Ft |
| 10/14/2021 10/14/21 | Pending | -- | -- | -- |
| 08/27/2021 08/27/21 | For Sale | $635,000 | -- | $310 / Sq Ft |
Deed History
| Date | Type | Sale Price | Title Company |
|---|---|---|---|
| Warranty Deed | $625,000 | Ticor Title | |
| Interfamily Deed Transfer | -- | None Available | |
| Warranty Deed | $174,000 | Ticor Title Company Of Or | |
| Interfamily Deed Transfer | -- | -- |
Mortgage History
| Date | Status | Loan Amount | Loan Type |
|---|---|---|---|
| Open | $375,000 | New Conventional | |
| Previous Owner | $280,000 | Construction | |
| Previous Owner | $124,000 | Seller Take Back |
About the Listing Agent

Patie Millen has been an industry leader in Southern Oregon since 1994 and is recognized as one of Oregon’s most productive brokers. The Millen Property Group is well known for their vanguard service, resolute capability and the many positive and professional relationships with buyers and sellers cultivated over the years.
Patie has sold over 1000 homes in Southern Oregon. With this breadth of experience she knows the solutions and strategies for your situation. Reach out to discuss how
Patie's Other Listings
Source: Southern Oregon MLS
MLS Number: 220199738
APN: 10454431
- 2343 Lillian St
- 837 Agate St
- 2439 Garland Place
- 764 Terrazzo Way
- 1918 Mckenzie Dr
- 2111 Kings Hwy Unit 31
- 694 Terrazzo Way
- 1066 Diamond St
- 690 Terrazzo Way
- 1885 Regal Ave
- 2236 Martin Dr
- 1833 S Peach St
- 664 Terrazzo Way
- 657 Terrazzo Way
- 658 Terrazzo Way
- 651 Terrazzo Way
- 0 Kings Hwy Unit 1 220187225
- 652 Terrazzo Way
- 1840 Kings Hwy
- 616 Nobility Dr
