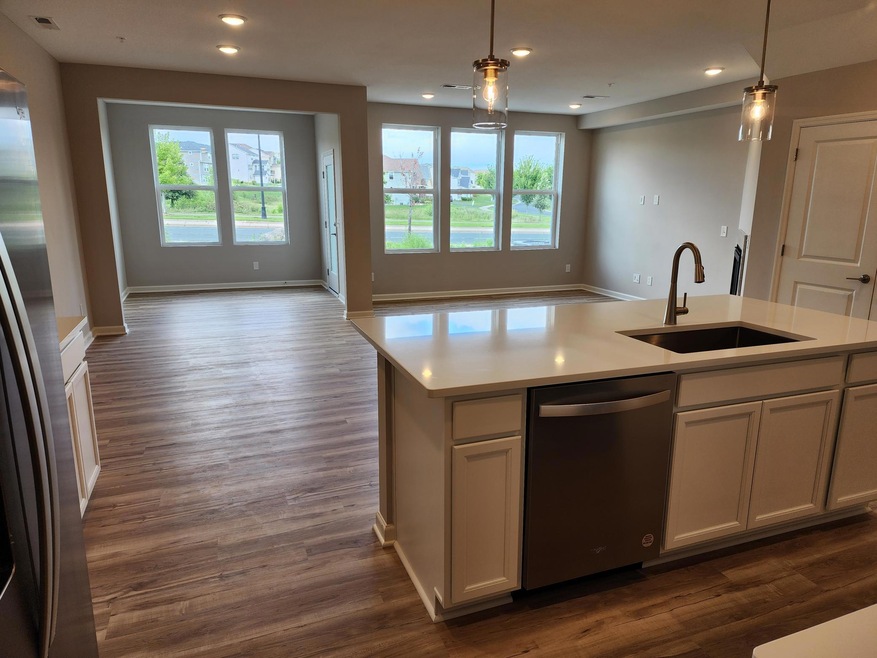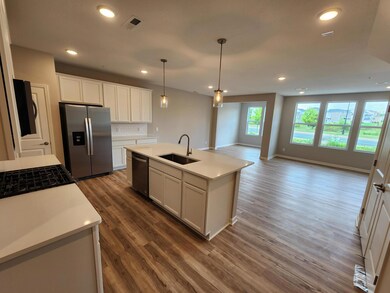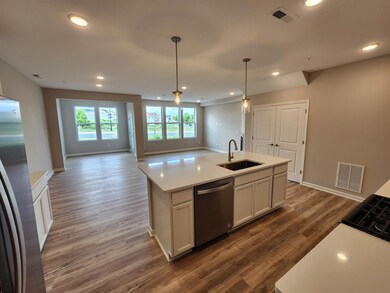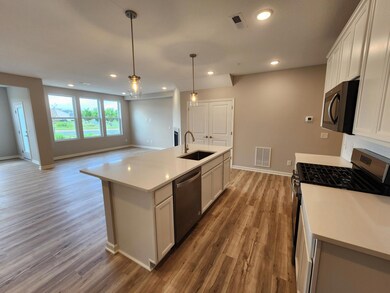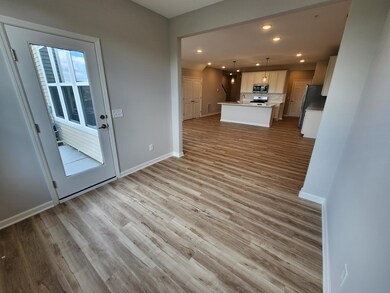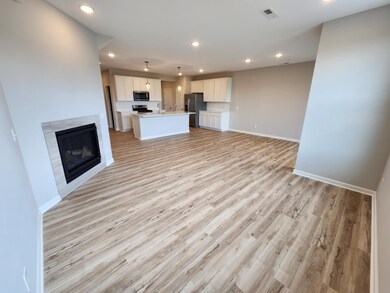
9700 4th St N Lake Elmo, MN 55042
Highlights
- New Construction
- 2 Car Attached Garage
- Forced Air Heating and Cooling System
- Stillwater Area High School Rated A-
- Sod Farm
- Humidifier
About This Home
As of November 2024Move in Summer 2024! Our beautiful Ashton floorplan boasts a huge kitchen island with quartz countertops and white cabinets. Relax in your bright and open sunroom or gathering room right off the cafe. The upper level features a spacious owner's bedroom and private bathroom, two additional bedrooms, full bath and laundry. Close to shopping, trails and much more. Private community dog park too! The photos showcase a similarly styled, model home. Actual home may vary.
Townhouse Details
Home Type
- Townhome
Est. Annual Taxes
- $912
Year Built
- Built in 2024 | New Construction
Lot Details
- 2,128 Sq Ft Lot
- Lot Dimensions are 28x77
- Vinyl Fence
- Few Trees
HOA Fees
- $231 Monthly HOA Fees
Parking
- 2 Car Attached Garage
- Garage Door Opener
Home Design
- Slab Foundation
- Pitched Roof
Interior Spaces
- 1,983 Sq Ft Home
- 2-Story Property
- Family Room with Fireplace
- Drain
- Washer and Dryer Hookup
Kitchen
- Range
- Microwave
- Dishwasher
- Disposal
Bedrooms and Bathrooms
- 3 Bedrooms
Utilities
- Forced Air Heating and Cooling System
- Humidifier
- 150 Amp Service
Additional Features
- Air Exchanger
- Sod Farm
Community Details
- Association fees include lawn care, professional mgmt, trash, shared amenities, snow removal
- New Concepts Management Group Association, Phone Number (952) 922-2500
- Built by PULTE HOMES
- Union Park Community
- Union Park Subdivision
Listing and Financial Details
- Property Available on 8/15/24
- Assessor Parcel Number 3402921430087
Map
Home Values in the Area
Average Home Value in this Area
Property History
| Date | Event | Price | Change | Sq Ft Price |
|---|---|---|---|---|
| 11/05/2024 11/05/24 | Sold | $372,990 | -1.3% | $188 / Sq Ft |
| 09/21/2024 09/21/24 | Pending | -- | -- | -- |
| 09/19/2024 09/19/24 | Price Changed | $377,990 | -0.5% | $191 / Sq Ft |
| 09/16/2024 09/16/24 | Price Changed | $379,990 | -1.3% | $192 / Sq Ft |
| 09/13/2024 09/13/24 | Price Changed | $384,990 | -1.3% | $194 / Sq Ft |
| 08/22/2024 08/22/24 | Price Changed | $389,990 | -2.5% | $197 / Sq Ft |
| 08/09/2024 08/09/24 | Price Changed | $399,990 | -4.3% | $202 / Sq Ft |
| 08/02/2024 08/02/24 | Price Changed | $417,990 | -0.5% | $211 / Sq Ft |
| 07/25/2024 07/25/24 | Price Changed | $419,990 | -2.3% | $212 / Sq Ft |
| 07/11/2024 07/11/24 | For Sale | $429,990 | -- | $217 / Sq Ft |
Tax History
| Year | Tax Paid | Tax Assessment Tax Assessment Total Assessment is a certain percentage of the fair market value that is determined by local assessors to be the total taxable value of land and additions on the property. | Land | Improvement |
|---|---|---|---|---|
| 2023 | $1,176 | $120,000 | $120,000 | $0 |
| 2022 | $112 | $113,200 | $113,200 | $0 |
| 2021 | $454 | $9,000 | $9,000 | $0 |
Mortgage History
| Date | Status | Loan Amount | Loan Type |
|---|---|---|---|
| Open | $372,990 | New Conventional | |
| Closed | $182,990 | New Conventional |
Deed History
| Date | Type | Sale Price | Title Company |
|---|---|---|---|
| Warranty Deed | $372,990 | Pgp Title | |
| Deed | $372,990 | -- |
Similar Homes in the area
Source: NorthstarMLS
MLS Number: 6567709
APN: 34-029-21-43-0087
- 9674 4th Street Ln N
- 9604 Junco Rd N
- 565 Juniper Ct N
- 9542 4th St N
- 9602 7th St N
- 9909 5th Street Ln N
- 9595 8th St N
- 9648 8th St N
- 238 Jade Trail N
- 9287 Troon Ct
- 217 Pendryn Hill Alcove
- 10035 City Walk Dr Unit 202
- 741 Ivywood Cir N
- 10237 Bleeker St
- 8813 Lower 8th Place N
- 315 Leeward Trail Unit 121
- 539 Markgrafs Lake Alcove
- 9324 Parkside Echo
- 591 Markgrafs Lake Bay
- 9654 Whistling Valley Rd
