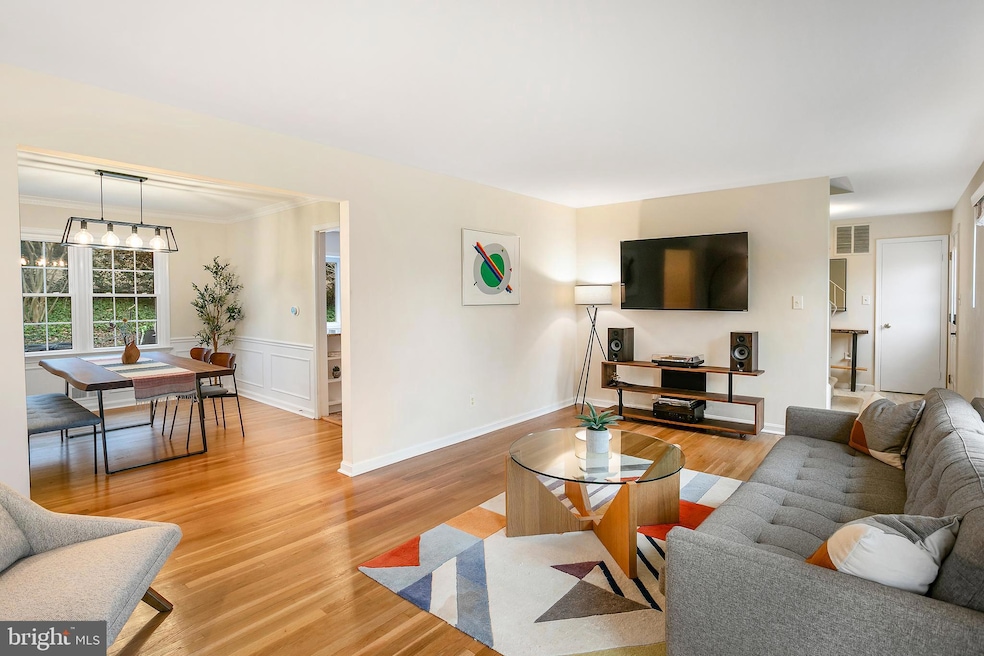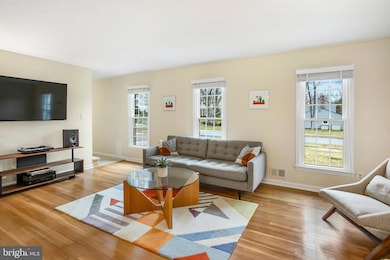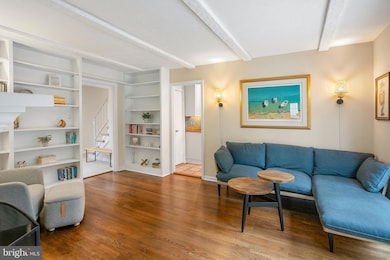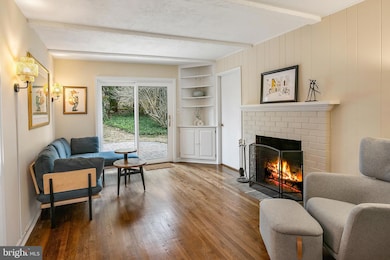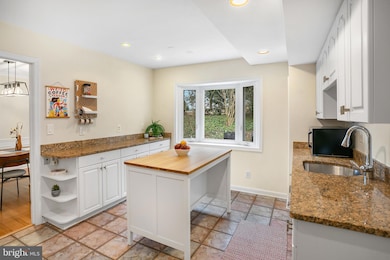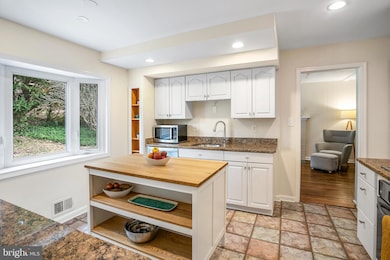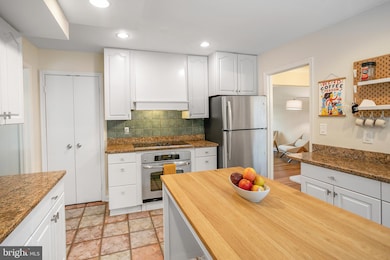
9700 Delamere Ct Rockville, MD 20850
Estimated payment $6,015/month
Highlights
- Colonial Architecture
- Traditional Floor Plan
- No HOA
- Recreation Room
- Wood Flooring
- Upgraded Countertops
About This Home
Nestled in the picturesque Glen Park Neighborhood, this stunning property at 9700 Delamere Ct offers the perfect blend of serenity and accessibility. Enjoy the tranquility of a tree-lined community while being just moments away from vibrant shopping centers, major commuter routes, and popular destinations like Trader Joe's, Rockville & North Bethesda Metro Stations, and the dynamic Pike & Rose area.
This beautiful home boasts four spacious bedrooms, some featuring expansive walk-in closets, and two and a half bathrooms. The inviting foyer leads to a formal dining room and a cozy living area with a charming fireplace, perfect for relaxing evenings. The modern eat-in kitchen, equipped with sleek stainless steel appliances, seamlessly connects to the family room, creating an ideal setting for gatherings and social events. Large windows throughout the home flood the interior with natural light, enhancing the sense of openness and warmth.
The lower level, beautifully enhanced with new LVP flooring, offers flexible living spaces tailored to your lifestyle needs. Recent updates include a brand-new roof installed in 2024, ensuring peace of mind and reduced maintenance.
Discover your dream home in this exceptional property, where comfort and convenience come together in perfect harmony. Schedule a viewing today and make 9700 Delamere Ct your haven!
Home Details
Home Type
- Single Family
Est. Annual Taxes
- $8,620
Year Built
- Built in 1969
Lot Details
- 0.35 Acre Lot
- Property is zoned R200
Parking
- 1 Car Attached Garage
- 4 Driveway Spaces
- Front Facing Garage
- Garage Door Opener
Home Design
- Colonial Architecture
- Brick Exterior Construction
- Slab Foundation
- Vinyl Siding
Interior Spaces
- Property has 3 Levels
- Traditional Floor Plan
- Built-In Features
- Chair Railings
- Crown Molding
- Wainscoting
- Recessed Lighting
- Wood Burning Fireplace
- Fireplace Mantel
- Bay Window
- Entrance Foyer
- Family Room
- Living Room
- Formal Dining Room
- Recreation Room
- Basement
- Connecting Stairway
Kitchen
- Built-In Oven
- Cooktop with Range Hood
- Microwave
- Freezer
- Dishwasher
- Stainless Steel Appliances
- Upgraded Countertops
- Disposal
Flooring
- Wood
- Ceramic Tile
Bedrooms and Bathrooms
- 4 Bedrooms
- En-Suite Primary Bedroom
- En-Suite Bathroom
- Walk-In Closet
- Bathtub with Shower
- Walk-in Shower
Laundry
- Laundry Room
- Laundry on main level
- Dryer
- Washer
Outdoor Features
- Patio
Utilities
- Central Air
- Humidifier
- Heat Pump System
- Electric Water Heater
- Cable TV Available
Community Details
- No Home Owners Association
- Glen Park Subdivision
Listing and Financial Details
- Tax Lot 30
- Assessor Parcel Number 160400129142
Map
Home Values in the Area
Average Home Value in this Area
Tax History
| Year | Tax Paid | Tax Assessment Tax Assessment Total Assessment is a certain percentage of the fair market value that is determined by local assessors to be the total taxable value of land and additions on the property. | Land | Improvement |
|---|---|---|---|---|
| 2024 | $8,620 | $709,933 | $0 | $0 |
| 2023 | $7,404 | $666,300 | $398,100 | $268,200 |
| 2022 | $6,893 | $650,367 | $0 | $0 |
| 2021 | $13,553 | $634,433 | $0 | $0 |
| 2020 | $6,462 | $618,500 | $398,100 | $220,400 |
| 2019 | $6,435 | $617,500 | $0 | $0 |
| 2018 | $6,428 | $616,500 | $0 | $0 |
| 2017 | $6,688 | $615,500 | $0 | $0 |
| 2016 | -- | $615,500 | $0 | $0 |
| 2015 | $6,136 | $615,500 | $0 | $0 |
| 2014 | $6,136 | $628,200 | $0 | $0 |
Property History
| Date | Event | Price | Change | Sq Ft Price |
|---|---|---|---|---|
| 04/03/2025 04/03/25 | Price Changed | $949,000 | -2.2% | $379 / Sq Ft |
| 03/26/2025 03/26/25 | Price Changed | $969,900 | -1.5% | $387 / Sq Ft |
| 03/13/2025 03/13/25 | For Sale | $985,000 | +21.6% | $394 / Sq Ft |
| 07/02/2021 07/02/21 | Sold | $810,000 | +1.9% | $324 / Sq Ft |
| 06/09/2021 06/09/21 | For Sale | $795,000 | -- | $318 / Sq Ft |
Deed History
| Date | Type | Sale Price | Title Company |
|---|---|---|---|
| Deed | $810,000 | Madison Setmnt Svcs Baltimor | |
| Deed | $599,000 | -- | |
| Deed | $440,000 | -- |
Mortgage History
| Date | Status | Loan Amount | Loan Type |
|---|---|---|---|
| Open | $650,462 | New Conventional | |
| Previous Owner | $648,000 | New Conventional |
Similar Homes in the area
Source: Bright MLS
MLS Number: MDMC2167132
APN: 04-00129142
- 12501 Knightsbridge Ct
- 9605 Barkston Ct
- 12313 Saint James Rd
- 12412 Frost Ct
- 9716 Overlea Dr
- 9317 Copenhaver Dr
- 9331 Bentridge Ave
- 9321 Bentridge Ave
- 9710 Overlea Dr
- 9213 Copenhaver Dr
- 9828 Watts Branch Dr
- 9317 Reach Rd
- 9105 Falls Chapel Way
- 12721 Huntsman Way
- 9117 Paddock Ln
- 9109 Copenhaver Dr
- 13027 Cleveland Dr
- 1 Winterset Ct
- 12311 Overpond Way
- 12908 Missionwood Way
