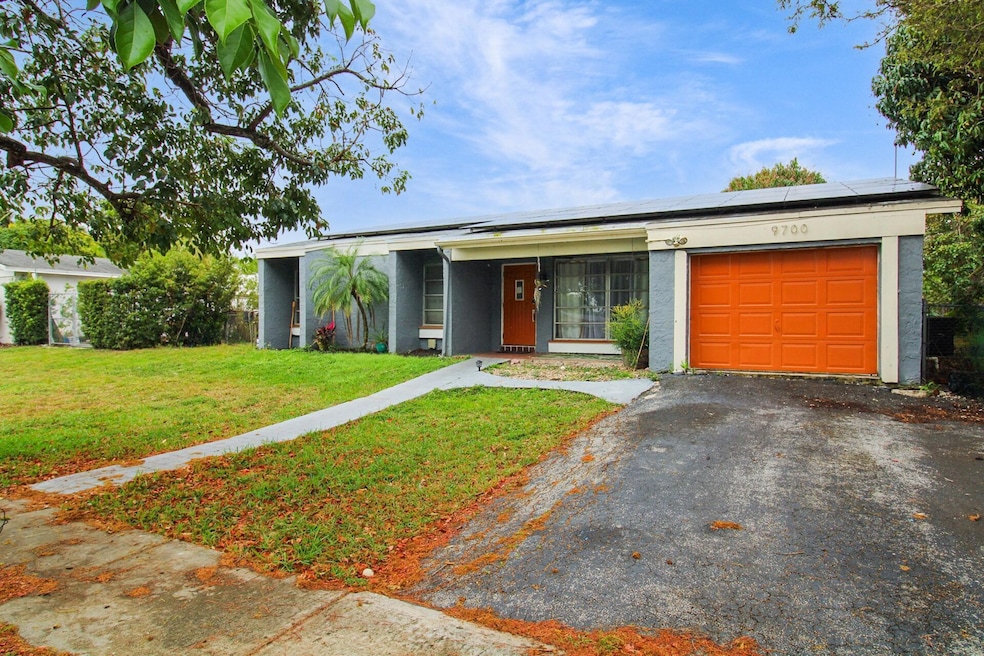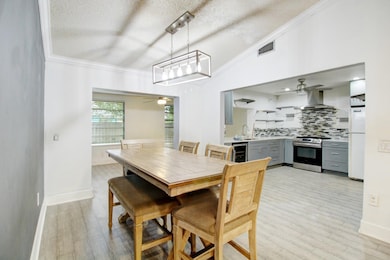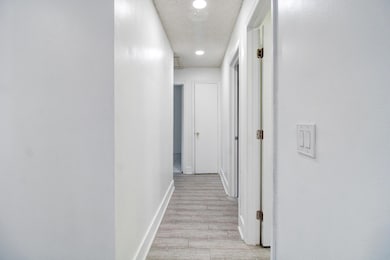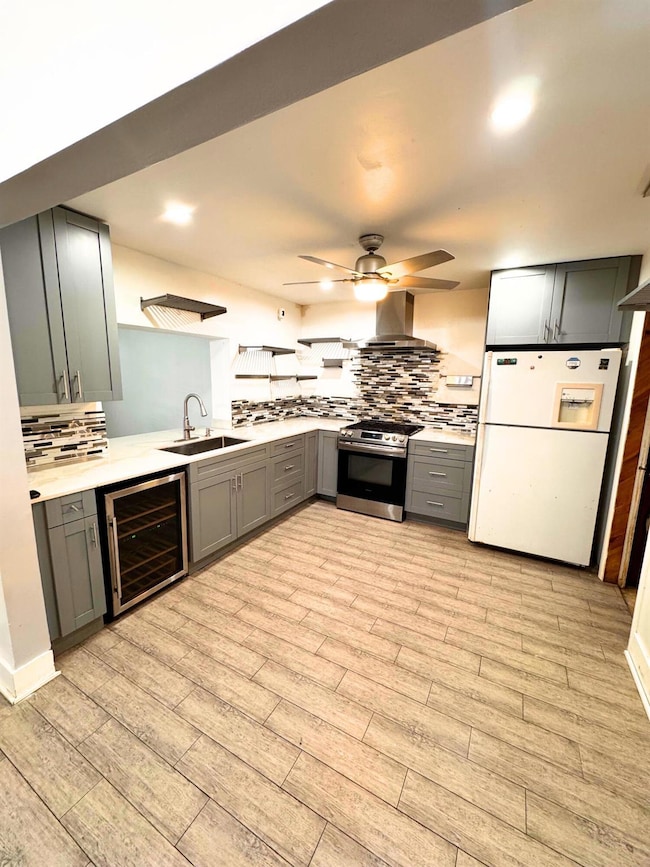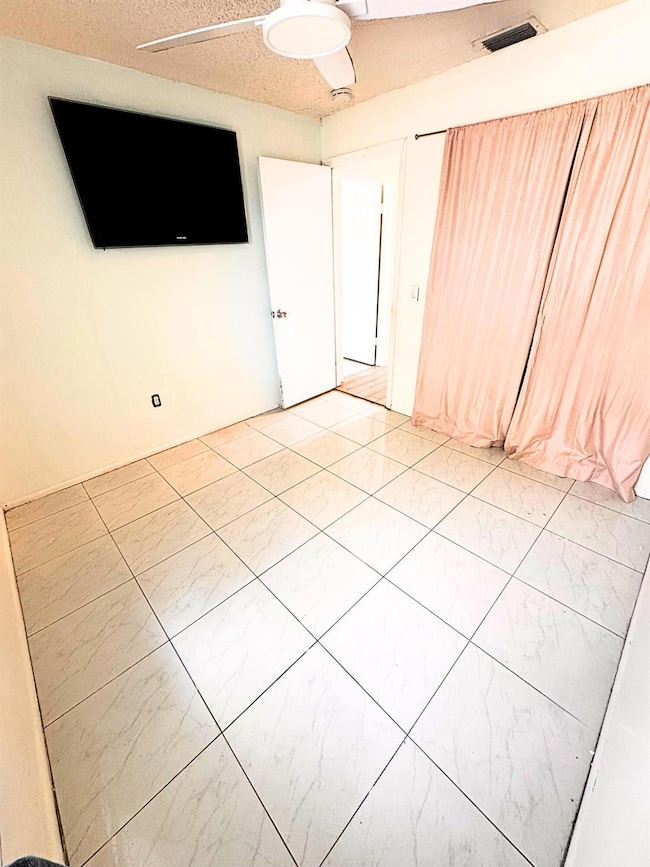
9700 NW 10th St Pembroke Pines, FL 33024
Westview NeighborhoodEstimated payment $3,589/month
Highlights
- RV Access or Parking
- Vaulted Ceiling
- Den
- Fruit Trees
- Garden View
- Formal Dining Room
About This Home
The perfect family home on a quiet cul-de-sac in highly sought-after Pembroke Pines! This 3-bedroom, 2-bathroom home offers a versatile floor plan with a garage conversion that can be used as a 4th bedroom or flex space!The common areas boast vaulted ceilings and tiled flooring throughout, creating an inviting and spacious atmosphere. While solar panels provide dramatic savings on energy bills.The expansive, covered patio extends your living space outdoors. Enjoy your morning coffee, hosting barbecues, or simply unwinding in this serene setting. The fenced yard offers privacy and convenience, with a double gate for easy RV or boat parking, a large shed for storage, and fruit trees that bring nature to your doorstep.Top-rated schools, parks, and all the amenities Pines has to offer!
Home Details
Home Type
- Single Family
Est. Annual Taxes
- $6,299
Year Built
- Built in 1978
Lot Details
- 8,000 Sq Ft Lot
- Fenced
- Fruit Trees
- Property is zoned (R-1C)
Home Design
- Shingle Roof
- Composition Roof
Interior Spaces
- 1,796 Sq Ft Home
- 1-Story Property
- Vaulted Ceiling
- Formal Dining Room
- Den
- Tile Flooring
- Garden Views
Bedrooms and Bathrooms
- 3 Bedrooms
- 2 Full Bathrooms
Laundry
- Laundry Room
- Dryer
- Washer
Parking
- Over 1 Space Per Unit
- Converted Garage
- Driveway
- RV Access or Parking
Outdoor Features
- Patio
Schools
- Pines Lakes Elementary School
- Pines Middle School
Utilities
- Central Heating and Cooling System
- Cable TV Available
Community Details
- Westview Sec 3 Part 2 Subdivision
Listing and Financial Details
- Assessor Parcel Number 514108070850
- Seller Considering Concessions
Map
Home Values in the Area
Average Home Value in this Area
Tax History
| Year | Tax Paid | Tax Assessment Tax Assessment Total Assessment is a certain percentage of the fair market value that is determined by local assessors to be the total taxable value of land and additions on the property. | Land | Improvement |
|---|---|---|---|---|
| 2025 | $6,299 | $360,750 | -- | -- |
| 2024 | $6,120 | $350,590 | -- | -- |
| 2023 | $6,120 | $340,380 | $0 | $0 |
| 2022 | $5,778 | $330,470 | $0 | $0 |
| 2021 | $5,679 | $320,850 | $40,000 | $280,850 |
| 2020 | $2,386 | $148,280 | $0 | $0 |
| 2019 | $2,323 | $144,950 | $0 | $0 |
| 2018 | $2,226 | $142,250 | $0 | $0 |
| 2017 | $2,192 | $139,330 | $0 | $0 |
| 2016 | $2,169 | $136,470 | $0 | $0 |
| 2015 | $2,197 | $135,530 | $0 | $0 |
| 2014 | -- | $134,460 | $0 | $0 |
| 2013 | -- | $151,010 | $40,000 | $111,010 |
Property History
| Date | Event | Price | Change | Sq Ft Price |
|---|---|---|---|---|
| 04/01/2025 04/01/25 | Price Changed | $549,000 | -1.5% | $306 / Sq Ft |
| 03/02/2025 03/02/25 | For Sale | $557,500 | +61.6% | $310 / Sq Ft |
| 05/21/2020 05/21/20 | Sold | $345,000 | -1.4% | $192 / Sq Ft |
| 02/24/2020 02/24/20 | For Sale | $349,900 | -- | $195 / Sq Ft |
Deed History
| Date | Type | Sale Price | Title Company |
|---|---|---|---|
| Warranty Deed | $345,000 | Attorney | |
| Interfamily Deed Transfer | -- | None Available | |
| Interfamily Deed Transfer | $41,800 | -- | |
| Warranty Deed | $115,000 | -- |
Mortgage History
| Date | Status | Loan Amount | Loan Type |
|---|---|---|---|
| Open | $12,075 | Stand Alone Second | |
| Open | $337,565 | FHA | |
| Previous Owner | $109,100 | New Conventional | |
| Previous Owner | $115,000 | New Conventional | |
| Previous Owner | $105,000 | Unknown | |
| Previous Owner | $86,100 | No Value Available |
Similar Homes in the area
Source: BeachesMLS
MLS Number: R11067360
APN: 51-41-08-07-0850
- 9500 Johnson St
- 1376 NW 97th Terrace Unit 274
- 1211 NW 96th Terrace
- 9770 NW 10th St Unit 85
- 9889 NW 14th Ct Unit 180
- 1185 NW 98th Terrace Unit 133
- 1320 NW 99th Ave Unit 57
- 1221 NW 99th Terrace Unit 43
- 1270 NW 99th Ave Unit 60
- 1241 NW 99th Terrace Unit 45
- 1140 NW 99th Ave Unit 70
- 1150 NW 99th Ave Unit 69
- 9930 NW 10th St Unit 9
- 9744 NW 15th St Unit 303
- 9724 NW 15th St Unit 308
- 9708 NW 15th St Unit 312
- 9704 NW 15th St Unit 313
- 1001 NW 93rd Terrace
- 9611 NW 13th St
- 905 NW 100th Ave
