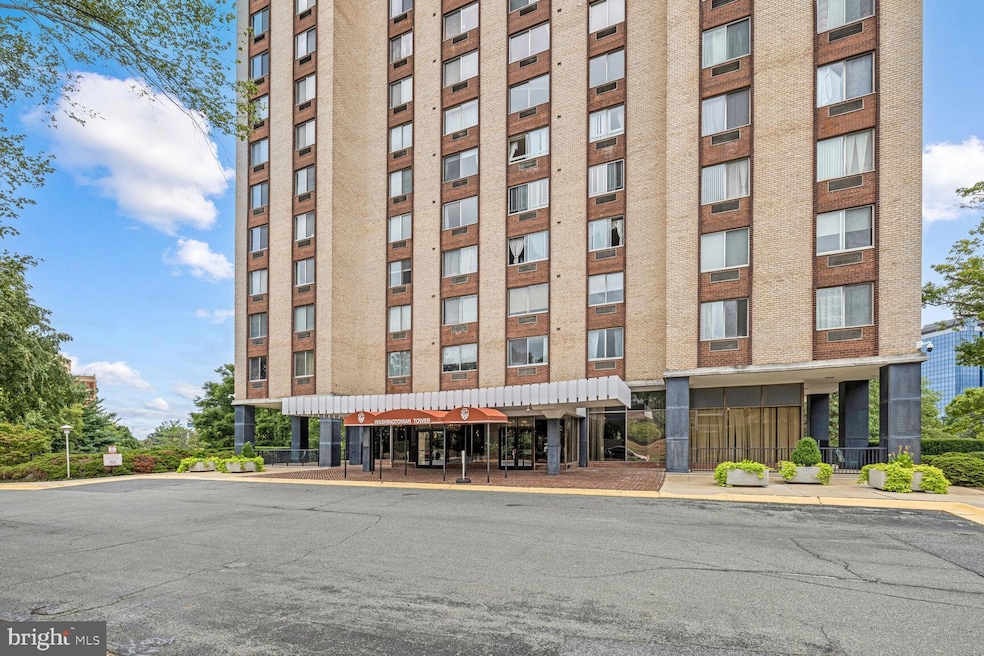
Washingtonian Tower 9701 Fields Rd Gaithersburg, MD 20878
Shady Grove NeighborhoodHighlights
- Community Pool
- 1 Car Attached Garage
- High-Rise Condominium
- Fallsmead Elementary School Rated A
- Wall Furnace
About This Home
As of October 2024Located close to everything you want and need. Shopping, restaurants, shops, and activities are within walking distance to Downtown Crown and Rio. This ideal location is close to 270 as well, making commuting North or South easy. This high level unit has 2 bedrooms and 2 full baths. There is an oversized living room and space for formal dining. The unit can be turned in to a 3 bedroom by adding drywall in the second bedroom. Great views and a ton of natural light, the unit comes with a deeded space in the garage under the building as well as extra storage. The building has a 24 hour concierge, outdoor pool, car wash station, and more.
Property Details
Home Type
- Condominium
Est. Annual Taxes
- $3,237
Year Built
- Built in 1966
HOA Fees
- $953 Monthly HOA Fees
Parking
- 1 Car Attached Garage
- 2 Open Parking Spaces
- Basement Garage
- Parking Lot
Home Design
- Brick Exterior Construction
Interior Spaces
- 1,440 Sq Ft Home
- Property has 1 Level
- Laundry on upper level
Bedrooms and Bathrooms
- 2 Main Level Bedrooms
- 2 Full Bathrooms
Accessible Home Design
- Accessible Elevator Installed
Utilities
- Window Unit Cooling System
- Wall Furnace
- Electric Water Heater
Listing and Financial Details
- Assessor Parcel Number 160901862465
Community Details
Overview
- Association fees include common area maintenance, exterior building maintenance, sewer, trash, water
- $18 Other Monthly Fees
- High-Rise Condominium
- Washingtonian Tower Condos
- Washingtonian Tower Subdivision
Amenities
- Laundry Facilities
Recreation
Pet Policy
- Pets Allowed
- Pet Size Limit
Map
About Washingtonian Tower
Home Values in the Area
Average Home Value in this Area
Property History
| Date | Event | Price | Change | Sq Ft Price |
|---|---|---|---|---|
| 10/29/2024 10/29/24 | Sold | $320,000 | -4.4% | $222 / Sq Ft |
| 09/27/2024 09/27/24 | Pending | -- | -- | -- |
| 09/04/2024 09/04/24 | For Sale | $334,900 | +17.9% | $233 / Sq Ft |
| 11/28/2022 11/28/22 | Sold | $284,000 | -3.7% | $197 / Sq Ft |
| 11/07/2022 11/07/22 | Pending | -- | -- | -- |
| 10/19/2022 10/19/22 | Price Changed | $294,900 | -5.8% | $205 / Sq Ft |
| 10/13/2022 10/13/22 | Price Changed | $312,900 | -2.2% | $217 / Sq Ft |
| 09/22/2022 09/22/22 | Price Changed | $319,900 | -1.5% | $222 / Sq Ft |
| 09/03/2022 09/03/22 | For Sale | $324,900 | -- | $226 / Sq Ft |
Tax History
| Year | Tax Paid | Tax Assessment Tax Assessment Total Assessment is a certain percentage of the fair market value that is determined by local assessors to be the total taxable value of land and additions on the property. | Land | Improvement |
|---|---|---|---|---|
| 2024 | $3,237 | $276,667 | $0 | $0 |
| 2023 | $0 | $250,000 | $75,000 | $175,000 |
| 2022 | $1,961 | $243,333 | $0 | $0 |
| 2021 | $2,654 | $236,667 | $0 | $0 |
| 2020 | $5,159 | $230,000 | $69,000 | $161,000 |
| 2019 | $2,577 | $230,000 | $69,000 | $161,000 |
| 2018 | $2,582 | $230,000 | $69,000 | $161,000 |
| 2017 | $2,107 | $240,000 | $0 | $0 |
| 2016 | $2,554 | $240,000 | $0 | $0 |
| 2015 | $2,554 | $240,000 | $0 | $0 |
| 2014 | $2,554 | $240,000 | $0 | $0 |
Mortgage History
| Date | Status | Loan Amount | Loan Type |
|---|---|---|---|
| Previous Owner | $198,750 | Stand Alone Second | |
| Previous Owner | $236,700 | Stand Alone Second | |
| Previous Owner | $248,000 | New Conventional | |
| Previous Owner | $248,000 | New Conventional |
Deed History
| Date | Type | Sale Price | Title Company |
|---|---|---|---|
| Deed | $320,000 | Paragon Title | |
| Deed | -- | -- | |
| Deed | $310,000 | -- | |
| Deed | $310,000 | -- | |
| Deed | $300,000 | -- | |
| Deed | $300,000 | -- |
Similar Homes in the area
Source: Bright MLS
MLS Number: MDMC2146510
APN: 09-01862465
- 9701 Fields Rd
- 9701 Fields Rd Unit 1800
- 9701 Fields Rd Unit 1607
- 9664 Fields Rd Unit 9664
- 404 Hendrix Ave
- 104 Salinger Dr
- 243 Strummer Ln
- 210 Decoverly Dr Unit 106
- 1009 Rockwell Ave
- 289 Kepler Dr
- 327 Crown Park Ave
- 502 Diamondback Dr Unit 415
- 629 Diamondback Dr Unit 16-A
- 15311 Diamond Cove Terrace Unit 5B
- 15311 Diamond Cove Terrace Unit 5K
- 15306 Diamond Cove Terrace Unit 2L
- 15301 Diamond Cove Terrace Unit 8H
- 3 Tripoley Terrace
- 181 Norwich Ln
- 10010 Vanderbilt Cir Unit 1
