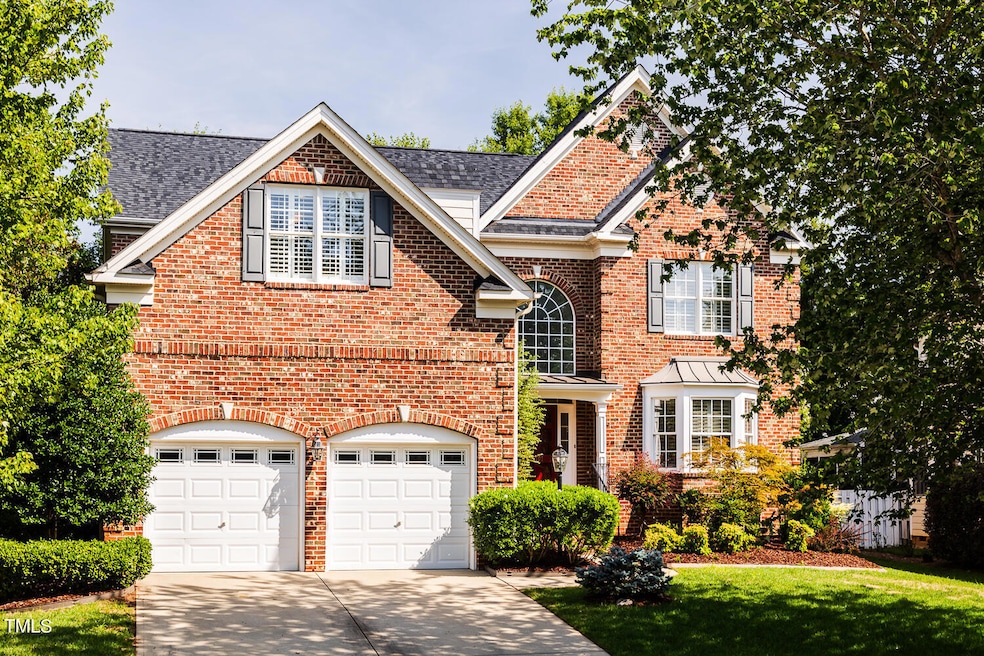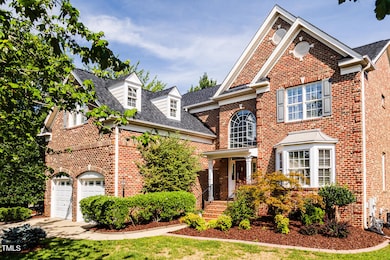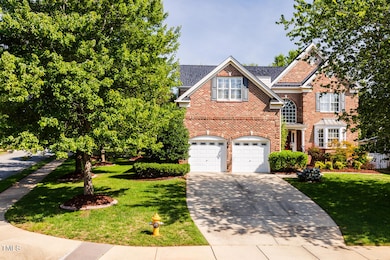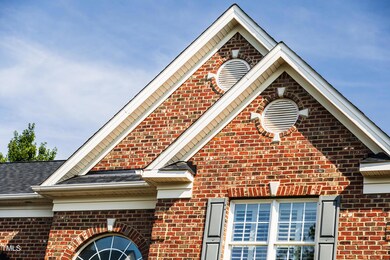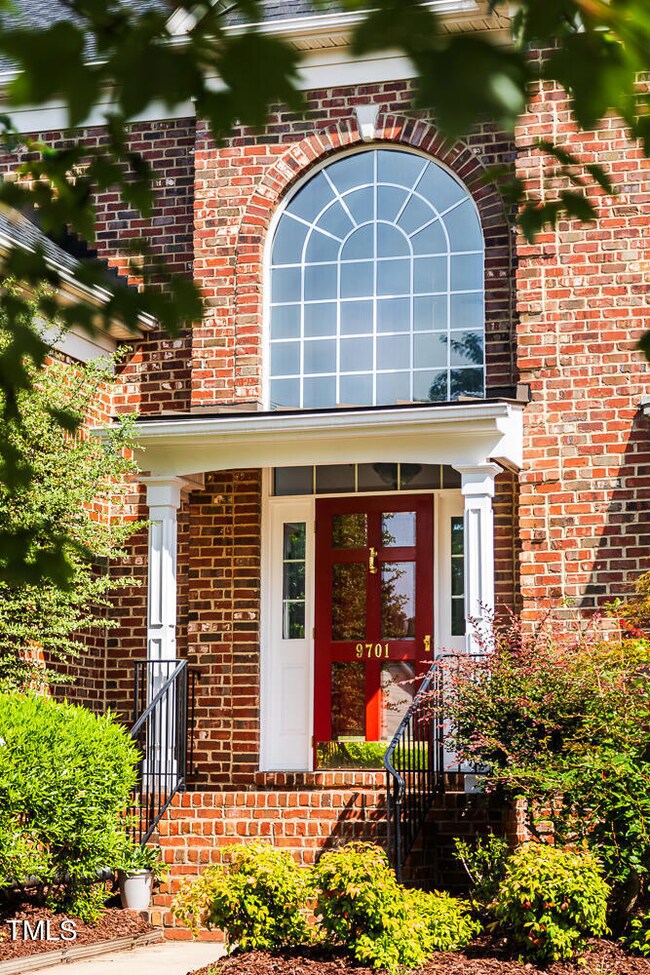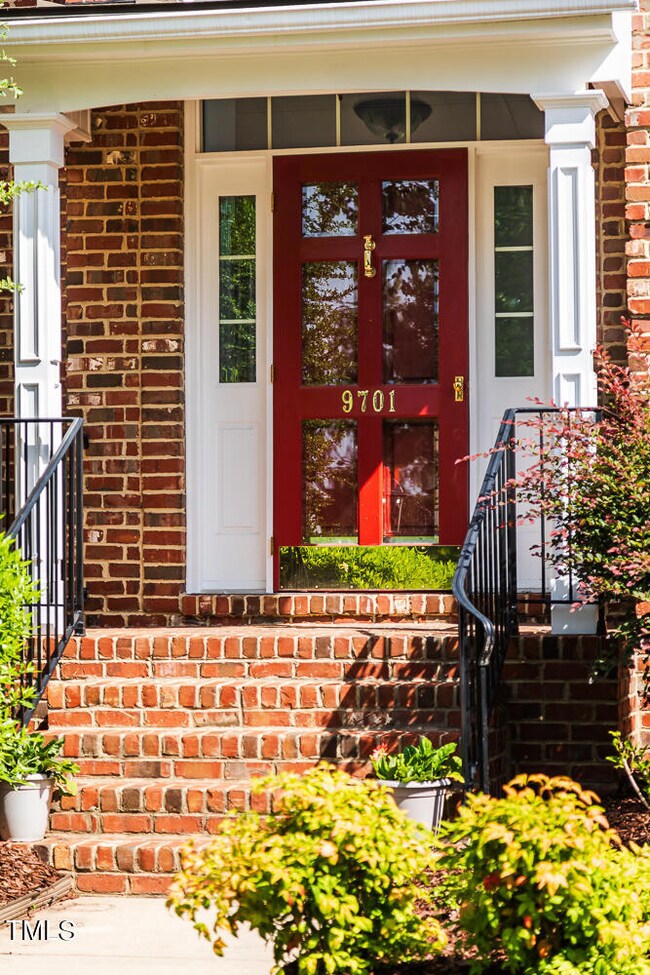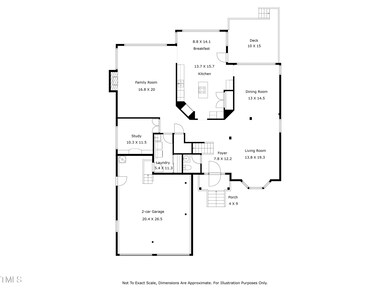
9701 Heathermill Ln Raleigh, NC 27617
Brier Creek NeighborhoodHighlights
- Deck
- Traditional Architecture
- Wood Flooring
- Pine Hollow Middle School Rated A
- Cathedral Ceiling
- Granite Countertops
About This Home
As of February 2025There is so much to love about this beauty! We love the full-brick exterior, new (2022) roof, and expansive windows. The main level features two living spaces including a two story family room, a large dining room and an eat-in kitchen. Don't miss the large laundry room off of the two-car garage and the main level study with built-ins. Upstairs you'll find the massive primary bedroom suite, including two walk-in closets and a huge bathroom. Three additional bedrooms and two full bathrooms round out the second floor. And we can't forget the plantation shutters, brand new hardwood floors, irrigation system, sealed crawl space and spacious back deck. All this in the desirable Brier Creek Country Club with easy access to RTP, RDU, 540, and much more.
Home Details
Home Type
- Single Family
Est. Annual Taxes
- $7,296
Year Built
- Built in 2005
Lot Details
- 0.31 Acre Lot
- Landscaped
- Level Lot
- Irrigation Equipment
HOA Fees
- $75 Monthly HOA Fees
Parking
- 2 Car Attached Garage
Home Design
- Traditional Architecture
- Brick Veneer
- Pillar, Post or Pier Foundation
- Shingle Roof
Interior Spaces
- 3,523 Sq Ft Home
- 2-Story Property
- Wired For Sound
- Bookcases
- Crown Molding
- Smooth Ceilings
- Cathedral Ceiling
- Ceiling Fan
- Chandelier
- Gas Log Fireplace
- Entrance Foyer
- Family Room with Fireplace
- Living Room
- Breakfast Room
- Dining Room
- Home Office
- Basement
- Crawl Space
- Pull Down Stairs to Attic
Kitchen
- Built-In Oven
- Electric Cooktop
- Microwave
- Dishwasher
- Kitchen Island
- Granite Countertops
- Disposal
Flooring
- Wood
- Carpet
- Ceramic Tile
Bedrooms and Bathrooms
- 4 Bedrooms
- Dual Closets
- Walk-In Closet
- Double Vanity
- Soaking Tub
- Bathtub with Shower
- Walk-in Shower
Laundry
- Laundry Room
- Laundry on main level
- Dryer
- Washer
- Sink Near Laundry
Outdoor Features
- Deck
- Front Porch
Location
- Property is near a golf course
Schools
- Brier Creek Elementary School
- Pine Hollow Middle School
- Leesville Road High School
Utilities
- Forced Air Heating and Cooling System
- Heating System Uses Natural Gas
Community Details
- Association fees include unknown
- Brier Creek Country Club Owners Association, Phone Number (919) 321-4240
- Brier Creek Country Club Subdivision
Listing and Financial Details
- Assessor Parcel Number 0758775337
Map
Home Values in the Area
Average Home Value in this Area
Property History
| Date | Event | Price | Change | Sq Ft Price |
|---|---|---|---|---|
| 02/28/2025 02/28/25 | Sold | $835,000 | -1.8% | $237 / Sq Ft |
| 01/30/2025 01/30/25 | Pending | -- | -- | -- |
| 10/24/2024 10/24/24 | For Sale | $849,900 | 0.0% | $241 / Sq Ft |
| 10/19/2024 10/19/24 | Off Market | $849,900 | -- | -- |
| 10/09/2024 10/09/24 | Price Changed | $849,900 | -2.9% | $241 / Sq Ft |
| 10/08/2024 10/08/24 | For Sale | $874,900 | 0.0% | $248 / Sq Ft |
| 09/24/2024 09/24/24 | Off Market | $874,900 | -- | -- |
| 09/11/2024 09/11/24 | Price Changed | $874,900 | -1.7% | $248 / Sq Ft |
| 08/07/2024 08/07/24 | For Sale | $889,900 | +6.6% | $253 / Sq Ft |
| 12/18/2023 12/18/23 | Off Market | $835,000 | -- | -- |
| 10/20/2023 10/20/23 | Sold | $835,000 | 0.0% | $237 / Sq Ft |
| 09/15/2023 09/15/23 | Pending | -- | -- | -- |
| 09/12/2023 09/12/23 | For Sale | $835,000 | -- | $237 / Sq Ft |
Tax History
| Year | Tax Paid | Tax Assessment Tax Assessment Total Assessment is a certain percentage of the fair market value that is determined by local assessors to be the total taxable value of land and additions on the property. | Land | Improvement |
|---|---|---|---|---|
| 2024 | $7,296 | $837,817 | $180,000 | $657,817 |
| 2023 | $5,689 | $520,047 | $115,000 | $405,047 |
| 2022 | $5,285 | $520,047 | $115,000 | $405,047 |
| 2021 | $5,080 | $520,047 | $115,000 | $405,047 |
| 2020 | $4,987 | $520,047 | $115,000 | $405,047 |
| 2019 | $5,505 | $473,323 | $125,000 | $348,323 |
| 2018 | $5,192 | $473,323 | $125,000 | $348,323 |
| 2017 | $4,944 | $473,323 | $125,000 | $348,323 |
| 2016 | $4,842 | $473,323 | $125,000 | $348,323 |
| 2015 | $5,036 | $484,422 | $134,000 | $350,422 |
| 2014 | $4,776 | $484,422 | $134,000 | $350,422 |
Mortgage History
| Date | Status | Loan Amount | Loan Type |
|---|---|---|---|
| Open | $584,500 | New Conventional | |
| Previous Owner | $315,500 | New Conventional | |
| Previous Owner | $65,000 | Credit Line Revolving | |
| Previous Owner | $365,000 | Fannie Mae Freddie Mac |
Deed History
| Date | Type | Sale Price | Title Company |
|---|---|---|---|
| Warranty Deed | $835,000 | None Listed On Document | |
| Special Warranty Deed | $458,000 | -- |
Similar Homes in Raleigh, NC
Source: Doorify MLS
MLS Number: 10045526
APN: 0758.02-77-5337-000
- 11549 Helmond Way Unit 103
- 11549 Helmond Way Unit 116
- 11549 Helmond Way Unit 114
- 11549 Helmond Way Unit 102
- 9531 Vira Dr
- 11548 Helmond Way Unit 103
- 11548 Helmond Way Unit 114
- 11548 Helmond Way Unit 118
- 11548 Helmond Way Unit 120
- 10841 Round Brook Cir
- 9510 Dellbrook Ct
- 11213 Presidio Dr
- 9320 Teton Pines Way
- 9412 Harvest Acres Ct
- 10115 Mizner Ln
- 1217 Neighborly Way
- 9344 Palm Bay Cir
- 2118 Kedvale Ave
- 11129 Bayberry Hills Dr
- 9910 Clyborn Ct
