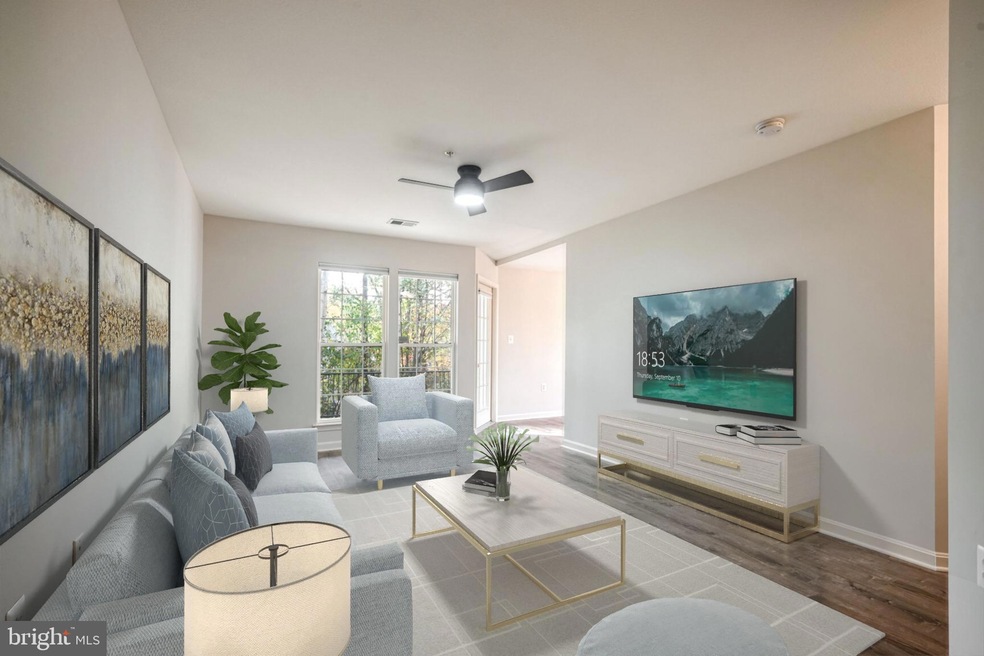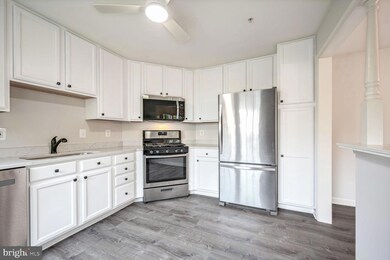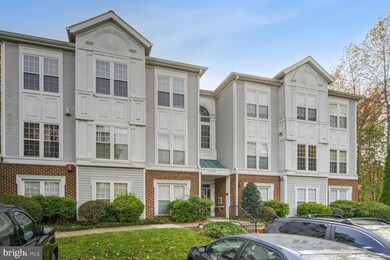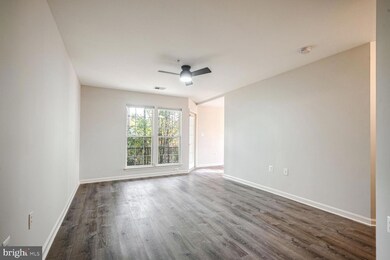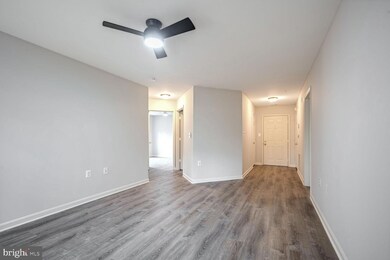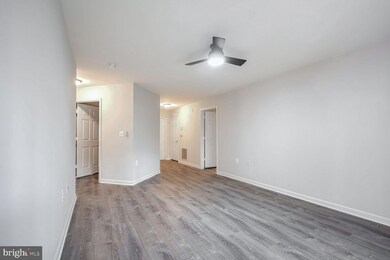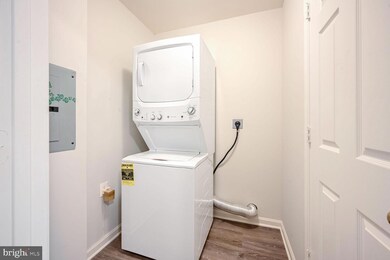
9701 Leatherfern Terrace Unit 104 Montgomery Village, MD 20886
Highlights
- Open Floorplan
- Main Floor Bedroom
- Community Pool
- Colonial Architecture
- Upgraded Countertops
- Breakfast Area or Nook
About This Home
As of December 2024This meticulously maintained terrace level 2BR/2BA condo with a private patio is now ready for its new owner! No stairs at all to access or inside the condo! This unit has brand new luxury vinyl plank flooring throughout, the entire unit has been freshly painted and is move in ready! Just steps away from the secured buildings entrance, enter the unit and instantly feel at home! The primary bedroom to the left features a walk-in closet, and large en suite bath with walk in shower. The 2nd bedroom also features and en suite bath with a tub/shower combo. The generous sized family room is natural light filled with tranquil views of trees and your own private walk out patio. The kitchen boasts white kitchen cabinets with new QUARTZ countertops, upgraded stainless steel appliances (refrigerator 2022, microwave and dishwasher 2024) with GAS cooking and a new disposal. 1 year old washer/dryer, new GAS water heater (2022), brand new ceiling fans in both bedrooms, family room and kitchen, brand new window treatments on all windows (blackout), and a security system includes all windows and doors wired. There's nothing for you to do except move yourself in! Low condo fees include water, sewer and trash will have this unit gone quickly! Don't miss your opportunity!
Very close proximity to shopping, restaurants, library, public transportation, entertainment, parks, a beautiful lake, Rt 355 and I-270, 200 and the Shady Grove Metro Center.
Property Details
Home Type
- Condominium
Est. Annual Taxes
- $2,745
Year Built
- Built in 1997
Lot Details
- Property is in excellent condition
HOA Fees
- $431 Monthly HOA Fees
Home Design
- Colonial Architecture
Interior Spaces
- 1,161 Sq Ft Home
- Property has 1 Level
- Open Floorplan
- Ceiling Fan
- Window Treatments
- Family Room Off Kitchen
- Combination Kitchen and Dining Room
- Home Security System
Kitchen
- Breakfast Area or Nook
- Gas Oven or Range
- Built-In Microwave
- Ice Maker
- Dishwasher
- Stainless Steel Appliances
- Upgraded Countertops
- Disposal
Bedrooms and Bathrooms
- 2 Main Level Bedrooms
- En-Suite Bathroom
- Walk-In Closet
- 2 Full Bathrooms
- Bathtub with Shower
- Walk-in Shower
Laundry
- Laundry Room
- Washer
Parking
- 2 Open Parking Spaces
- 2 Parking Spaces
- On-Street Parking
- Parking Lot
- Parking Permit Included
Accessible Home Design
- No Interior Steps
- Level Entry For Accessibility
- Ramp on the main level
Outdoor Features
- Patio
- Exterior Lighting
Utilities
- Forced Air Heating and Cooling System
- Vented Exhaust Fan
- Natural Gas Water Heater
Listing and Financial Details
- Assessor Parcel Number 160903204443
Community Details
Overview
- Association fees include water, trash, snow removal, sewer, reserve funds, management, lawn maintenance, exterior building maintenance, common area maintenance
- Low-Rise Condominium
- Park Place Codm Community
- Park Place Codm Subdivision
Recreation
- Community Playground
- Community Pool
- Jogging Path
Pet Policy
- Pets allowed on a case-by-case basis
Additional Features
- Common Area
- Fire Sprinkler System
Map
Home Values in the Area
Average Home Value in this Area
Property History
| Date | Event | Price | Change | Sq Ft Price |
|---|---|---|---|---|
| 12/13/2024 12/13/24 | Sold | $269,900 | 0.0% | $232 / Sq Ft |
| 11/11/2024 11/11/24 | Pending | -- | -- | -- |
| 11/07/2024 11/07/24 | For Sale | $269,900 | -- | $232 / Sq Ft |
Tax History
| Year | Tax Paid | Tax Assessment Tax Assessment Total Assessment is a certain percentage of the fair market value that is determined by local assessors to be the total taxable value of land and additions on the property. | Land | Improvement |
|---|---|---|---|---|
| 2024 | $2,745 | $231,667 | $0 | $0 |
| 2023 | $419 | $210,000 | $63,000 | $147,000 |
| 2022 | $1,639 | $203,333 | $0 | $0 |
| 2021 | $596 | $196,667 | $0 | $0 |
| 2020 | $1,577 | $190,000 | $57,000 | $133,000 |
| 2019 | $1,464 | $190,000 | $57,000 | $133,000 |
| 2018 | $1,468 | $190,000 | $57,000 | $133,000 |
| 2017 | $1,898 | $190,000 | $0 | $0 |
| 2016 | -- | $181,667 | $0 | $0 |
| 2015 | $1,133 | $173,333 | $0 | $0 |
| 2014 | $1,133 | $165,000 | $0 | $0 |
Deed History
| Date | Type | Sale Price | Title Company |
|---|---|---|---|
| Deed | $113,400 | -- |
Similar Homes in the area
Source: Bright MLS
MLS Number: MDMC2154614
APN: 09-03204443
- 10132 Hellingly Place
- 9731 Hellingly Place
- 437 Christopher Ave Unit 13
- 10108 Hellingly Place
- 9713 Hellingly Place
- 435 Christopher Ave Unit 12
- 18520 Boysenberry Dr Unit 232
- 18521 Boysenberry Dr Unit 241-171
- 18503 Boysenberry Dr
- 18502 Boysenberry Dr
- 18502 Boysenberry Dr
- 18510 Boysenberry Dr Unit 179
- 18529 Boysenberry Dr Unit 303
- 431 Christopher Ave Unit 23
- 9936 Hellingly Place Unit 141
- 9912 Hellingly Place Unit 152
- 9882 Hellingly Place
- 411 Christopher Ave Unit 74
- 1420 Wake Forest Dr
- 219 High Timber Ct
