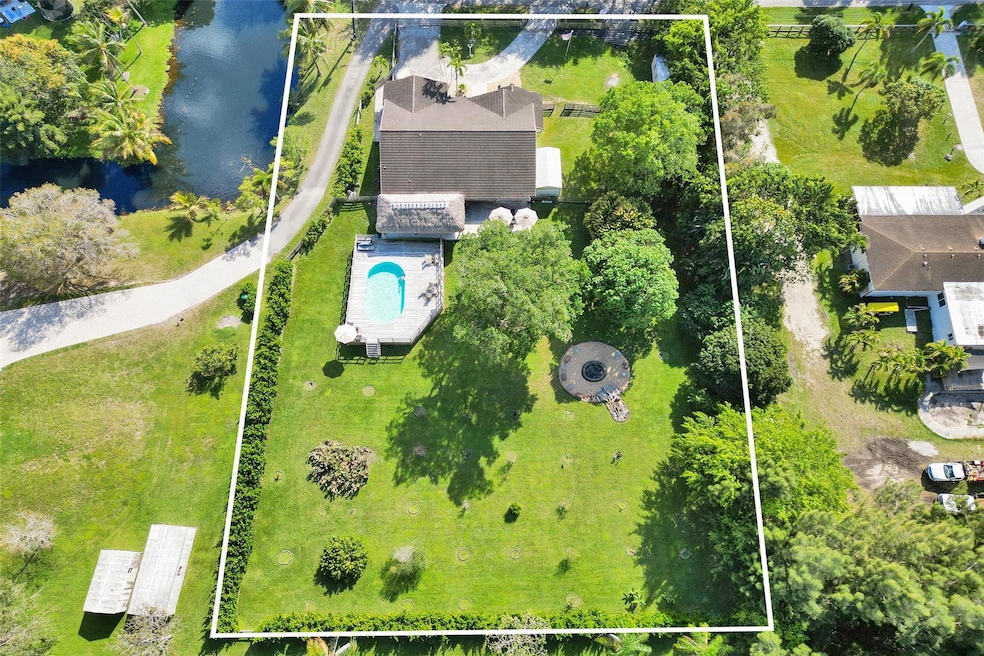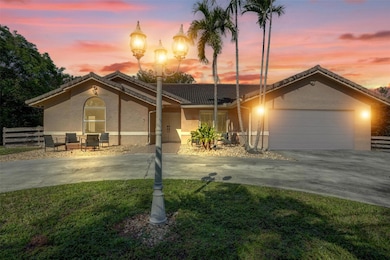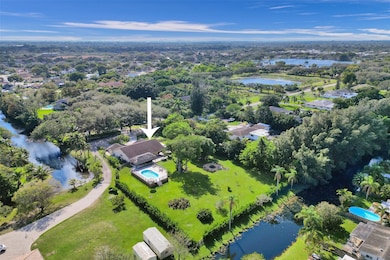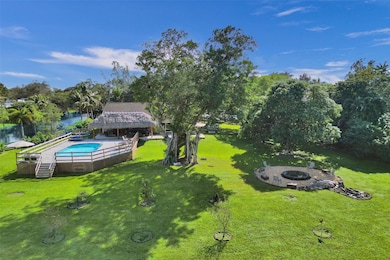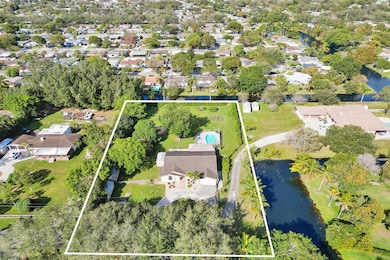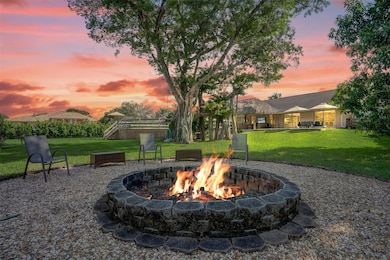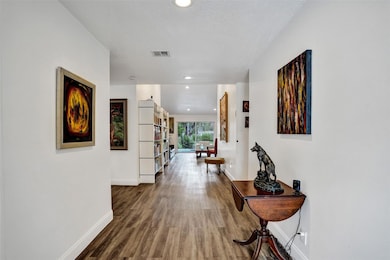
9701 SW 55th Ct Cooper City, FL 33328
Estimated payment $8,274/month
Highlights
- 171 Feet of Waterfront
- Above Ground Pool
- Fruit Trees
- Cooper City Elementary School Rated A-
- 48,251 Sq Ft lot
- Deck
About This Home
Discover the ultimate blend of luxury & privacy in this fully renovated home w/ 4 beds, 3 full baths + bonus 5th BR/office, set on a sprawling 1.11-acre lot at the end of a cul-de-sac with exclusive canal access. The outdoor space is an entertainer's dream, featuring a pool enclosed by spacious deck, oversized 17x30 tiki hut & 8’ fire pit. Fully fenced yard with privacy hedge & fruit trees. Driveway w/ space for 10 cars. The modern kitchen boasts lacquer cabinets, quartz counters & backsplash. High ceilings throughout. Spacious primary BR w/3 closets. Laminate wood floors throughout, impact windows & doors, full alarm & camera system. Laundry room w/ Maytag W/D, cabinets, large counters and double stainless sink. Property has no HOA and is within walking distance to top A-rated schools.
Listing Agent
One Sotheby's Int'l Realty Brokerage Email: MLS@onesothebysrealty.com License #3051203

Home Details
Home Type
- Single Family
Est. Annual Taxes
- $9,035
Year Built
- Built in 1989
Lot Details
- 1.11 Acre Lot
- 171 Feet of Waterfront
- Home fronts a canal
- South Facing Home
- Fenced
- Fruit Trees
- Property is zoned A-1
Parking
- 2 Car Attached Garage
- Circular Driveway
Property Views
- Garden
- Pool
Home Design
- Spanish Tile Roof
Interior Spaces
- 2,650 Sq Ft Home
- 1-Story Property
- Vaulted Ceiling
- Ceiling Fan
- Entrance Foyer
- Utility Room
- Laminate Flooring
- Impact Glass
Kitchen
- Self-Cleaning Oven
- Electric Range
- Microwave
- Ice Maker
- Dishwasher
- Disposal
Bedrooms and Bathrooms
- 5 Main Level Bedrooms
- Split Bedroom Floorplan
- Walk-In Closet
- 3 Full Bathrooms
- Dual Sinks
Laundry
- Laundry Room
- Dryer
- Washer
- Laundry Tub
Outdoor Features
- Above Ground Pool
- Deck
- Open Patio
- Shed
- Porch
Utilities
- Central Heating and Cooling System
- Electric Water Heater
- Septic Tank
Community Details
- Newmans Survey Subdivision
Listing and Financial Details
- Assessor Parcel Number 504132010081
Map
Home Values in the Area
Average Home Value in this Area
Tax History
| Year | Tax Paid | Tax Assessment Tax Assessment Total Assessment is a certain percentage of the fair market value that is determined by local assessors to be the total taxable value of land and additions on the property. | Land | Improvement |
|---|---|---|---|---|
| 2025 | $9,035 | $509,020 | -- | -- |
| 2024 | $8,755 | $494,680 | -- | -- |
| 2023 | $8,755 | $480,280 | $0 | $0 |
| 2022 | $8,134 | $459,640 | $0 | $0 |
| 2021 | $8,032 | $441,520 | $0 | $0 |
| 2020 | $7,948 | $435,430 | $168,880 | $266,550 |
| 2019 | $8,001 | $433,070 | $168,880 | $264,190 |
| 2018 | $7,985 | $422,840 | $161,020 | $261,820 |
| 2017 | $3,770 | $247,990 | $0 | $0 |
| 2016 | $3,787 | $242,890 | $0 | $0 |
| 2015 | $3,785 | $241,210 | $0 | $0 |
| 2014 | $3,762 | $239,300 | $0 | $0 |
| 2013 | -- | $348,820 | $161,020 | $187,800 |
Property History
| Date | Event | Price | Change | Sq Ft Price |
|---|---|---|---|---|
| 04/02/2025 04/02/25 | Price Changed | $1,350,000 | -8.5% | $509 / Sq Ft |
| 03/26/2025 03/26/25 | Price Changed | $1,475,000 | -1.3% | $557 / Sq Ft |
| 01/23/2025 01/23/25 | For Sale | $1,495,000 | -- | $564 / Sq Ft |
Deed History
| Date | Type | Sale Price | Title Company |
|---|---|---|---|
| Deed | $475,000 | -- | |
| Warranty Deed | $475,000 | Firm Title Corp | |
| Deed | -- | -- | |
| Interfamily Deed Transfer | -- | Cooperative Title & Escrow I | |
| Interfamily Deed Transfer | -- | -- | |
| Warranty Deed | $30,857 | -- |
Mortgage History
| Date | Status | Loan Amount | Loan Type |
|---|---|---|---|
| Open | $475,000 | Future Advance Clause Open End Mortgage | |
| Closed | $265,000 | New Conventional | |
| Closed | $475,000 | No Value Available | |
| Closed | -- | No Value Available | |
| Previous Owner | $125,000 | Unknown | |
| Previous Owner | $300,000 | Unknown |
Similar Homes in the area
Source: BeachesMLS (Greater Fort Lauderdale)
MLS Number: F10480890
APN: 50-41-32-01-0081
- 9240 SW 54th St
- 5249 SW 92nd Terrace
- 9181 SW 54th St
- 9705 SW 57th St
- 9711 SW 57th St
- 9221 SW 55th Ct
- 5660 SW 99th Ln
- 9050 SW 53rd St
- 9428 SW 51st Ct
- 9160 SW 56th St
- 10095 SW 55th Ln
- 5165 SW 95th Ave
- 5221 SW 90th Terrace
- 9432 SW 51st St
- 9480 SW 51st St
- 10230 SW 56th St
- 10215 SW 53rd St
- 5735 SW 104th Terrace
- 5870 SW 99th Terrace
- 9722 Darlington Place
