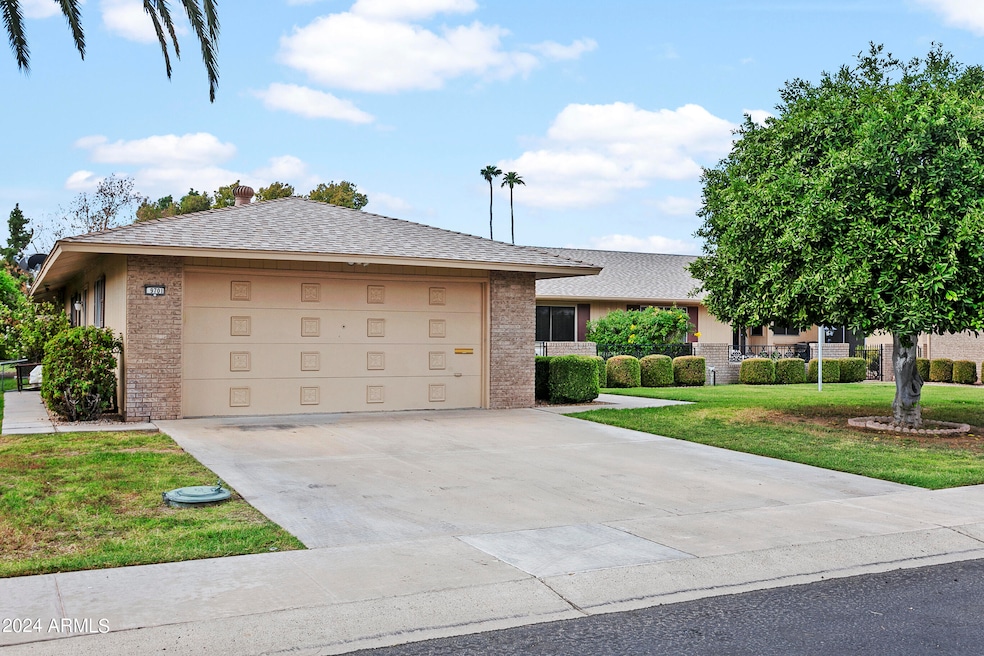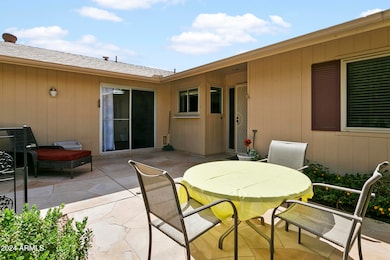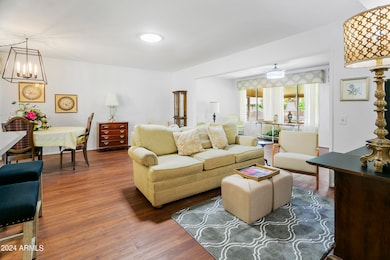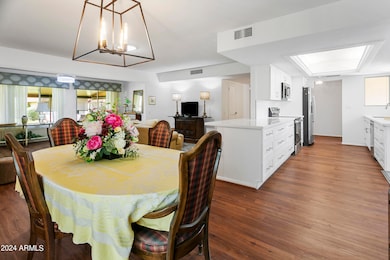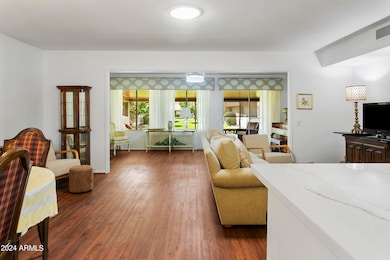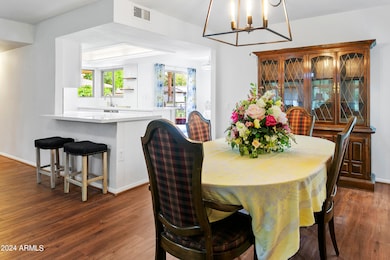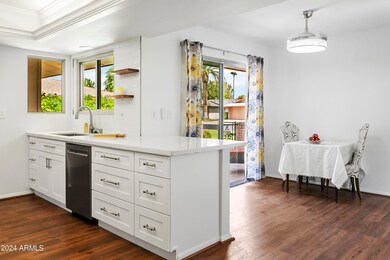
9701 W Oak Ridge Dr Sun City, AZ 85351
Estimated payment $2,129/month
Highlights
- Golf Course Community
- Granite Countertops
- Skylights
- Clubhouse
- Heated Community Pool
- Eat-In Kitchen
About This Home
Move in ready! This beautifully renovated D42 floor plan has been completely updated with gorgeous new flooring, an all-new kitchen- including new soft close cabinets, tile back splash and brand-new GE appliances. The home also boasts newly updated bathrooms including a spa like oasis in the primary suite featuring a roll-in shower, a streamlined and sleek closet system, LED full length mirror and double vanity. All new lighting and ceiling fans in every room and new, beautiful custom window treatments in the dining and living room.
New AC system (York) in 2024.
Townhouse Details
Home Type
- Townhome
Est. Annual Taxes
- $980
Year Built
- Built in 1973
Lot Details
- 375 Sq Ft Lot
- Wrought Iron Fence
- Block Wall Fence
- Sprinklers on Timer
- Grass Covered Lot
HOA Fees
- $289 Monthly HOA Fees
Parking
- 2 Car Garage
Home Design
- Twin Home
- Brick Exterior Construction
- Composition Roof
Interior Spaces
- 1,780 Sq Ft Home
- 1-Story Property
- Ceiling Fan
- Skylights
- Double Pane Windows
- ENERGY STAR Qualified Windows
- Vinyl Clad Windows
Kitchen
- Kitchen Updated in 2024
- Eat-In Kitchen
- Breakfast Bar
- Built-In Microwave
- ENERGY STAR Qualified Appliances
- Granite Countertops
Flooring
- Floors Updated in 2024
- Vinyl Flooring
Bedrooms and Bathrooms
- 2 Bedrooms
- Bathroom Updated in 2024
- Primary Bathroom is a Full Bathroom
- 2 Bathrooms
- Dual Vanity Sinks in Primary Bathroom
- Easy To Use Faucet Levers
Accessible Home Design
- Roll-in Shower
- Grab Bar In Bathroom
- Accessible Closets
- Doors with lever handles
- No Interior Steps
- Hard or Low Nap Flooring
Eco-Friendly Details
- ENERGY STAR Qualified Equipment
Outdoor Features
- Screened Patio
- Outdoor Storage
Schools
- Adult Elementary And Middle School
- Adult High School
Utilities
- Cooling System Updated in 2024
- Cooling Available
- Heating unit installed on the ceiling
- High Speed Internet
Listing and Financial Details
- Legal Lot and Block 323 / 16000
- Assessor Parcel Number 200-55-326
Community Details
Overview
- Association fees include sewer, ground maintenance, front yard maint, trash, water, roof replacement, maintenance exterior
- Gpo 18 Association
- Built by Del Webb
- Sun City Unit 26 Subdivision, D42 Floorplan
Amenities
- Clubhouse
- Recreation Room
Recreation
- Golf Course Community
- Heated Community Pool
- Bike Trail
Map
Home Values in the Area
Average Home Value in this Area
Tax History
| Year | Tax Paid | Tax Assessment Tax Assessment Total Assessment is a certain percentage of the fair market value that is determined by local assessors to be the total taxable value of land and additions on the property. | Land | Improvement |
|---|---|---|---|---|
| 2025 | $1,052 | $13,597 | -- | -- |
| 2024 | $980 | $12,950 | -- | -- |
| 2023 | $980 | $20,980 | $4,190 | $16,790 |
| 2022 | $923 | $17,280 | $3,450 | $13,830 |
| 2021 | $954 | $16,010 | $3,200 | $12,810 |
| 2020 | $927 | $14,750 | $2,950 | $11,800 |
| 2019 | $919 | $13,570 | $2,710 | $10,860 |
| 2018 | $878 | $12,300 | $2,460 | $9,840 |
| 2017 | $846 | $10,250 | $2,050 | $8,200 |
| 2016 | $452 | $9,650 | $1,930 | $7,720 |
| 2015 | $757 | $9,180 | $1,830 | $7,350 |
Property History
| Date | Event | Price | Change | Sq Ft Price |
|---|---|---|---|---|
| 03/20/2025 03/20/25 | Price Changed | $314,999 | -3.1% | $177 / Sq Ft |
| 01/06/2025 01/06/25 | Price Changed | $325,000 | -7.1% | $183 / Sq Ft |
| 10/07/2024 10/07/24 | For Sale | $349,999 | -- | $197 / Sq Ft |
Deed History
| Date | Type | Sale Price | Title Company |
|---|---|---|---|
| Special Warranty Deed | -- | Phelps Laclair Plc | |
| Warranty Deed | $112,000 | First American Title | |
| Interfamily Deed Transfer | -- | -- |
Mortgage History
| Date | Status | Loan Amount | Loan Type |
|---|---|---|---|
| Previous Owner | $88,700 | Unknown | |
| Previous Owner | $89,600 | New Conventional | |
| Closed | $16,800 | No Value Available |
Similar Homes in Sun City, AZ
Source: Arizona Regional Multiple Listing Service (ARMLS)
MLS Number: 6767525
APN: 200-55-326
- 9730 W Gulf Hills Dr
- 9625 W Oak Ridge Dr Unit 26
- 9614 W Pleasant Valley Rd
- 9805 W Burns Dr
- 15610 N 98th Ave Unit 26
- 15621 N Lakeforest Dr
- 9614 W Greenhurst Dr Unit 26
- 15630 N Lakeforest Dr
- 9813 W Pleasant Valley Rd
- 9607 W Briarwood Cir
- 9814 W Shasta Dr
- 9606 W Shasta Dr
- 9613 W Shasta Dr
- 15462 N Lakeforest Dr
- 15446 N Lakeforest Dr
- 9910 W Gulf Hills Dr
- 9813 W Sandstone Dr Unit 26
- 9706 W Long Hills Dr
- 9806 W Long Hills Dr
- 9611 W Glen Oaks Cir
