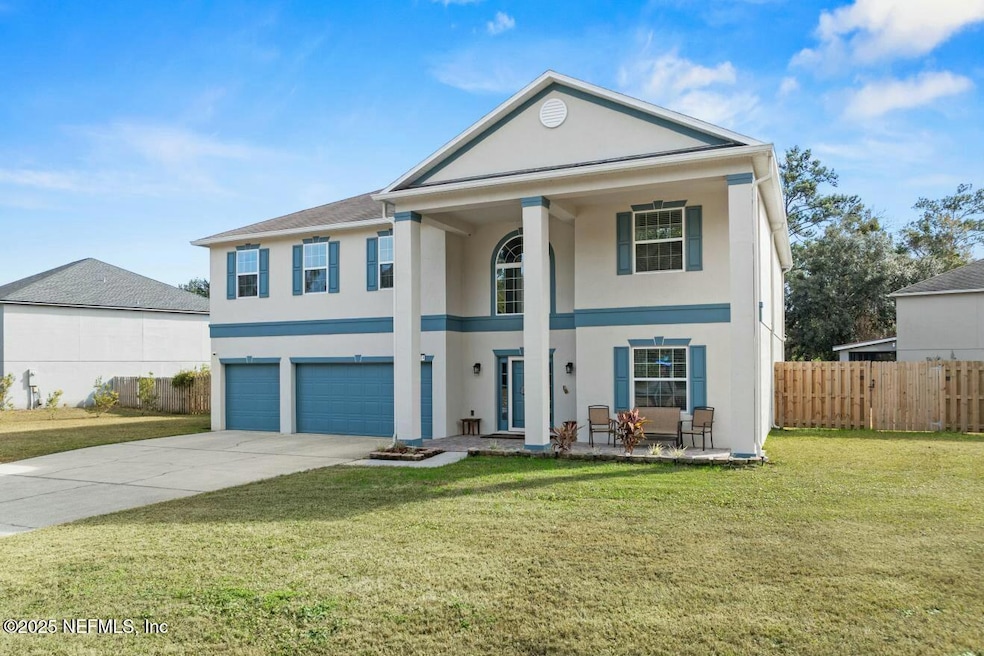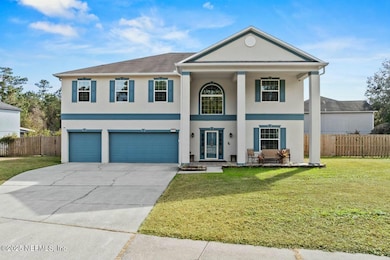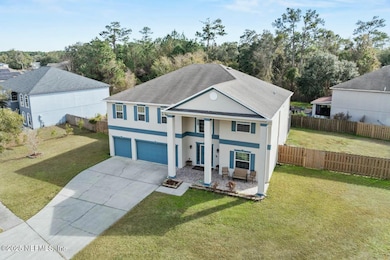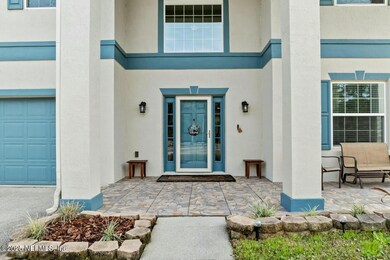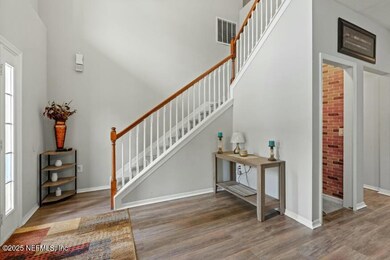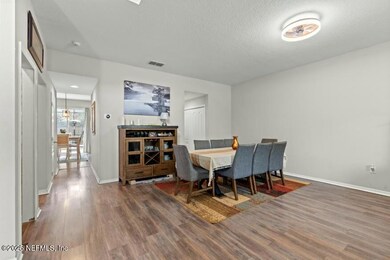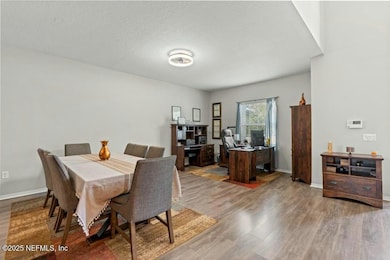
Estimated payment $3,802/month
Highlights
- Screened Pool
- Open Floorplan
- 2 Fireplaces
- Yulee Elementary School Rated A-
- Traditional Architecture
- Corner Lot
About This Home
Come out and see this corner lot home, with almost 4,000 square feet! There are 6 bedrooms and 4.5 bathrooms, along with a loft! Whether you have a large family or frequent guests, you will have plenty of space for everyone. It has several walk-in closets, 2 electric fireplaces, an open kitchen, a 3-car garage, a fenced yard, and a newly installed heated saltwater in-ground pool that comes with bluetooth connection. This home has it all! It has bluetooth garage doors, a shed for all your storage needs, a newly installed ac unit, and whole house gutters. ****All mounted televisions and patio furniture (including the fire pit, heater, umbrella, and television) remain with the home.
Home Details
Home Type
- Single Family
Est. Annual Taxes
- $5,697
Year Built
- Built in 2013 | Remodeled
Lot Details
- 0.35 Acre Lot
- Property fronts a county road
- Privacy Fence
- Wood Fence
- Back Yard Fenced
- Corner Lot
HOA Fees
- $33 Monthly HOA Fees
Parking
- 3 Car Garage
- Garage Door Opener
- Additional Parking
Home Design
- Traditional Architecture
- Shingle Roof
- Stucco
Interior Spaces
- 3,932 Sq Ft Home
- 2-Story Property
- Open Floorplan
- Built-In Features
- 2 Fireplaces
Kitchen
- Breakfast Area or Nook
- Eat-In Kitchen
- Butlers Pantry
- Electric Range
- Microwave
- Dishwasher
Flooring
- Carpet
- Laminate
Bedrooms and Bathrooms
- 6 Bedrooms
- Dual Closets
- Walk-In Closet
- In-Law or Guest Suite
- Bathtub With Separate Shower Stall
Laundry
- Laundry on lower level
- Washer and Electric Dryer Hookup
Home Security
- Security System Owned
- Carbon Monoxide Detectors
- Fire and Smoke Detector
Pool
- Screened Pool
- Saltwater Pool
- Pool Cover
Outdoor Features
- Patio
- Porch
Schools
- Yulee Elementary And Middle School
- Yulee High School
Utilities
- Central Heating and Cooling System
- 220 Volts in Garage
Community Details
- Bells River Estates Subdivision
Listing and Financial Details
- Assessor Parcel Number 373N27013600060000
Map
Home Values in the Area
Average Home Value in this Area
Tax History
| Year | Tax Paid | Tax Assessment Tax Assessment Total Assessment is a certain percentage of the fair market value that is determined by local assessors to be the total taxable value of land and additions on the property. | Land | Improvement |
|---|---|---|---|---|
| 2024 | $4,758 | $409,418 | -- | -- |
| 2023 | $4,758 | $338,003 | $0 | $0 |
| 2022 | $5,474 | $363,836 | $45,000 | $318,836 |
| 2021 | $3,321 | $251,762 | $0 | $0 |
| 2020 | $3,314 | $248,286 | $0 | $0 |
| 2019 | $3,265 | $242,704 | $0 | $0 |
| 2018 | $3,233 | $238,179 | $0 | $0 |
| 2017 | $2,940 | $233,280 | $0 | $0 |
| 2016 | $2,910 | $228,482 | $0 | $0 |
| 2015 | $2,960 | $226,894 | $0 | $0 |
| 2014 | $2,947 | $225,093 | $0 | $0 |
Property History
| Date | Event | Price | Change | Sq Ft Price |
|---|---|---|---|---|
| 03/04/2025 03/04/25 | Price Changed | $590,000 | -0.8% | $150 / Sq Ft |
| 01/31/2025 01/31/25 | For Sale | $595,000 | +15.5% | $151 / Sq Ft |
| 02/10/2024 02/10/24 | Off Market | $515,000 | -- | -- |
| 12/16/2023 12/16/23 | Off Market | $515,000 | -- | -- |
| 07/06/2022 07/06/22 | Sold | $515,000 | -14.2% | $131 / Sq Ft |
| 05/20/2022 05/20/22 | Pending | -- | -- | -- |
| 02/09/2022 02/09/22 | For Sale | $599,900 | -- | $153 / Sq Ft |
Deed History
| Date | Type | Sale Price | Title Company |
|---|---|---|---|
| Special Warranty Deed | $515,000 | Sunshine Title | |
| Warranty Deed | $340,000 | Landmark Title | |
| Special Warranty Deed | $224,700 | Steel City Title Inc |
Mortgage History
| Date | Status | Loan Amount | Loan Type |
|---|---|---|---|
| Open | $489,250 | Balloon | |
| Previous Owner | $395,900 | Commercial | |
| Previous Owner | $279,390 | VA | |
| Previous Owner | $275,926 | VA | |
| Previous Owner | $232,104 | VA |
Similar Homes in Yulee, FL
Source: realMLS (Northeast Florida Multiple Listing Service)
MLS Number: 2066767
APN: 37-3N-27-0136-0006-0000
- 97282 Yorkshire Dr
- 97395 Yorkshire Dr
- 87229 Lents Rd
- 87454 Haven Rd
- 28056 Grandview Manor
- 75212 Weatherford Place
- 29242 Grandview Manor Manor
- 29242 Grandview Manor
- 28103 Grandview Manor
- 87105 Kipling Dr
- 29243 Grandview Manor
- 28468 Vieux Carre
- 28404 Vieux Carre
- 28338 Grandview Manor
- 28326 Vieux Carre
- 87529 Roses Bluff Rd
- 29138 Grandview Manor
- 28411 Grandview Manor
- 29133 Grandview Manor
- 29103 Grandview Manor
