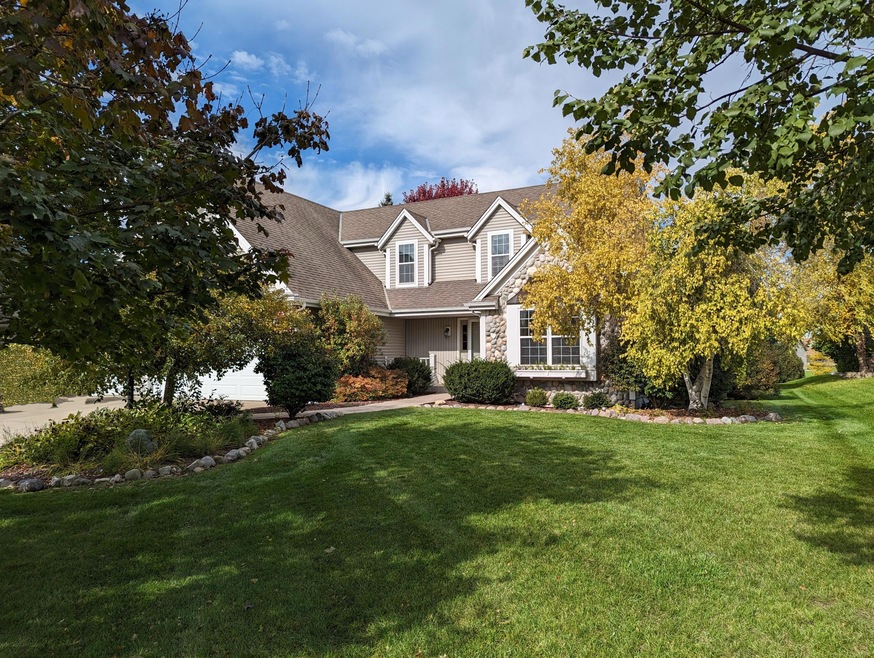
9702 84th Place Pleasant Prairie, WI 53158
Village of Pleasant Prairie NeighborhoodHighlights
- Contemporary Architecture
- Wood Flooring
- Cul-De-Sac
- Vaulted Ceiling
- Main Floor Bedroom
- 3 Car Attached Garage
About This Home
As of June 2024Welcome to this meticulously maintained home, perfectly situated near shopping and the interstate for convenient commuting throughout IL & WI. The first floor offers a laundry room and a luxurious Primary Suite for your comfort. Step into the great room to be greeted by vaulted ceilings and a floor-to-ceiling fireplace, creating a warm and inviting atmosphere. Upstairs, a built-in office nook in the loft provides an ideal space for remote work or study. Three additional spacious bedrooms and a full bathroom cater to the needs of the entire family. The full basement, stubbed for a bathroom, presents endless possibilities for customization. Let's not forget the 3-car garage and a stunning large backyard, complete with landscaping for privacy & relaxation. Freshly painted and move-in ready.
Home Details
Home Type
- Single Family
Est. Annual Taxes
- $5,679
Year Built
- 2000
Lot Details
- 0.4 Acre Lot
- Cul-De-Sac
Parking
- 3 Car Attached Garage
Home Design
- Contemporary Architecture
- Poured Concrete
- Vinyl Siding
Interior Spaces
- 2,397 Sq Ft Home
- Vaulted Ceiling
- Gas Fireplace
Kitchen
- Range
- Microwave
- Freezer
- Dishwasher
- Kitchen Island
- Disposal
Flooring
- Wood
- Stone
Bedrooms and Bathrooms
- 4 Bedrooms
- Main Floor Bedroom
- Walk-In Closet
Laundry
- Dryer
- Washer
Basement
- Basement Fills Entire Space Under The House
- Sump Pump
- Stubbed For A Bathroom
Outdoor Features
- Patio
Schools
- Pleasant Prairie Elementary School
- Mahone Middle School
- Indian Trail High School & Academy
Utilities
- Forced Air Heating and Cooling System
- Heating System Uses Natural Gas
- High Speed Internet
- Cable TV Available
Community Details
- Prairie Ridge Subdivision
Listing and Financial Details
- Exclusions: Seller's Personal Belongings
- Assessor Parcel Number 9141220830626
Map
Home Values in the Area
Average Home Value in this Area
Property History
| Date | Event | Price | Change | Sq Ft Price |
|---|---|---|---|---|
| 06/13/2024 06/13/24 | Sold | $530,000 | -1.9% | $221 / Sq Ft |
| 05/10/2024 05/10/24 | Price Changed | $540,000 | -1.8% | $225 / Sq Ft |
| 04/04/2024 04/04/24 | For Sale | $549,900 | -- | $229 / Sq Ft |
Tax History
| Year | Tax Paid | Tax Assessment Tax Assessment Total Assessment is a certain percentage of the fair market value that is determined by local assessors to be the total taxable value of land and additions on the property. | Land | Improvement |
|---|---|---|---|---|
| 2024 | $5,181 | $454,100 | $130,800 | $323,300 |
| 2023 | $5,679 | $405,100 | $124,600 | $280,500 |
| 2022 | $5,393 | $405,100 | $124,600 | $280,500 |
| 2021 | $5,844 | $312,300 | $82,500 | $229,800 |
| 2020 | $5,844 | $312,300 | $82,500 | $229,800 |
| 2019 | $5,360 | $312,300 | $82,500 | $229,800 |
| 2018 | $6,144 | $312,300 | $82,500 | $229,800 |
| 2017 | $5,532 | $286,700 | $74,700 | $212,000 |
| 2016 | $6,109 | $286,700 | $74,700 | $212,000 |
| 2015 | $5,228 | $260,400 | $67,000 | $193,400 |
| 2014 | -- | $260,400 | $67,000 | $193,400 |
Mortgage History
| Date | Status | Loan Amount | Loan Type |
|---|---|---|---|
| Previous Owner | $254,300 | New Conventional |
Deed History
| Date | Type | Sale Price | Title Company |
|---|---|---|---|
| Quit Claim Deed | $530,000 | Andrew Rosenberg | |
| Warranty Deed | $530,000 | Landmark Title Kenosha, A Divi |
Similar Homes in the area
Source: Metro MLS
MLS Number: 1869947
APN: 91-4-122-083-0626
- 9811 81st Place
- 8163 Ridgeway Ct
- 8488 E Ridge Dr
- Lt1 Prairie Ridge Blvd
- 8565 83rd St
- 8567 83rd St
- 7836 88th Ave
- 8728 84th St
- 8026 107th Ave
- 7801 88th Ave Unit 48
- 7801 88th Ave Unit 79
- 7801 88th Ave Unit 10
- 7801 88th Ave Unit 78
- 7801 88th Ave Unit 319
- 7312 98th Ave Unit H
- Lt0 75th St
- 8800 74th St
- 7103 93rd Ave
- 9425 68th St
- 10024 69th St Unit 7
