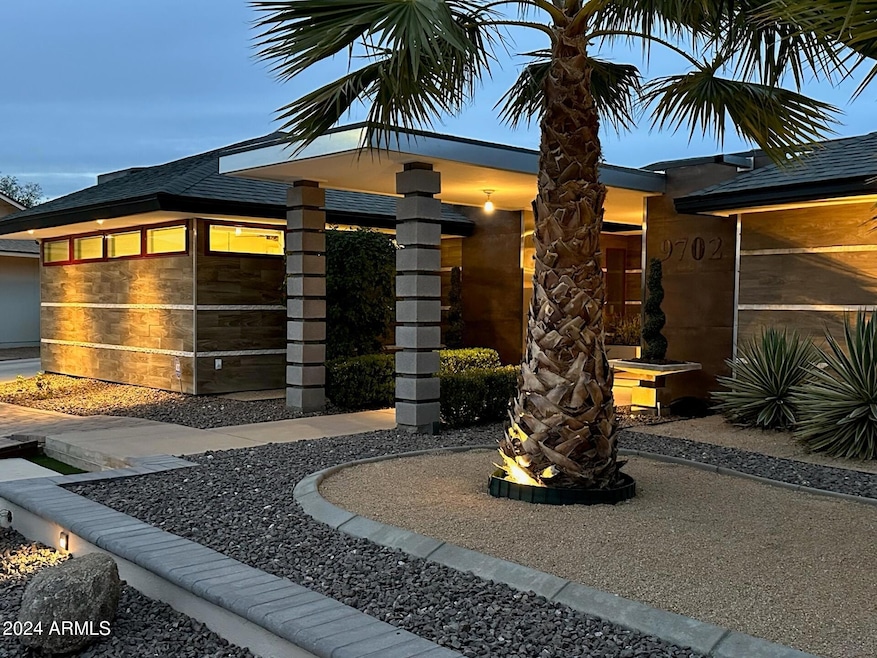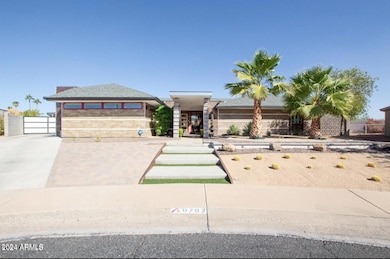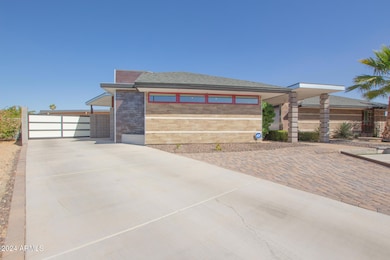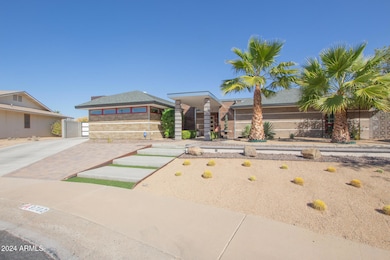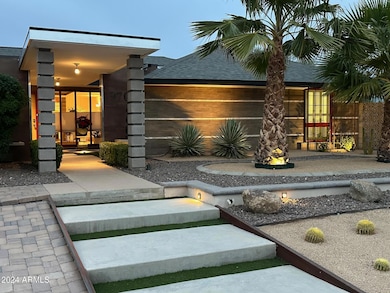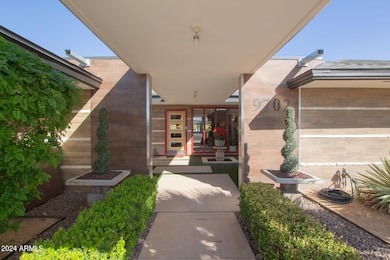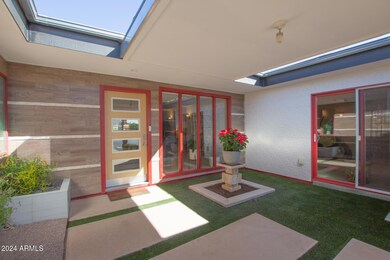
9702 W Gatewood Ct Sun City, AZ 85351
Estimated payment $3,686/month
Highlights
- Guest House
- Equestrian Center
- 0.36 Acre Lot
- Golf Course Community
- Fitness Center
- Contemporary Architecture
About This Home
$29,000 price drop A Gem with Guest House This stunning 4-bedroom, 3-bath home has undergone extensive renovations, perfectly blending timeless design with modern functionality. Inside, you'll find an updated interior featuring open-concept living spaces filled with natural light and clean lines. The gourmet kitchen, complete with custom cabinetry and sleek finishes, is perfect for entertaining. The spacious backyard, highlighted by low-maintenance landscaping and an expansive covered patio, invites outdoor gatherings year-round. Adding to its appeal, the property includes a full guest house with a complete kitchen, separate entrance, and its own full bathroom, offering versatility for visitors or rental income. Ideally near top amenities, this one will impress! See doc tab for upgrades.
Home Details
Home Type
- Single Family
Est. Annual Taxes
- $1,448
Year Built
- Built in 1979
Lot Details
- 0.36 Acre Lot
- Cul-De-Sac
- Desert faces the front and back of the property
- Block Wall Fence
- Artificial Turf
HOA Fees
- $48 Monthly HOA Fees
Parking
- 3 Car Detached Garage
- 2 Open Parking Spaces
- Heated Garage
Home Design
- Contemporary Architecture
- Brick Exterior Construction
- Wood Frame Construction
- Composition Roof
- Reflective Roof
- Stucco
Interior Spaces
- 3,050 Sq Ft Home
- 1-Story Property
- Ceiling Fan
- Double Pane Windows
- Living Room with Fireplace
- Tile Flooring
Kitchen
- Eat-In Kitchen
- Built-In Microwave
- Kitchen Island
Bedrooms and Bathrooms
- 4 Bedrooms
- 3.5 Bathrooms
- Dual Vanity Sinks in Primary Bathroom
Outdoor Features
- Screened Patio
- Built-In Barbecue
Schools
- Adult Elementary And Middle School
- Adult High School
Utilities
- Mini Split Air Conditioners
- Heating Available
- High Speed Internet
- Cable TV Available
Additional Features
- Guest House
- Equestrian Center
Listing and Financial Details
- Tax Lot 63
- Assessor Parcel Number 230-09-063
Community Details
Overview
- Association fees include no fees
- Built by Del Webb
- Sun City Unit 10A Subdivision, Custom Floorplan
Recreation
- Golf Course Community
- Tennis Courts
- Racquetball
- Fitness Center
- Heated Community Pool
- Community Spa
- Bike Trail
Map
Home Values in the Area
Average Home Value in this Area
Tax History
| Year | Tax Paid | Tax Assessment Tax Assessment Total Assessment is a certain percentage of the fair market value that is determined by local assessors to be the total taxable value of land and additions on the property. | Land | Improvement |
|---|---|---|---|---|
| 2025 | $1,448 | $18,438 | -- | -- |
| 2024 | $1,347 | $15,968 | -- | -- |
| 2023 | $1,347 | $27,650 | $5,530 | $22,120 |
| 2022 | $1,405 | $22,230 | $4,440 | $17,790 |
| 2021 | $1,436 | $20,830 | $4,160 | $16,670 |
| 2020 | $1,400 | $18,530 | $3,700 | $14,830 |
| 2019 | $1,385 | $17,020 | $3,400 | $13,620 |
| 2018 | $1,337 | $16,120 | $3,220 | $12,900 |
| 2017 | $1,291 | $14,710 | $2,940 | $11,770 |
| 2016 | $1,211 | $14,080 | $2,810 | $11,270 |
| 2015 | $1,157 | $12,750 | $2,550 | $10,200 |
Property History
| Date | Event | Price | Change | Sq Ft Price |
|---|---|---|---|---|
| 03/17/2025 03/17/25 | Price Changed | $630,000 | -4.4% | $207 / Sq Ft |
| 02/27/2025 02/27/25 | Price Changed | $659,000 | -3.8% | $216 / Sq Ft |
| 01/25/2025 01/25/25 | Price Changed | $685,000 | -2.1% | $225 / Sq Ft |
| 11/22/2024 11/22/24 | For Sale | $699,900 | +23.9% | $229 / Sq Ft |
| 04/06/2023 04/06/23 | Sold | $565,000 | -5.0% | $263 / Sq Ft |
| 03/14/2023 03/14/23 | Pending | -- | -- | -- |
| 01/16/2023 01/16/23 | For Sale | $595,000 | -- | $277 / Sq Ft |
Deed History
| Date | Type | Sale Price | Title Company |
|---|---|---|---|
| Warranty Deed | $565,000 | First American Title Insurance | |
| Warranty Deed | $140,000 | Stewart Title & Trust Of Pho | |
| Deed In Lieu Of Foreclosure | -- | Accommodation | |
| Interfamily Deed Transfer | -- | None Available | |
| Warranty Deed | $195,000 | Capital Title Agency Inc | |
| Cash Sale Deed | $150,000 | Capital Title Agency Inc |
Mortgage History
| Date | Status | Loan Amount | Loan Type |
|---|---|---|---|
| Previous Owner | $130,000 | Seller Take Back | |
| Previous Owner | $180,000 | Seller Take Back |
Similar Homes in Sun City, AZ
Source: Arizona Regional Multiple Listing Service (ARMLS)
MLS Number: 6787140
APN: 230-09-063
- 12422 N 98th Ave
- 9811 W Royal Oak Rd
- 9707 W Forrester Dr
- 9703 W Forrester Dr
- 9822 W Royal Oak Rd
- 9814 W Cedar Dr
- 9821 W Cedar Dr
- 9847 W Silver Bell Dr
- 12887 N 93rd Dr
- 9826 W Emberwood Dr
- 12635 N Sun Valley Dr
- 12619 N Sun Valley Dr
- 9703 W Hawthorn Ct
- 13202 N 98th Dr
- 13207 N Branding Iron Dr
- 13108 N 91st Ln
- 13207 N Lakeforest Dr
- 9708 W Redwood Dr
- 9802 W Redwood Dr
- 12887 N 99th Dr
