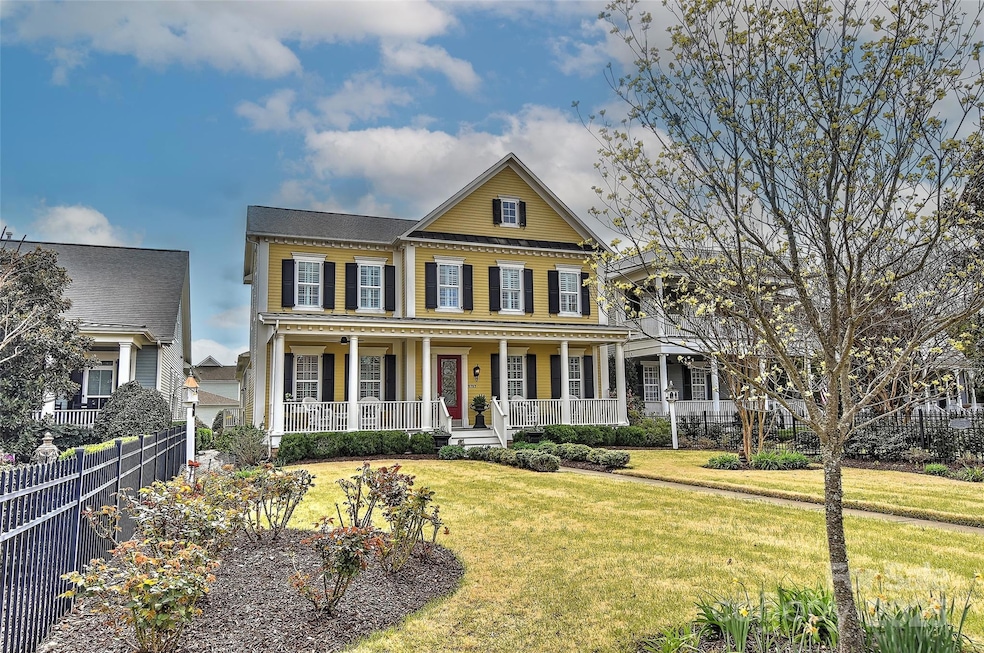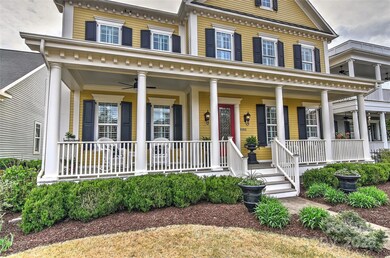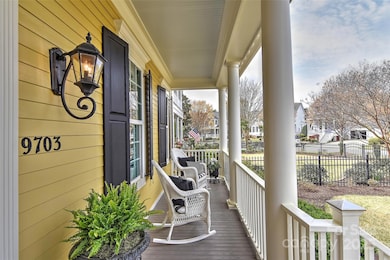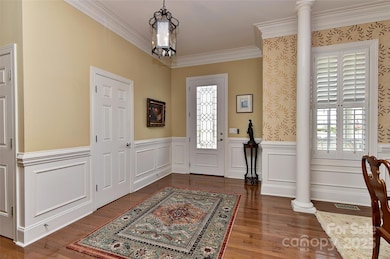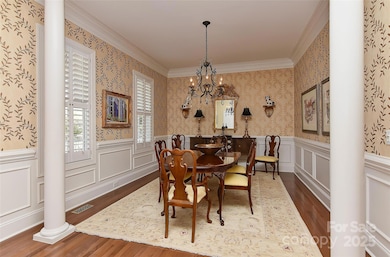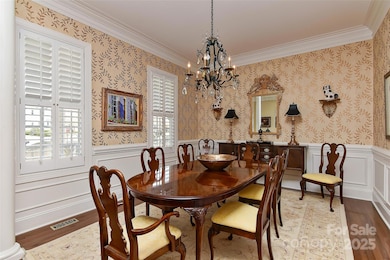
9703 Cotton Stand Rd Charlotte, NC 28277
Provincetowne NeighborhoodEstimated payment $6,550/month
Highlights
- Fitness Center
- Open Floorplan
- Charleston Architecture
- Community House Middle School Rated A-
- Clubhouse
- Wood Flooring
About This Home
This beautifully maintained Charleston-style home offers a perfect blend of charm and modern living. Relax on the front porch with Trex flooring or enjoy the spacious stone patio and private screened-in porch—ideal for entertaining.
The chef-inspired kitchen, with top-of-the-line finishes, is open to the family room. The cozy family room features a fireplace and built-in shelving and the spacious dining room is perfect for hosting.
The downstairs primary suite offers double closets and a spa-inspired bath. Two additional downstairs bedrooms are perfect for guests, an additional owner's room or work from home space. Upstairs are generously sized bedrooms with adjoining baths, plus versatile flex space for a gym, playroom, or home theater.
Neighborhood amenities include a pool, playground, exercise facility, clubhouse, and a dog park . With impressive curb appeal, classic charm, and modern features, this home is ready for today’s buyer.
Listing Agent
Katherine Mazoyer Realty Brokerage Email: kmazoyer@carolina.rr.com License #46617
Home Details
Home Type
- Single Family
Est. Annual Taxes
- $5,764
Year Built
- Built in 2007
Lot Details
- Lot Dimensions are 50x200x58x202
- Level Lot
- Irrigation
- Lawn
- Property is zoned N1-A
HOA Fees
- $165 Monthly HOA Fees
Parking
- 2 Car Attached Garage
- Rear-Facing Garage
- Garage Door Opener
- Driveway
- 2 Open Parking Spaces
Home Design
- Charleston Architecture
- Hardboard
Interior Spaces
- 2-Story Property
- Open Floorplan
- Wired For Data
- Built-In Features
- Insulated Windows
- Entrance Foyer
- Great Room with Fireplace
- Screened Porch
- Crawl Space
- Dryer
Kitchen
- Double Oven
- Gas Cooktop
- Range Hood
- Microwave
- Plumbed For Ice Maker
- Dishwasher
- Kitchen Island
- Disposal
Flooring
- Wood
- Tile
Bedrooms and Bathrooms
- Split Bedroom Floorplan
- Walk-In Closet
- 4 Full Bathrooms
Outdoor Features
- Patio
Schools
- Elon Park Elementary School
- Community House Middle School
- Ardrey Kell High School
Utilities
- Two cooling system units
- Forced Air Heating and Cooling System
- Heating System Uses Natural Gas
- Gas Water Heater
- Cable TV Available
Listing and Financial Details
- Assessor Parcel Number 229-433-67
Community Details
Overview
- Cusick Association
- Built by Cunnane
- Ardrey Subdivision
- Mandatory home owners association
Recreation
- Community Playground
- Fitness Center
- Community Pool
- Dog Park
Additional Features
- Clubhouse
- Card or Code Access
Map
Home Values in the Area
Average Home Value in this Area
Tax History
| Year | Tax Paid | Tax Assessment Tax Assessment Total Assessment is a certain percentage of the fair market value that is determined by local assessors to be the total taxable value of land and additions on the property. | Land | Improvement |
|---|---|---|---|---|
| 2023 | $5,764 | $766,800 | $145,000 | $621,800 |
| 2022 | $5,619 | $569,300 | $140,000 | $429,300 |
| 2021 | $5,608 | $569,300 | $140,000 | $429,300 |
| 2020 | $5,601 | $569,300 | $140,000 | $429,300 |
| 2019 | $5,585 | $569,300 | $140,000 | $429,300 |
| 2018 | $6,183 | $465,700 | $93,500 | $372,200 |
| 2017 | $6,091 | $465,700 | $93,500 | $372,200 |
| 2016 | $6,082 | $465,700 | $93,500 | $372,200 |
| 2015 | $6,070 | $465,700 | $93,500 | $372,200 |
| 2014 | $6,043 | $465,700 | $93,500 | $372,200 |
Property History
| Date | Event | Price | Change | Sq Ft Price |
|---|---|---|---|---|
| 04/02/2025 04/02/25 | Pending | -- | -- | -- |
| 04/01/2025 04/01/25 | For Sale | $1,060,000 | -- | $299 / Sq Ft |
Deed History
| Date | Type | Sale Price | Title Company |
|---|---|---|---|
| Warranty Deed | $541,000 | Investors Title Insurance Co |
Mortgage History
| Date | Status | Loan Amount | Loan Type |
|---|---|---|---|
| Open | $156,675 | New Conventional | |
| Closed | $107,000 | New Conventional | |
| Closed | $120,000 | Purchase Money Mortgage |
Similar Homes in Charlotte, NC
Source: Canopy MLS (Canopy Realtor® Association)
MLS Number: 4238483
APN: 229-433-67
- 9636 Cotton Stand Rd
- 9803 Tree Canopy Rd
- 8513 Garden View Dr
- 9652 Wheatfield Rd
- 9514 Wheatfield Rd
- 16919 Hedgerow Park Rd Unit 136
- 9527 Scotland Hall Ct
- 620 Briar Patch Terrace
- 9422 Ridgeforest Dr
- 9803 Forest Run Ln
- 1041 Maxwell Ct Unit 9
- 3012 Wheatfield Dr
- 1048 Maxwell Ct Unit 17
- 1057 Maxwell Ct Unit 13
- LOT 5 Maxwell Ct
- LOT 16 Maxwell Ct
- 8201 Tonawanda Dr
- LOT 12 Maxwell Ct
- LOT 14 Maxwell Ct
- 16631 Commons Creek Dr
