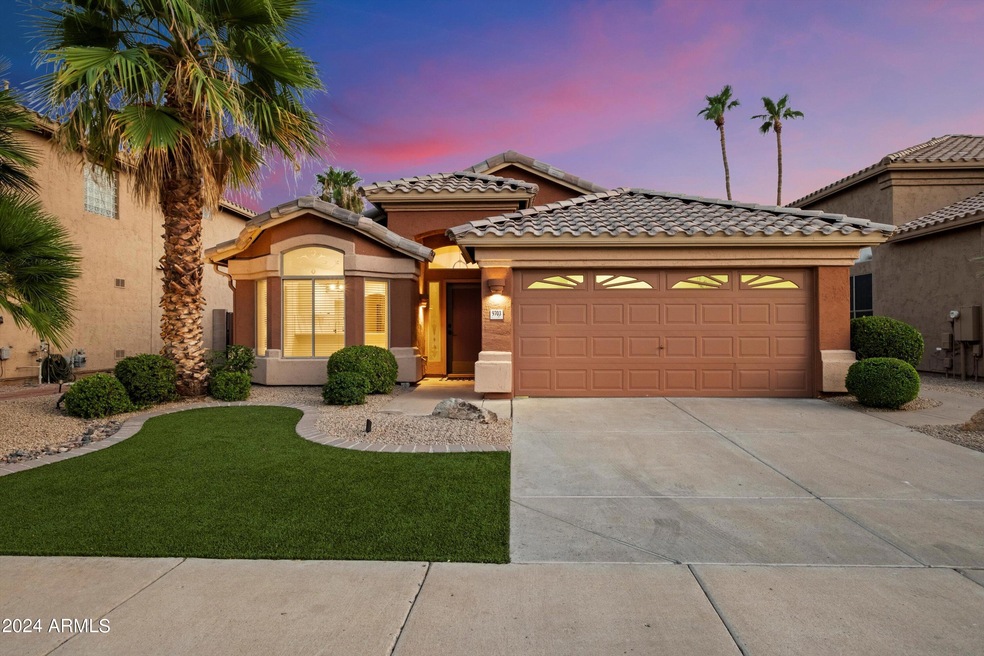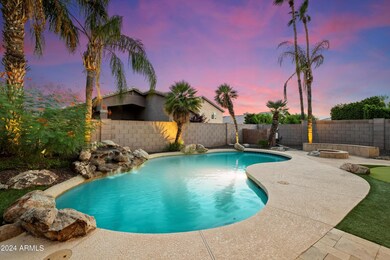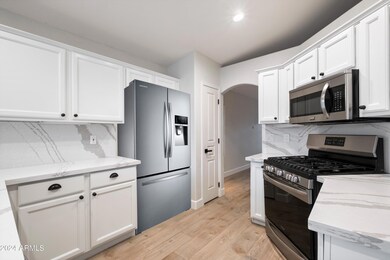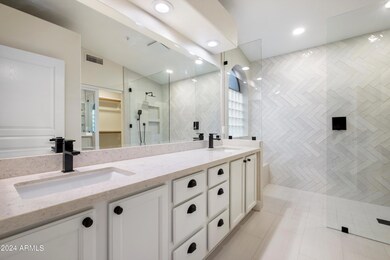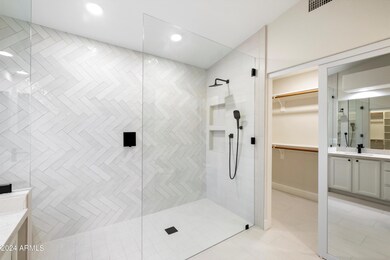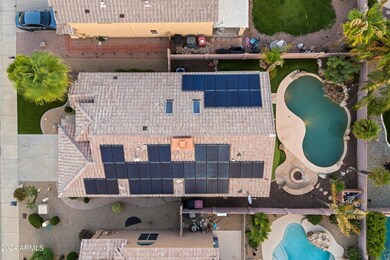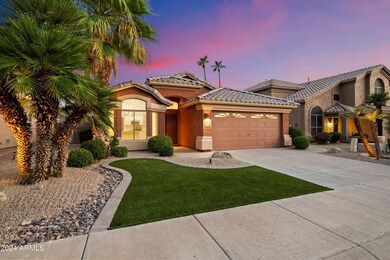
9703 E Palm Ridge Dr Scottsdale, AZ 85260
Horizons NeighborhoodHighlights
- Private Pool
- Solar Power System
- Granite Countertops
- Redfield Elementary School Rated A
- Vaulted Ceiling
- Covered patio or porch
About This Home
As of October 2024Prime North Scottsdale location with extensive upgrades and move-in ready! The home features updated tile flooring throughout the main living areas, with new carpet in the bedrooms. The owned solar system keeps your electric bill close to zero with potential monthly credits. The kitchen boasts stainless steel appliances, quartz countertops, a gas cooktop, and a built-in microwave. The master suite includes new carpet, a remodeled bathroom with heated floors, a walk-in closet, and a dual vanity. The laundry room now has a stylish sliding barn door for added functionality. The spacious living room features skylights, a gas fireplace, and French doors leading to a covered patio with travertine pavers. The backyard is a dream with a pebble tech pool, water fountain, putting green, fire pit, and mountain views. The front and rear yards are beautifully landscaped with faux-real grass, mature palm trees, and landscape lighting. The two-car garage comes with epoxy flooring, built-in storage, and a soft water loop. Conveniently located near the 101 freeway, McDowell Mountain Golf Club, Notre Dame Prep School, DC Ranch, Kierland, and Scottsdale Quarter!
Home Details
Home Type
- Single Family
Est. Annual Taxes
- $2,118
Year Built
- Built in 1996
Lot Details
- 5,500 Sq Ft Lot
- Cul-De-Sac
- Block Wall Fence
- Artificial Turf
- Front and Back Yard Sprinklers
- Sprinklers on Timer
HOA Fees
- $63 Monthly HOA Fees
Parking
- 2 Car Garage
- Garage Door Opener
Home Design
- Wood Frame Construction
- Tile Roof
- Stucco
Interior Spaces
- 1,528 Sq Ft Home
- 1-Story Property
- Vaulted Ceiling
- Ceiling Fan
- Gas Fireplace
- Double Pane Windows
- Solar Screens
- Family Room with Fireplace
- Fire Sprinkler System
Kitchen
- Eat-In Kitchen
- Gas Cooktop
- Built-In Microwave
- Granite Countertops
Flooring
- Carpet
- Tile
Bedrooms and Bathrooms
- 3 Bedrooms
- Primary Bathroom is a Full Bathroom
- 2 Bathrooms
- Dual Vanity Sinks in Primary Bathroom
Outdoor Features
- Private Pool
- Covered patio or porch
- Fire Pit
Schools
- Redfield Elementary School
- Mountainside Middle School
- Desert Mountain Elementary High School
Utilities
- Refrigerated Cooling System
- Heating System Uses Natural Gas
- Water Softener
- High Speed Internet
- Cable TV Available
Additional Features
- No Interior Steps
- Solar Power System
- Property is near a bus stop
Listing and Financial Details
- Tax Lot 88
- Assessor Parcel Number 217-50-539
Community Details
Overview
- Association fees include ground maintenance
- Cornerstone Properti Association, Phone Number (602) 433-0331
- Vista Del Rincon Subdivision
Recreation
- Bike Trail
Map
Home Values in the Area
Average Home Value in this Area
Property History
| Date | Event | Price | Change | Sq Ft Price |
|---|---|---|---|---|
| 10/25/2024 10/25/24 | Sold | $774,900 | 0.0% | $507 / Sq Ft |
| 09/29/2024 09/29/24 | Pending | -- | -- | -- |
| 09/17/2024 09/17/24 | Price Changed | $774,900 | 0.0% | $507 / Sq Ft |
| 09/17/2024 09/17/24 | For Sale | $774,900 | -2.5% | $507 / Sq Ft |
| 09/14/2024 09/14/24 | Off Market | $795,000 | -- | -- |
| 09/02/2024 09/02/24 | For Sale | $795,000 | +91.6% | $520 / Sq Ft |
| 06/03/2019 06/03/19 | Sold | $415,000 | +1.2% | $272 / Sq Ft |
| 05/03/2019 05/03/19 | Pending | -- | -- | -- |
| 05/02/2019 05/02/19 | For Sale | $410,000 | +24.2% | $268 / Sq Ft |
| 05/07/2013 05/07/13 | Sold | $330,000 | -2.9% | $216 / Sq Ft |
| 04/04/2013 04/04/13 | For Sale | $339,900 | -- | $222 / Sq Ft |
Tax History
| Year | Tax Paid | Tax Assessment Tax Assessment Total Assessment is a certain percentage of the fair market value that is determined by local assessors to be the total taxable value of land and additions on the property. | Land | Improvement |
|---|---|---|---|---|
| 2025 | $2,171 | $37,713 | -- | -- |
| 2024 | $2,118 | $35,917 | -- | -- |
| 2023 | $2,118 | $48,430 | $9,680 | $38,750 |
| 2022 | $2,020 | $37,910 | $7,580 | $30,330 |
| 2021 | $2,192 | $34,460 | $6,890 | $27,570 |
| 2020 | $2,172 | $32,500 | $6,500 | $26,000 |
| 2019 | $2,112 | $30,870 | $6,170 | $24,700 |
| 2018 | $2,062 | $29,350 | $5,870 | $23,480 |
| 2017 | $1,947 | $28,950 | $5,790 | $23,160 |
| 2016 | $1,909 | $27,660 | $5,530 | $22,130 |
| 2015 | $1,835 | $26,220 | $5,240 | $20,980 |
Mortgage History
| Date | Status | Loan Amount | Loan Type |
|---|---|---|---|
| Open | $581,175 | New Conventional | |
| Previous Owner | $365,250 | New Conventional | |
| Previous Owner | $373,500 | New Conventional | |
| Previous Owner | $160,000 | New Conventional | |
| Previous Owner | $236,890 | FHA | |
| Previous Owner | $241,744 | FHA | |
| Previous Owner | $430,000 | Purchase Money Mortgage | |
| Previous Owner | $267,000 | Unknown | |
| Previous Owner | $100,000 | New Conventional |
Deed History
| Date | Type | Sale Price | Title Company |
|---|---|---|---|
| Warranty Deed | $774,900 | Chicago Title Agency | |
| Warranty Deed | -- | Title Alliance Infinity Agcy | |
| Warranty Deed | $415,000 | Chicago Title Agency Inc | |
| Interfamily Deed Transfer | -- | None Available | |
| Interfamily Deed Transfer | -- | First Arizona Title Agency | |
| Warranty Deed | $330,000 | First Arizona Title Agency | |
| Special Warranty Deed | $245,000 | Guaranty Title Agency | |
| Trustee Deed | $545,040 | Accommodation | |
| Quit Claim Deed | -- | None Available | |
| Interfamily Deed Transfer | -- | Chicago Title Insurance Co | |
| Warranty Deed | $430,000 | Chicago Title Insurance Co | |
| Quit Claim Deed | $148,144 | None Available | |
| Warranty Deed | $152,255 | Security Title Agency |
Similar Homes in Scottsdale, AZ
Source: Arizona Regional Multiple Listing Service (ARMLS)
MLS Number: 6751672
APN: 217-50-539
- 9706 E Sheena Dr
- 13968 N 96th St
- 9550 E Thunderbird Rd Unit 149
- 9550 E Thunderbird Rd Unit 141
- 9550 E Thunderbird Rd Unit 259
- 9550 E Thunderbird Rd Unit 155
- 9550 E Thunderbird Rd Unit 161
- 9555 E Raintree Dr Unit 1055
- 9555 E Raintree Dr Unit 2061
- 9555 E Raintree Dr Unit 1018
- 14518 N 99th St
- 9672 E Davenport Dr
- 9455 E Raintree Dr Unit 1049
- 9455 E Raintree Dr Unit 2032
- 9455 E Raintree Dr Unit 1026
- 9880 E Pine Valley Rd
- 14460 N 100th Way Unit II
- 9869 E Davenport Dr Unit 70
- 15095 N Thompson Peak Pkwy Unit 1118
- 15095 N Thompson Peak Pkwy Unit 1084
