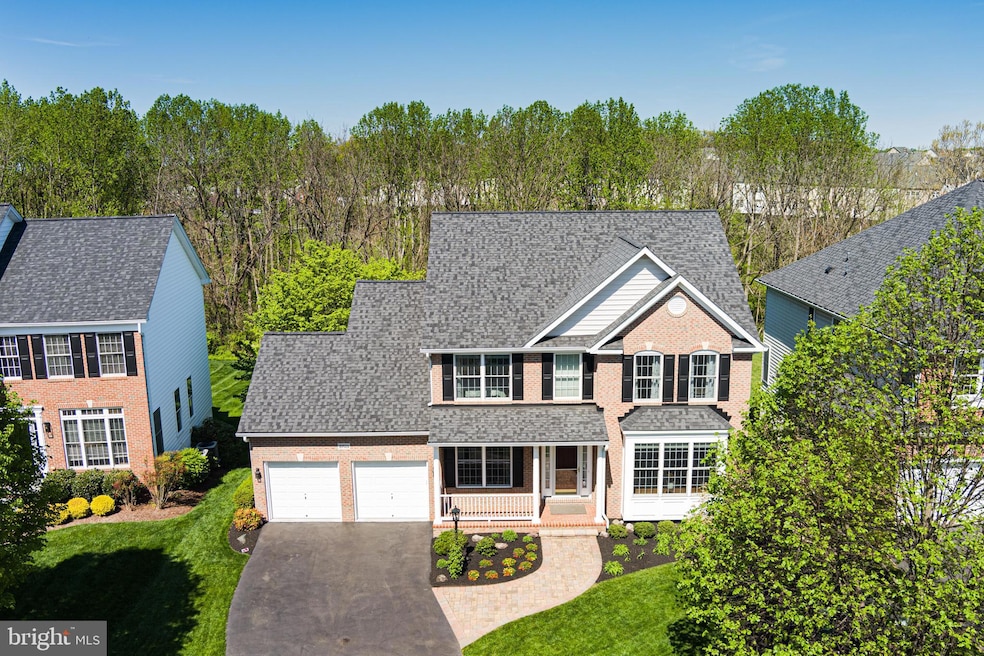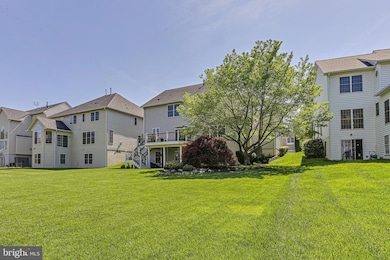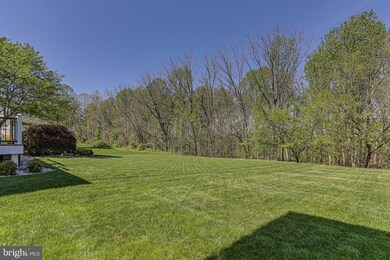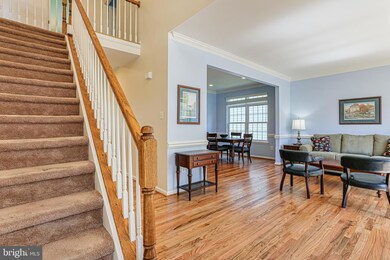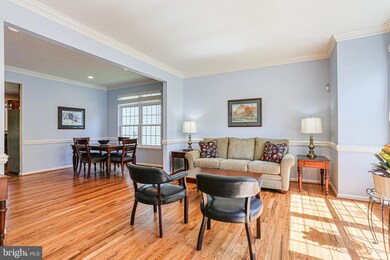
9703 Royal Crest Cir Frederick, MD 21704
Villages of Urbana NeighborhoodEstimated payment $5,587/month
Highlights
- Very Popular Property
- Traditional Architecture
- Mud Room
- Centerville Elementary Rated A
- 1 Fireplace
- Den
About This Home
Welcome to your dream home in the Urbana Highlands! Discover this beautifully maintained, one-owner home nestled on a premium lot backing to open green space and mature trees in the highly sought-after Urbana Highlands community. This exceptional property combines elegant living with natural beauty, offering the perfect setting for relaxation, entertaining, and everyday life. As you step through the front door, you'll immediately notice the gleaming, just-refinished hardwood floors. To the left of the foyer, a dedicated home office provides a quiet space for remote work or study. To the right, the bright and inviting living room opens seamlessly into the formal dining room—perfect for hosting dinner parties and family gatherings. Continue through the entryway to the heart of the home: a beautiful kitchen and family room area. The kitchen is a chef’s dream with granite countertops, a central island, stainless steel appliances, abundant cabinet and counter space, and a large pantry. Sliding glass doors lead to a beautiful oversized composite deck with steps down to a lower patio—ideal for enjoying morning coffee or dining al fresco while overlooking the tranquil green space. The cozy family room features a gas fireplace, creating a warm and inviting atmosphere. Additional main-level highlights include a convenient laundry/mudroom just off the garage entry and a well-appointed half bath near the foyer. Upstairs, retreat to your spacious primary suite complete with an oversized walk-in closet and a luxurious ensuite bath featuring dual vanities, a soaking tub, separate shower, and a private toilet room. Three additional generously sized bedrooms and a full hall bath complete the upper level. The walkout basement offers incredible flexibility with abundant natural light, a full bath, a fifth bedroom (currently used as a second office), and two finished spaces perfect for movie nights, a home gym, game room, or whatever suits your lifestyle. This home has been meticulously cared for and it truly shows in every detail. With timeless design, functional space, and unbeatable views, it’s ready for you to move right in! Urbana offers top-rated schools, miles of scenic walking and biking trails, and proximity to major commuter routes, and nearby shopping and dining.
Open House Schedule
-
Sunday, April 27, 20251:00 to 3:00 pm4/27/2025 1:00:00 PM +00:004/27/2025 3:00:00 PM +00:00Please Join Us for an Open House on Sunday, April 27th from 1pm to 3pm. Don't Miss Out on this Beautiful Home!Add to Calendar
Home Details
Home Type
- Single Family
Est. Annual Taxes
- $7,145
Year Built
- Built in 2002
Lot Details
- 7,800 Sq Ft Lot
- Property is in excellent condition
- Property is zoned PUD
HOA Fees
- $118 Monthly HOA Fees
Parking
- 2 Car Direct Access Garage
- Front Facing Garage
- Garage Door Opener
Home Design
- Traditional Architecture
- Frame Construction
Interior Spaces
- Property has 2 Levels
- Ceiling Fan
- 1 Fireplace
- Mud Room
- Entrance Foyer
- Family Room
- Living Room
- Dining Room
- Den
- Finished Basement
Kitchen
- Cooktop
- Microwave
- Dishwasher
- Stainless Steel Appliances
- Disposal
Bedrooms and Bathrooms
- En-Suite Primary Bedroom
Laundry
- Dryer
- Washer
Schools
- Centerville Elementary School
- Urbana Middle School
- Urbana High School
Utilities
- Forced Air Heating System
- Vented Exhaust Fan
- Natural Gas Water Heater
Community Details
- Urbana Highlands Subdivision
Listing and Financial Details
- Tax Lot 25052
- Assessor Parcel Number 1107224540
Map
Home Values in the Area
Average Home Value in this Area
Tax History
| Year | Tax Paid | Tax Assessment Tax Assessment Total Assessment is a certain percentage of the fair market value that is determined by local assessors to be the total taxable value of land and additions on the property. | Land | Improvement |
|---|---|---|---|---|
| 2024 | $8,574 | $584,700 | $176,400 | $408,300 |
| 2023 | $7,953 | $547,067 | $0 | $0 |
| 2022 | $7,616 | $509,433 | $0 | $0 |
| 2021 | $7,451 | $471,800 | $150,200 | $321,600 |
| 2020 | $7,451 | $456,100 | $0 | $0 |
| 2019 | $7,228 | $440,400 | $0 | $0 |
| 2018 | $7,072 | $424,700 | $109,200 | $315,500 |
| 2017 | $6,882 | $424,700 | $0 | $0 |
| 2016 | $6,341 | $409,900 | $0 | $0 |
| 2015 | $6,341 | $402,500 | $0 | $0 |
| 2014 | $6,341 | $397,733 | $0 | $0 |
Property History
| Date | Event | Price | Change | Sq Ft Price |
|---|---|---|---|---|
| 04/25/2025 04/25/25 | For Sale | $874,900 | -- | $231 / Sq Ft |
Deed History
| Date | Type | Sale Price | Title Company |
|---|---|---|---|
| Deed | $394,354 | -- |
Mortgage History
| Date | Status | Loan Amount | Loan Type |
|---|---|---|---|
| Closed | $339,000 | New Conventional | |
| Closed | $383,800 | New Conventional | |
| Closed | $415,000 | Stand Alone Refi Refinance Of Original Loan | |
| Closed | $150,000 | Credit Line Revolving | |
| Closed | -- | No Value Available |
Similar Homes in Frederick, MD
Source: Bright MLS
MLS Number: MDFR2062092
APN: 07-224540
- 9633 Bothwell Ln
- 9644 Bothwell Ln
- 3858 Carriage Hill Dr
- 9727 Braidwood Terrace
- 4108 Brushfield Dr
- Lot 2, Thompson Driv Thompson Dr
- 9132 Belvedere Dr
- 9545 Hyde Place
- 3612 Carriage Hill Dr Unit 3612
- 3659 Holborn Place
- 3648 Holborn Place
- 3626 Spring Hollow Dr
- 3610 Spring Hollow Dr
- 3701 Spicebush Way
- 4346 Brubeck Terrace
- 4346 Brubaker Way
- 4354 Brubeck Terrace Unit (LOT 4)
- 4354 Brubaker Way
- 3971 Triton St
- 4362 Brubeck Terrace Unit (LOT 5)
