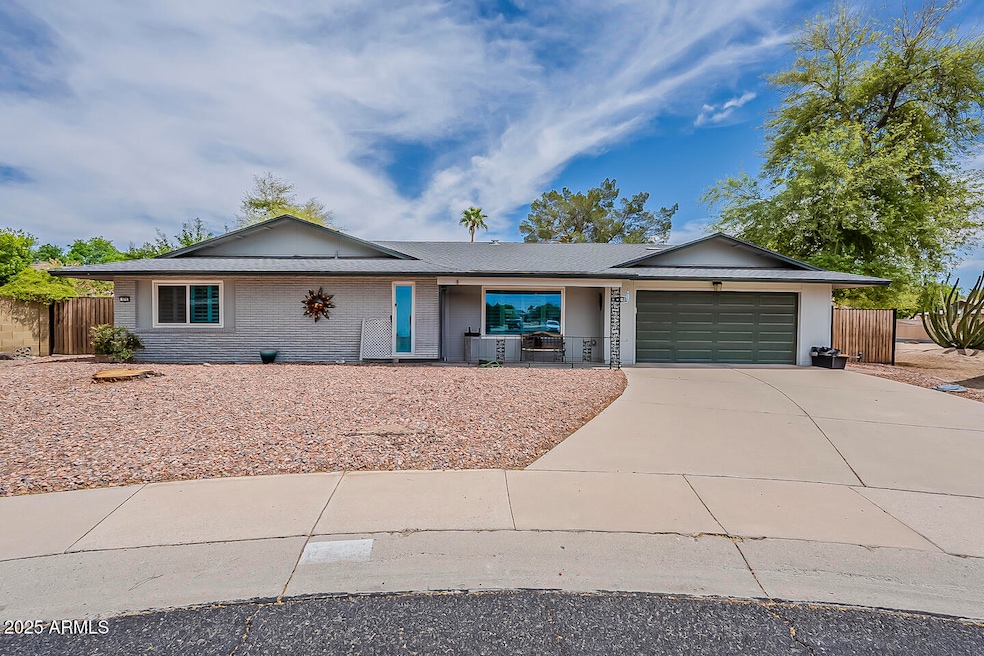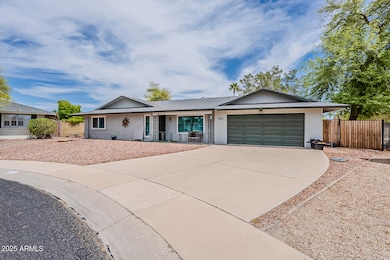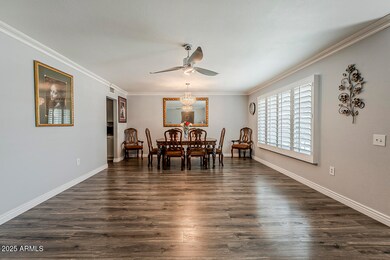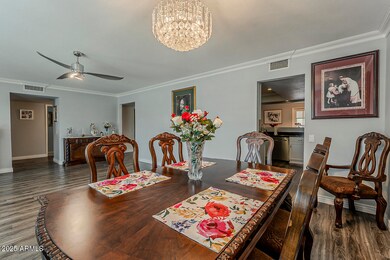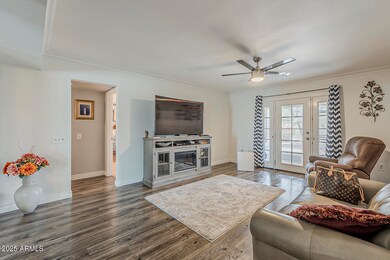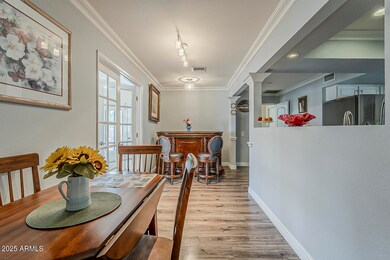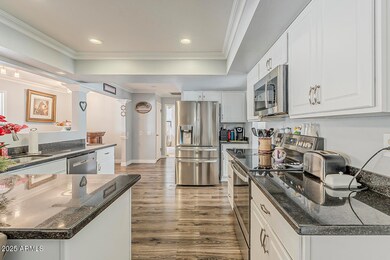
9703 W Hawthorn Ct Sun City, AZ 85351
Estimated payment $2,361/month
Highlights
- Golf Course Community
- RV Gated
- Wood Flooring
- Fitness Center
- Clubhouse
- Granite Countertops
About This Home
Updated, beautiful, well maintained, single-family home in Sun City. Located on a quiet cul-de-sac with easy access to Thunderbird Blvd and the 101 Freeway. Home features a huge lot with desert scape landscaping. Enter into the large formal living room and dining room with newer, wood floors. Kitchen has been updated with granite countertops, stainless steel appliances, a breakfast nook, a beautiful tray ceiling & it's open to a family room. Primary bedroom has an attached bathroom & an area that is designated as a sitting room but could be an office or a fitness area. Both AZ room & lanai have been enclosed. Windows with screens are in place to provide the perfect indoor/outdoor areas. The huge, enclosed backyard is perfect for pets & there is room to add a pool!
Open House Schedule
-
Tuesday, April 29, 202510:00 am to 12:00 pm4/29/2025 10:00:00 AM +00:004/29/2025 12:00:00 PM +00:00Broker's Open - CB West Valley Office TourAdd to Calendar
Home Details
Home Type
- Single Family
Est. Annual Taxes
- $1,280
Year Built
- Built in 1979
Lot Details
- 0.35 Acre Lot
- Cul-De-Sac
- Desert faces the front and back of the property
- Block Wall Fence
HOA Fees
- $54 Monthly HOA Fees
Parking
- 2 Car Garage
- RV Gated
Home Design
- Brick Exterior Construction
- Composition Roof
- Block Exterior
Interior Spaces
- 2,300 Sq Ft Home
- 1-Story Property
- Ceiling Fan
- Double Pane Windows
- ENERGY STAR Qualified Windows with Low Emissivity
Kitchen
- Built-In Microwave
- Granite Countertops
Flooring
- Wood
- Laminate
- Tile
Bedrooms and Bathrooms
- 2 Bedrooms
- 2 Bathrooms
Accessible Home Design
- Grab Bar In Bathroom
Outdoor Features
- Screened Patio
- Outdoor Storage
Schools
- Adult Elementary And Middle School
- Adult High School
Utilities
- Cooling Available
- Heating Available
- High Speed Internet
- Cable TV Available
Listing and Financial Details
- Tax Lot 12
- Assessor Parcel Number 230-09-012
Community Details
Overview
- Association fees include no fees
- Built by Del Webb
- Sun City Unit 10A Subdivision, Annapolis Floorplan
Amenities
- Clubhouse
- Recreation Room
Recreation
- Golf Course Community
- Tennis Courts
- Racquetball
- Fitness Center
- Heated Community Pool
- Community Spa
- Bike Trail
Map
Home Values in the Area
Average Home Value in this Area
Tax History
| Year | Tax Paid | Tax Assessment Tax Assessment Total Assessment is a certain percentage of the fair market value that is determined by local assessors to be the total taxable value of land and additions on the property. | Land | Improvement |
|---|---|---|---|---|
| 2025 | $1,280 | $16,299 | -- | -- |
| 2024 | $1,190 | $15,523 | -- | -- |
| 2023 | $1,190 | $25,310 | $5,060 | $20,250 |
| 2022 | $1,122 | $20,330 | $4,060 | $16,270 |
| 2021 | $1,158 | $18,950 | $3,790 | $15,160 |
| 2020 | $1,127 | $16,700 | $3,340 | $13,360 |
| 2019 | $1,116 | $15,220 | $3,040 | $12,180 |
| 2018 | $1,075 | $14,320 | $2,860 | $11,460 |
| 2017 | $1,036 | $13,110 | $2,620 | $10,490 |
| 2016 | $968 | $12,520 | $2,500 | $10,020 |
| 2015 | $929 | $11,220 | $2,240 | $8,980 |
Property History
| Date | Event | Price | Change | Sq Ft Price |
|---|---|---|---|---|
| 04/23/2025 04/23/25 | For Sale | $395,000 | +24.6% | $172 / Sq Ft |
| 12/03/2020 12/03/20 | Sold | $317,000 | 0.0% | $137 / Sq Ft |
| 10/28/2020 10/28/20 | Pending | -- | -- | -- |
| 10/19/2020 10/19/20 | Price Changed | $317,000 | -0.9% | $137 / Sq Ft |
| 10/07/2020 10/07/20 | Price Changed | $320,000 | -1.5% | $138 / Sq Ft |
| 09/28/2020 09/28/20 | Price Changed | $325,000 | -1.2% | $140 / Sq Ft |
| 09/15/2020 09/15/20 | For Sale | $329,000 | +40.6% | $142 / Sq Ft |
| 09/28/2017 09/28/17 | Sold | $234,000 | -2.1% | $101 / Sq Ft |
| 07/26/2017 07/26/17 | Price Changed | $239,000 | -4.4% | $103 / Sq Ft |
| 06/02/2017 06/02/17 | For Sale | $250,000 | +35.1% | $108 / Sq Ft |
| 04/05/2013 04/05/13 | Sold | $185,000 | -2.6% | $80 / Sq Ft |
| 02/09/2013 02/09/13 | Pending | -- | -- | -- |
| 02/05/2013 02/05/13 | Price Changed | $189,900 | -1.4% | $82 / Sq Ft |
| 01/28/2013 01/28/13 | Price Changed | $192,500 | -0.8% | $83 / Sq Ft |
| 01/04/2013 01/04/13 | Price Changed | $194,000 | -0.8% | $84 / Sq Ft |
| 12/04/2012 12/04/12 | Price Changed | $195,500 | -1.5% | $84 / Sq Ft |
| 11/10/2012 11/10/12 | For Sale | $198,500 | +98.5% | $86 / Sq Ft |
| 06/22/2012 06/22/12 | Sold | $100,000 | -9.1% | $53 / Sq Ft |
| 05/18/2012 05/18/12 | Pending | -- | -- | -- |
| 04/17/2012 04/17/12 | For Sale | $110,000 | -- | $59 / Sq Ft |
Deed History
| Date | Type | Sale Price | Title Company |
|---|---|---|---|
| Warranty Deed | $317,000 | First American Title Ins Co | |
| Warranty Deed | $234,000 | First Arizona Title Agency L | |
| Interfamily Deed Transfer | -- | None Available | |
| Warranty Deed | $185,000 | Driggs Title Agency Inc | |
| Interfamily Deed Transfer | -- | Driggs Title Agency Inc | |
| Cash Sale Deed | $100,000 | First Arizona Title Agency | |
| Interfamily Deed Transfer | -- | Accommodation | |
| Interfamily Deed Transfer | -- | Magnus Title Agency | |
| Quit Claim Deed | -- | Fidelity National Title | |
| Warranty Deed | $102,000 | Nations Title Insurance | |
| Warranty Deed | $92,000 | First American Title |
Mortgage History
| Date | Status | Loan Amount | Loan Type |
|---|---|---|---|
| Open | $301,150 | New Conventional | |
| Previous Owner | $187,200 | New Conventional | |
| Previous Owner | $148,000 | New Conventional | |
| Previous Owner | $120,000 | New Conventional | |
| Previous Owner | $90,800 | No Value Available | |
| Previous Owner | $76,500 | No Value Available | |
| Previous Owner | $74,000 | Seller Take Back |
Similar Homes in the area
Source: Arizona Regional Multiple Listing Service (ARMLS)
MLS Number: 6852323
APN: 230-09-012
- 9708 W Redwood Dr
- 9705 W Lancaster Dr
- 9802 W Redwood Dr
- 9736 W Lancaster Dr Unit 8A
- 13207 N 98th Ave Unit H
- 13202 N 98th Dr
- 9826 W Emberwood Dr
- 13207 N Branding Iron Dr
- 9703 W Forrester Dr
- 12887 N 93rd Dr
- 13231 N 98th Ave Unit M
- 9707 W Forrester Dr
- 13207 N Lakeforest Dr
- 9295 W Wood Dr
- 9750 W Royal Ridge Dr
- 13611 N 98th Ave Unit F
- 13611 N 98th Ave Unit D
- 9814 W Cedar Dr
- 13232 N 98th Ave Unit G
- 13232 N 98th Ave Unit A
