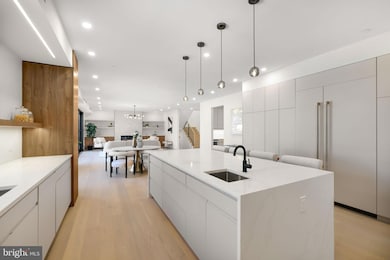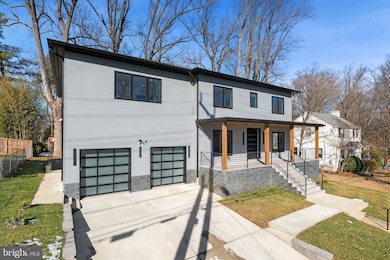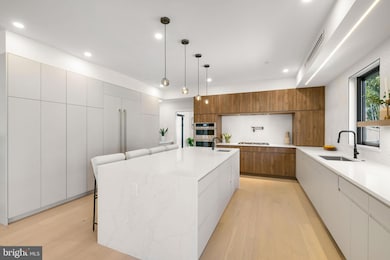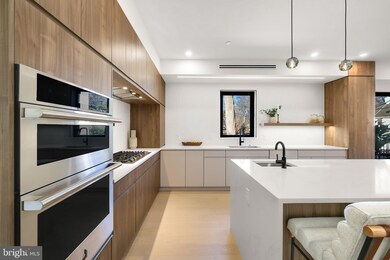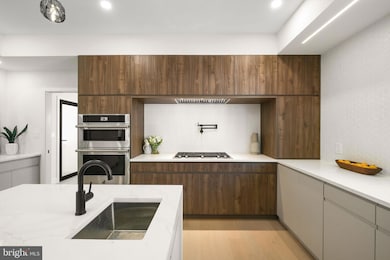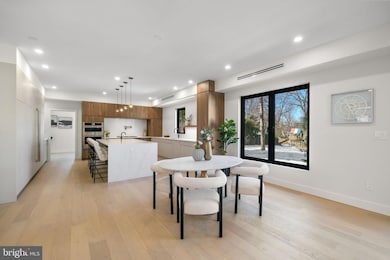
9704 Cedar Ln Bethesda, MD 20814
Parkwood NeighborhoodEstimated payment $11,545/month
Highlights
- New Construction
- Gourmet Kitchen
- Colonial Architecture
- Kensington Parkwood Elementary School Rated A
- Open Floorplan
- 3-minute walk to Park at Beach and Cedar
About This Home
HUGE PRICE IMPROVEMENT! Step into a world where thoughtful design meets effortless living. This brand-new, six-bedroom, five-and-a-half-bath home combines contemporary living with cutting-edge ICF (Insulated Concrete Forms) technology designed for durability, energy efficiency, and water resistance. Thoughtfully crafted with high-end finishes, this home offers elegance and comfort in every detail.At the heart of the home, the gourmet kitchen features a stunning waterfall-edge island and imported flat matte lacquered cabinets from Spain—beautiful, durable, and fingerprint-resistant. Top-tier JennAir stainless steel and built-in appliances make cooking effortless. The large main living area flows seamlessly from the kitchen, offering the perfect layout for entertaining. Anchored by a gas fireplace, the family room is bright and inviting, making it an ideal gathering spot for family and friends. Engineered hardwood floors, ceramic-tiled bathrooms, and soaring 9-foot ceilings enhance the home’s timeless design. The upper level invites you to relax and unwind. A spacious bonus living area adapts to your needs, whether as a playroom, media hub, or office. The primary suite is a private sanctuary featuring double walk-in closets and a spa-like bath with a rainfall shower and heated floors for indulgent mornings and serene evenings.For extended stays or family time, the fully finished basement offers a private kitchenette, bedroom, and full bath—ideal for multi-generational living or hosting guests in style. Everyday convenience shines with a second-floor laundry room, complete with a washer, dryer, and utility sink, as well as a tiled mudroom equipped with cubbies and storage to keep life organized.This home embraces energy-efficient living with high-performance aluminum windows, LED lighting, and a high-efficiency ventilation system that keeps you comfortable all year round. The exterior is equally remarkable, with its composite shiplap siding, a 50-year asphalt roof, and custom metal railings. Entertain effortlessly on the welcoming front porch or spacious rear deck, while the extra-wide driveway and insulated garage with sleek aluminum-and-glass doors complete the home’s modern appeal.Established sought-after neighborhood in an ideal location this is a short drive to Wildwood Shopping Center and Georgetown Square featuring Balducci’s, DSW, CVS, Le Pain Quotidien, Capital One, and moreWalking distance to Rock Creek Trail - where two miles of the 14-mile trail wrap the entire west side of Parkwood, taking bikers, walkers and joggers on a journey through the woods by the water. Easy access to I-270 and I-495 as well as walking distance to NIH, Walter Reed National and Medical Center Metro and minutes to numerous dining, shopping, and entertainment options including DowntownBethesda, Westfield Mall, and Pike & Rose
Open House Schedule
-
Sunday, April 27, 20252:00 to 4:00 pm4/27/2025 2:00:00 PM +00:004/27/2025 4:00:00 PM +00:00Add to Calendar
Home Details
Home Type
- Single Family
Est. Annual Taxes
- $5,036
Year Built
- Built in 2024 | New Construction
Lot Details
- 9,981 Sq Ft Lot
- Back Yard Fenced
- Property is in excellent condition
- Property is zoned R60
Parking
- 2 Car Attached Garage
- Front Facing Garage
Home Design
- Colonial Architecture
- Permanent Foundation
- Shingle Roof
- Asphalt Roof
Interior Spaces
- Property has 3 Levels
- Open Floorplan
- Built-In Features
- Ceiling height of 9 feet or more
- Recessed Lighting
- Gas Fireplace
- Family Room Off Kitchen
- Finished Basement
Kitchen
- Gourmet Kitchen
- Breakfast Area or Nook
- Butlers Pantry
- Built-In Range
- Built-In Microwave
- Dishwasher
- Stainless Steel Appliances
- Kitchen Island
- Upgraded Countertops
- Disposal
Flooring
- Wood
- Ceramic Tile
- Luxury Vinyl Plank Tile
Bedrooms and Bathrooms
- Soaking Tub
- Walk-in Shower
Laundry
- Laundry on upper level
- Dryer
- Washer
Eco-Friendly Details
- Energy-Efficient Windows
Outdoor Features
- Deck
- Porch
Schools
- Kensington Parkwood Elementary School
- North Bethesda Middle School
- Walter Johnson High School
Utilities
- Central Air
- Heat Pump System
- Tankless Water Heater
Community Details
- No Home Owners Association
- Parkwood Subdivision
Listing and Financial Details
- Tax Lot 12
- Assessor Parcel Number 161301139740
Map
Home Values in the Area
Average Home Value in this Area
Tax History
| Year | Tax Paid | Tax Assessment Tax Assessment Total Assessment is a certain percentage of the fair market value that is determined by local assessors to be the total taxable value of land and additions on the property. | Land | Improvement |
|---|---|---|---|---|
| 2024 | $5,036 | $379,900 | $379,900 | $0 |
| 2023 | $6,506 | $608,867 | $0 | $0 |
| 2022 | $4,824 | $598,533 | $0 | $0 |
| 2021 | $6,328 | $588,200 | $379,900 | $208,300 |
| 2020 | $6,742 | $572,500 | $0 | $0 |
| 2019 | $5,916 | $556,800 | $0 | $0 |
| 2018 | $5,723 | $541,100 | $356,200 | $184,900 |
| 2017 | $6,537 | $532,900 | $0 | $0 |
| 2016 | -- | $524,700 | $0 | $0 |
| 2015 | $5,203 | $516,500 | $0 | $0 |
| 2014 | $5,203 | $514,000 | $0 | $0 |
Property History
| Date | Event | Price | Change | Sq Ft Price |
|---|---|---|---|---|
| 04/23/2025 04/23/25 | Price Changed | $1,997,000 | -3.9% | $315 / Sq Ft |
| 02/18/2025 02/18/25 | For Sale | $2,079,000 | -- | $328 / Sq Ft |
Deed History
| Date | Type | Sale Price | Title Company |
|---|---|---|---|
| Deed | $660,000 | Wfg National Title | |
| Deed | $199,000 | -- |
Mortgage History
| Date | Status | Loan Amount | Loan Type |
|---|---|---|---|
| Open | $840,000 | Credit Line Revolving | |
| Previous Owner | $75,000 | Credit Line Revolving | |
| Previous Owner | $249,750 | Unknown |
Similar Homes in Bethesda, MD
Source: Bright MLS
MLS Number: MDMC2158754
APN: 13-01139740
- 4400 Delmont Ln
- 9805 Cedar Ln
- 9608 Parkwood Dr
- 9636 Parkwood Dr
- 4615 Edgefield Rd
- 9314 Parkhill Terrace
- 9309 E Parkhill Dr
- 4403 Edgefield Rd
- 10104 Thornwood Rd
- 9806 Connecticut Ave
- 4522 Traymore St
- 9601 Barroll Ln
- 4404 Clearbrook Ln
- 10223 Oldfield Dr
- 4506 Westbrook Ln
- 3906 Dresden St
- 3904 Dresden St
- 22 Dudley Ct
- 10306 Greenfield St
- 5100 King Charles Way

