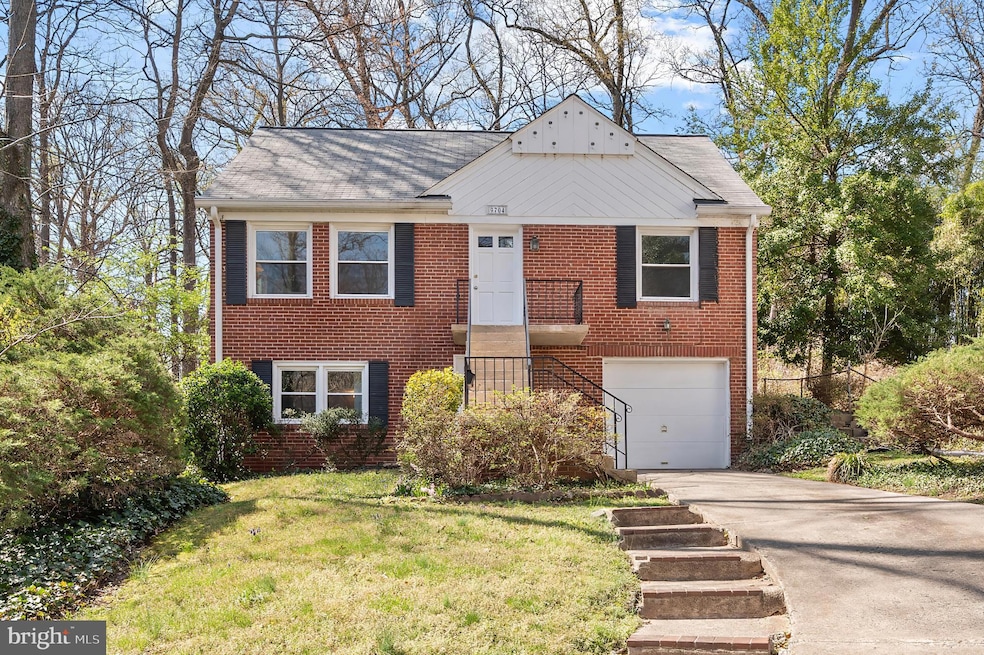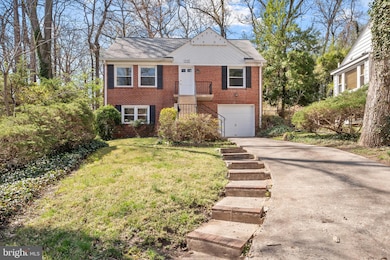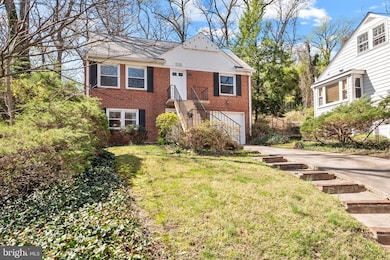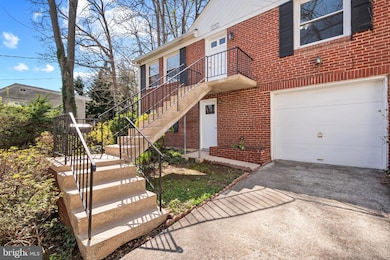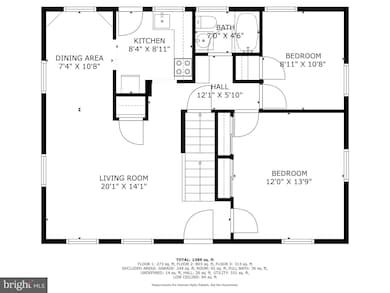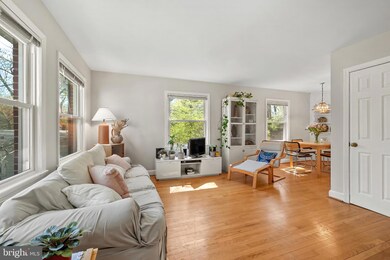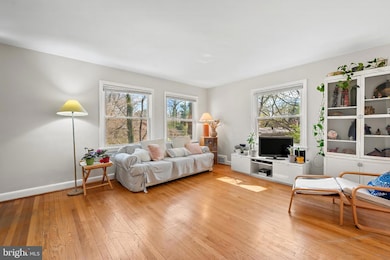
9704 Lorain Ave Silver Spring, MD 20901
Estimated payment $3,687/month
Highlights
- View of Trees or Woods
- Cape Cod Architecture
- Main Floor Bedroom
- Sligo Creek Elementary School Rated A
- Wood Flooring
- No HOA
About This Home
WELCOME TO YOUR TREEHOUSE ABOVE SLIGO CREEK PARK! Step up to this well-maintained Cape Cod in the North Hills of Sligo Creek, where you're a short walk from enjoying miles of trails by the water.
Inside, you'll notice how quiet and peaceful this home is. There are original hardwood floors and built-in cabinets throughout. The south-facing living and dining rooms are filled with sunlight and have commanding views of the neighborhood. (If you don't believe me, just look at all the plants!) You'll find a surprising amount of storage space in the kitchen, which opens onto the deep, flat backyard. Two large bedrooms, each with big windows and ample closet space, and a full bathroom round out the main floor.
Upstairs, there are two more bedrooms with built-in bookshelves and another full bath. On the lower floor, you'll find a fifth bedroom with a full bath, kitchenette hookup, and separate, ground level entrance. This space is waiting for you to put your mark on it–it could be an ADU, in-law suite, a studio, a home office, or wherever your imagination takes you. There's also an updated utility room and a one-car garage, which makes it easy to bring in groceries and large packages.
This home sits on a dead-end street with no through traffic. From here it’s so easy to hop on the Beltway, catch the Red Line, or enjoy restaurants, shops, and entertainment in downtown Silver Spring.
Home Details
Home Type
- Single Family
Est. Annual Taxes
- $6,131
Year Built
- Built in 1952
Lot Details
- 8,250 Sq Ft Lot
- No Through Street
- Sloped Lot
- Property is zoned R60
Parking
- 1 Car Attached Garage
- 3 Driveway Spaces
- Front Facing Garage
- On-Street Parking
Home Design
- Cape Cod Architecture
- Brick Exterior Construction
- Block Foundation
- Asphalt Roof
Interior Spaces
- Property has 2.5 Levels
- Views of Woods
Flooring
- Wood
- Carpet
- Ceramic Tile
Bedrooms and Bathrooms
Basement
- Walk-Out Basement
- Interior and Exterior Basement Entry
- Natural lighting in basement
Accessible Home Design
- More Than Two Accessible Exits
Utilities
- Forced Air Heating and Cooling System
- Electric Water Heater
Community Details
- No Home Owners Association
- North Hills Subdivision
Listing and Financial Details
- Tax Lot 26
- Assessor Parcel Number 161300986565
Map
Home Values in the Area
Average Home Value in this Area
Tax History
| Year | Tax Paid | Tax Assessment Tax Assessment Total Assessment is a certain percentage of the fair market value that is determined by local assessors to be the total taxable value of land and additions on the property. | Land | Improvement |
|---|---|---|---|---|
| 2024 | $6,131 | $469,100 | $266,900 | $202,200 |
| 2023 | $6,713 | $461,567 | $0 | $0 |
| 2022 | $3,660 | $454,033 | $0 | $0 |
| 2021 | $4,822 | $446,500 | $266,900 | $179,600 |
| 2020 | $5,808 | $431,067 | $0 | $0 |
| 2019 | $4,412 | $415,633 | $0 | $0 |
| 2018 | $4,218 | $400,200 | $266,900 | $133,300 |
| 2017 | $4,815 | $382,833 | $0 | $0 |
| 2016 | $3,296 | $365,467 | $0 | $0 |
| 2015 | $3,296 | $348,100 | $0 | $0 |
| 2014 | $3,296 | $342,400 | $0 | $0 |
Property History
| Date | Event | Price | Change | Sq Ft Price |
|---|---|---|---|---|
| 04/04/2025 04/04/25 | For Sale | $569,000 | -- | $320 / Sq Ft |
Deed History
| Date | Type | Sale Price | Title Company |
|---|---|---|---|
| Deed | -- | -- | |
| Deed | -- | -- | |
| Deed | -- | -- | |
| Deed | -- | -- |
Mortgage History
| Date | Status | Loan Amount | Loan Type |
|---|---|---|---|
| Open | $131,000 | Stand Alone Second | |
| Closed | $147,000 | Adjustable Rate Mortgage/ARM | |
| Closed | $147,000 | Adjustable Rate Mortgage/ARM |
Similar Homes in the area
Source: Bright MLS
MLS Number: MDMC2171608
APN: 13-00986565
- 9901 Markham St
- 9704 Hastings Dr
- 9906 Rogart Rd
- 10004 Kinross Ave
- 9905 Portland Rd
- 10028 Greenock Rd
- 1009 Stirling Rd
- 10110 Brunett Ave
- 1012 Stirling Rd
- 9707 Fairway Ave
- 10002 Reddick Dr
- 201 Franklin Ave
- 9202 Worth Ave
- 1213 Forest Glen Rd
- 1202 Edgevale Rd
- 9207 Summit Rd
- 9238 Three Oaks Dr
- 10115 Tenbrook Dr
- 1212 Dale Dr
- 122 Hamilton Ave
