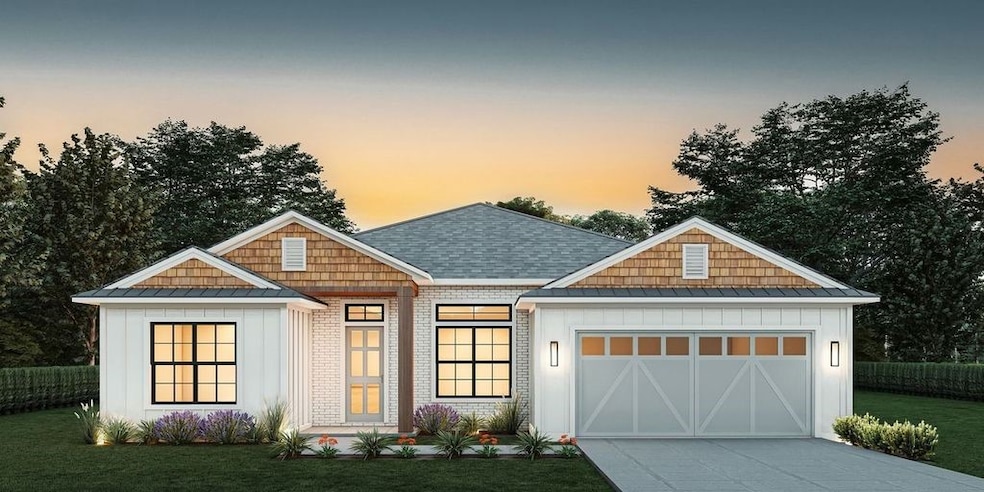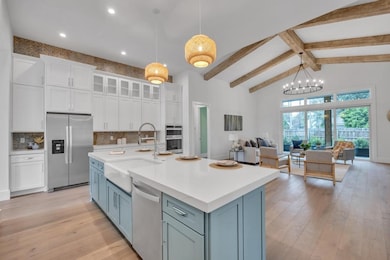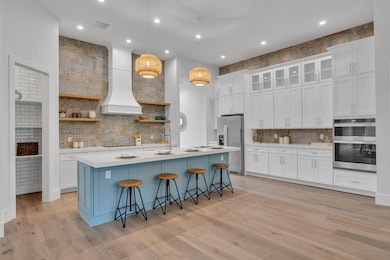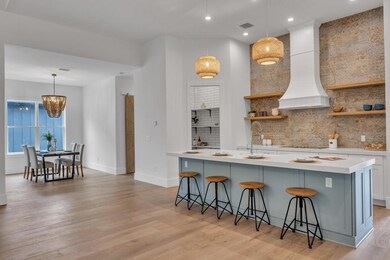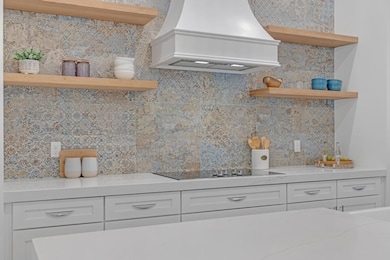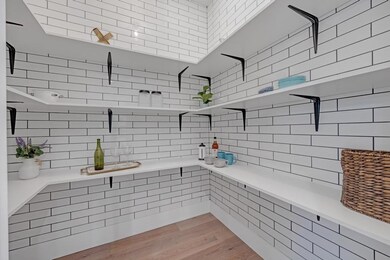
Estimated payment $5,207/month
Highlights
- 1.53 Acre Lot
- No HOA
- Central Heating
- Yulee Elementary School Rated A-
- Cooling Available
- 2 Car Garage
About This Home
This exceptional Pelican floorplan by Adele Designer Homes, offers unparalleled craftsmanship and sophisticated design. From the moment you arrive, you’ll be captivated by the stunning board-and-batten front elevation, complemented by fiber cement lap siding and a charming front porch. The expansive covered patio is both welcoming and functional, providing the perfect outdoor space. Inside, the gourmet chef's kitchen features custom 42” shaker cabinets, quartz countertops, and top-of-the-line stainless steel appliances, including a side-by-side refrigerator, slide-in range, and dishwasher. Elegant wood flooring flows throughout the foyer, kitchen, dining room, and family room.
The master en-suite boasts a freestanding tub, frameless glass shower, and tile-to-ceiling surrounds. Secondary bathrooms offer the same exquisite finishes, including quartz countertops, raised vanities, and tile flooring. Energy-efficient features like ZIP System® wall sheathing, Low-E vinyl windows, and a 14 SEER AC system ensure comfort and savings year-round. With added smart home features such as a Wi-Fi garage door opener and built-in pest control system, this home combines modern convenience with timeless luxury.
The Pelican is only one of Adele Designer Homes beautiful floor plans available to design on this property, or customize your own. All homes include high ceilings & 8’ doors, oversized windows, custom 42'' cabinets with soft-close drawers and crown molding, quartz countertops, wood flooring, stainless appliances, deluxe master bathroom, walk-in closets, 4” door casing. Photos shown are of past homes to showcase included features and available finishes. All floor plans available to view on builder website. See Attachments
Home Details
Home Type
- Single Family
Est. Annual Taxes
- $1,231
Year Built
- Built in 2025
Lot Details
- 1.53 Acre Lot
- Lot Dimensions are 334x217x330x195
- Dirt Road
- Fenced
- Irregular Lot
- Sprinkler System
- Property is zoned OR
Parking
- 2 Car Garage
Home Design
- Frame Construction
- Shingle Roof
Interior Spaces
- 2,475 Sq Ft Home
- 1-Story Property
Kitchen
- Stove
- Microwave
- Dishwasher
- Disposal
Bedrooms and Bathrooms
- 4 Bedrooms
- 3 Full Bathrooms
Utilities
- Cooling Available
- Central Heating
- Private Water Source
- Well
- Septic Tank
Community Details
- No Home Owners Association
- Built by Adele
Listing and Financial Details
- Home warranty included in the sale of the property
- Assessor Parcel Number 42-3N-28-5080-0038-0030
Map
Home Values in the Area
Average Home Value in this Area
Tax History
| Year | Tax Paid | Tax Assessment Tax Assessment Total Assessment is a certain percentage of the fair market value that is determined by local assessors to be the total taxable value of land and additions on the property. | Land | Improvement |
|---|---|---|---|---|
| 2024 | $1,231 | $140,400 | $122,400 | $18,000 |
| 2023 | $1,231 | $87,240 | $73,440 | $13,800 |
| 2022 | $961 | $63,900 | $55,080 | $8,820 |
| 2021 | $795 | $50,550 | $41,310 | $9,240 |
Property History
| Date | Event | Price | Change | Sq Ft Price |
|---|---|---|---|---|
| 11/22/2024 11/22/24 | For Sale | $914,500 | +359.5% | $369 / Sq Ft |
| 10/25/2024 10/25/24 | Price Changed | $199,000 | +10.6% | -- |
| 10/16/2024 10/16/24 | Price Changed | $180,000 | +3.4% | -- |
| 10/15/2024 10/15/24 | For Sale | $174,000 | +8.8% | -- |
| 12/17/2023 12/17/23 | Off Market | $160,000 | -- | -- |
| 03/24/2023 03/24/23 | Sold | $160,000 | -8.6% | -- |
| 03/16/2023 03/16/23 | Pending | -- | -- | -- |
| 03/01/2023 03/01/23 | For Sale | $175,000 | -- | -- |
Deed History
| Date | Type | Sale Price | Title Company |
|---|---|---|---|
| Warranty Deed | $160,000 | Nassau Blue Ocean Title |
Similar Homes in Yulee, FL
Source: Amelia Island - Nassau County Association of REALTORS®
MLS Number: 110351
APN: 42-3N-28-5080-0038-0030
- 0 Water Oaks Rd
- 0 Water Oak Rd
- 88137 Maybourne Rd
- 88083 Maybourne Rd
- 97213 Amy Dr
- 96782 Chester Rd
- 96725 Blackrock Rd
- 96805 Chester Rd
- 87072 Branch Creek Dr
- 87229 Lents Rd
- 97282 Yorkshire Dr
- 97395 Yorkshire Dr
- 87555 Creekside Dr
- 56310 Creekside Way
- 56366 Creekside Way
- 87529 Roses Bluff Rd
- 87105 Kipling Dr
- 97014 Yorkshire Dr
- 97089 Pirates Way
- 96954 McGirts Creek Loop
