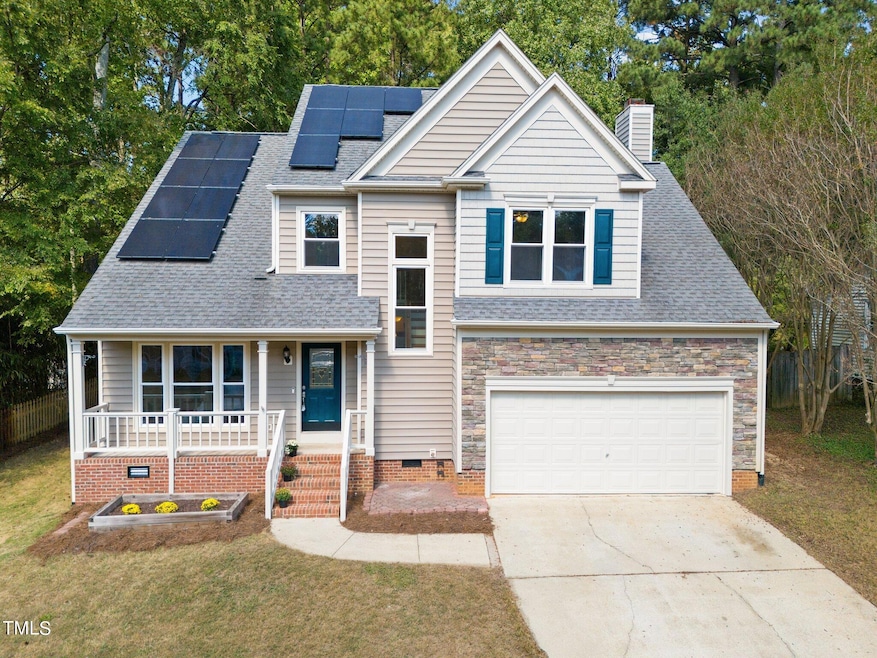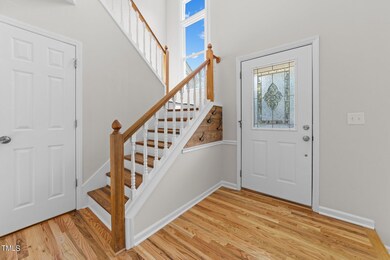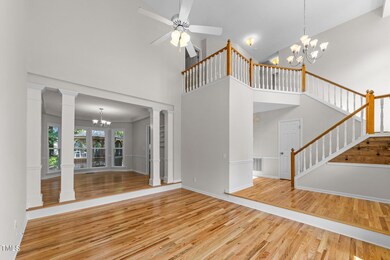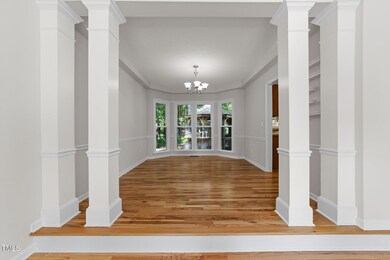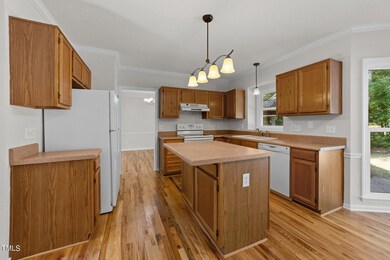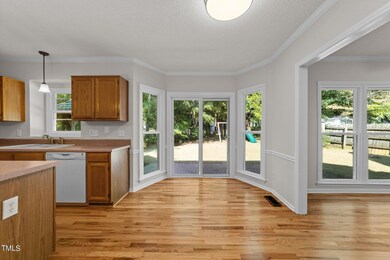
9705 Batesville Dr Raleigh, NC 27617
Umstead NeighborhoodHighlights
- Solar Power System
- View of Trees or Woods
- Partially Wooded Lot
- Sycamore Creek Elementary School Rated A
- Clubhouse
- Transitional Architecture
About This Home
As of November 2024Step into this dazzling 3-bedroom, 2.5-bath beauty and be greeted by an impressive grand entrance with vaulted ceilings, a cozy sitting room, and an elegant staircase. The entire first floor showcases brand new hardwood floors, complemented by fresh paint throughout. The open floor plan seamlessly connects the kitchen, dining, and living areas, while showcasing the stunning fireplace and millwork. Even the laundry room boasts the same beautiful hardwood floors, adding a touch of luxury throughout. Upstairs, you'll find more hardwood flooring—no carpet in sight! The expansive owner's suite features a large soaking tub, separate shower, walk-in closet, and private water closet. The secondary bedrooms are generously sized, with one offering a walk-in closet that leads to walk-out storage. Outside, enjoy your private oasis with a screened-in gazebo, shed, and a playset—perfect for relaxing or entertaining. Recent updates include first floor hardwoods, new vent boots for the roof, a brand new hot water heater in 2024, new windows installed in 2020, and solar panels from 2019, to be fully paid off and included with the property. Located in Dominion Park, the buyer will find access to wonderful amenities like a pool, tennis, bball, and playground ideal for enjoying an active lifestyle.
Home Details
Home Type
- Single Family
Est. Annual Taxes
- $3,892
Year Built
- Built in 1992
Lot Details
- 0.26 Acre Lot
- Native Plants
- Level Lot
- Cleared Lot
- Partially Wooded Lot
- Many Trees
- Private Yard
- Back and Front Yard
HOA Fees
- $43 Monthly HOA Fees
Parking
- 2 Car Attached Garage
- Private Driveway
- Additional Parking
Home Design
- Transitional Architecture
- Raised Foundation
- Shingle Roof
- Vinyl Siding
Interior Spaces
- 2,051 Sq Ft Home
- 2-Story Property
- Cathedral Ceiling
- 1 Fireplace
- Double Pane Windows
- Insulated Windows
- Entrance Foyer
- Family Room
- Breakfast Room
- Dining Room
- Wood Flooring
- Views of Woods
- Basement
- Crawl Space
- Fire and Smoke Detector
- Attic
Kitchen
- Eat-In Kitchen
- Electric Oven
- Free-Standing Electric Oven
- Free-Standing Electric Range
- Microwave
- Dishwasher
- Kitchen Island
- Laminate Countertops
Bedrooms and Bathrooms
- 3 Bedrooms
- Double Vanity
- Private Water Closet
- Soaking Tub
Laundry
- Laundry Room
- Laundry on main level
Eco-Friendly Details
- Solar Power System
Outdoor Features
- Covered patio or porch
- Gazebo
- Rain Gutters
Schools
- Sycamore Creek Elementary School
- Pine Hollow Middle School
- Leesville Road High School
Utilities
- Central Air
- Heating System Uses Gas
- Propane Water Heater
- Septic System
- Phone Available
- Cable TV Available
Listing and Financial Details
- Assessor Parcel Number 0161599
Community Details
Overview
- Association fees include unknown
- Dominion Park HOA, Phone Number (919) 878-8787
- Dominion Park Subdivision
Amenities
- Clubhouse
Recreation
- Tennis Courts
- Community Basketball Court
- Community Playground
- Community Pool
Map
Home Values in the Area
Average Home Value in this Area
Property History
| Date | Event | Price | Change | Sq Ft Price |
|---|---|---|---|---|
| 11/14/2024 11/14/24 | Sold | $476,000 | +4.6% | $232 / Sq Ft |
| 10/13/2024 10/13/24 | Pending | -- | -- | -- |
| 10/10/2024 10/10/24 | For Sale | $455,000 | -- | $222 / Sq Ft |
Tax History
| Year | Tax Paid | Tax Assessment Tax Assessment Total Assessment is a certain percentage of the fair market value that is determined by local assessors to be the total taxable value of land and additions on the property. | Land | Improvement |
|---|---|---|---|---|
| 2024 | $3,892 | $445,859 | $140,000 | $305,859 |
| 2023 | $3,159 | $287,999 | $75,000 | $212,999 |
| 2022 | $2,936 | $287,999 | $75,000 | $212,999 |
| 2021 | $2,822 | $287,999 | $75,000 | $212,999 |
| 2020 | $2,771 | $287,999 | $75,000 | $212,999 |
| 2019 | $2,876 | $246,448 | $75,000 | $171,448 |
| 2018 | $2,713 | $246,448 | $75,000 | $171,448 |
| 2017 | $2,584 | $246,448 | $75,000 | $171,448 |
| 2016 | $2,531 | $246,448 | $75,000 | $171,448 |
| 2015 | $2,522 | $241,651 | $72,000 | $169,651 |
| 2014 | $2,393 | $241,651 | $72,000 | $169,651 |
Mortgage History
| Date | Status | Loan Amount | Loan Type |
|---|---|---|---|
| Open | $401,000 | New Conventional | |
| Closed | $401,000 | New Conventional | |
| Previous Owner | $330,000 | New Conventional | |
| Previous Owner | $230,300 | New Conventional | |
| Previous Owner | $234,650 | New Conventional | |
| Previous Owner | $186,855 | New Conventional | |
| Previous Owner | $205,800 | Unknown | |
| Previous Owner | $200,000 | Stand Alone Refi Refinance Of Original Loan | |
| Previous Owner | $146,256 | Unknown | |
| Previous Owner | $10,000 | Credit Line Revolving | |
| Previous Owner | $142,000 | Unknown | |
| Previous Owner | $16,034 | Unknown | |
| Previous Owner | $150,423 | VA |
Deed History
| Date | Type | Sale Price | Title Company |
|---|---|---|---|
| Warranty Deed | $476,000 | None Listed On Document | |
| Warranty Deed | $476,000 | None Listed On Document | |
| Warranty Deed | -- | Brady Boyette Pllc | |
| Warranty Deed | $247,000 | None Available | |
| Interfamily Deed Transfer | -- | None Available | |
| Warranty Deed | $156,000 | -- |
Similar Homes in Raleigh, NC
Source: Doorify MLS
MLS Number: 10057538
APN: 0778.02-68-4264-000
- 9904 Erinsbrook Dr
- 11808 Venture Oak Way
- 11404 Leesville Rd
- 7728 Cape Charles Dr
- 11308 Leesville Rd
- 8600 Erinsbrook Dr
- 11404 Claybank Place
- 11400 Claybank Place
- 9316 Erinsbrook Dr
- 5040 Dawn Piper Dr
- 8721 Little Deer Ln
- 5900 Dunzo Rd
- 11209 Sedgefield Dr
- 11821 Fairlie Place
- 5924 Eaglesfield Dr
- 9240 Shallcross Way
- 10004 Liana Ln
- 5915 Eaglesfield Dr
- 7403 Leesville Rd
- 10157 Darling St
