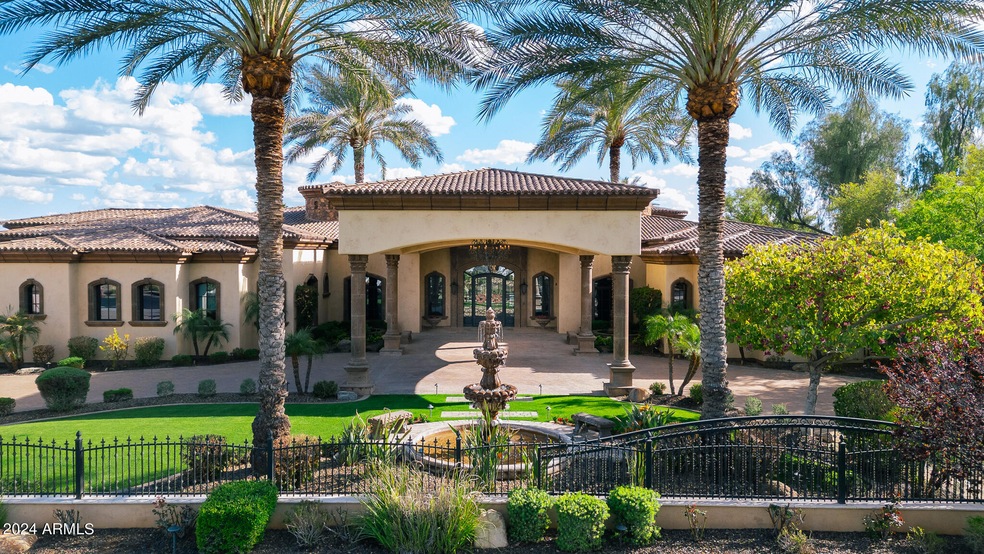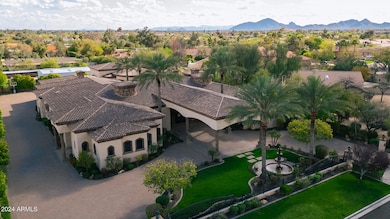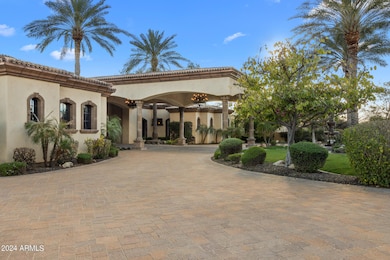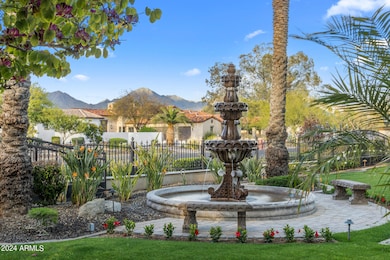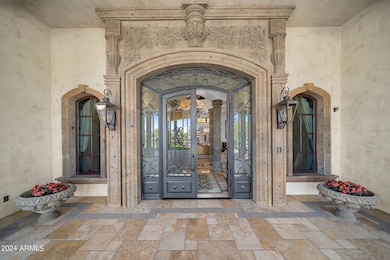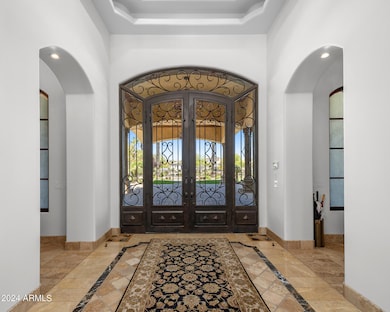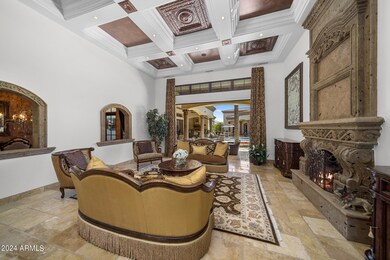
9705 E Cholla St Scottsdale, AZ 85260
Shea Corridor NeighborhoodHighlights
- Guest House
- Horses Allowed On Property
- RV Garage
- Laguna Elementary School Rated A
- Heated Spa
- 1.1 Acre Lot
About This Home
As of March 2025Richly designed with impeccable detailing, grandeur finishes and magnificent curb appeal, this Italian compound is the epitome of classic luxury and modern entertaining. Privately gated 11,236 sqft estate features 6 bedrooms, 7.5 bathrooms, office and home theatre to rival any theaters in town.The Venetian plaster, teak flooring, Cantera stone columns/fireplaces, and coffered ceiling with custom metal detailing brings in a warm and elegant ambiance. Step inside the primary suite and bathroom to find Onyx counter tops, a steam shower and two oversized clothing closets. Gourmet kitchen with high end appliances, oversized kitchen island and 9x9' commercial walk-in refrigerator.The detached guest house offers a bedroom, bathroom and large living space that could also be the ideal pool house.
Home Details
Home Type
- Single Family
Est. Annual Taxes
- $21,668
Year Built
- Built in 2010
Lot Details
- 1.1 Acre Lot
- Desert faces the front and back of the property
- Block Wall Fence
- Artificial Turf
- Misting System
- Front and Back Yard Sprinklers
- Sprinklers on Timer
- Private Yard
- Grass Covered Lot
Parking
- 10 Car Detached Garage
- 4 Open Parking Spaces
- Garage ceiling height seven feet or more
- Heated Garage
- Side or Rear Entrance to Parking
- Tandem Parking
- RV Garage
Home Design
- Wood Frame Construction
- Tile Roof
- Stucco
Interior Spaces
- 11,236 Sq Ft Home
- 1-Story Property
- Wet Bar
- Vaulted Ceiling
- 3 Fireplaces
- Gas Fireplace
- Double Pane Windows
- Tinted Windows
- Wood Frame Window
- Mountain Views
- Security System Owned
Kitchen
- Eat-In Kitchen
- Breakfast Bar
- Gas Cooktop
- Built-In Microwave
- Kitchen Island
- Granite Countertops
Flooring
- Wood
- Tile
Bedrooms and Bathrooms
- 6 Bedrooms
- Primary Bathroom is a Full Bathroom
- 7.5 Bathrooms
- Dual Vanity Sinks in Primary Bathroom
- Hydromassage or Jetted Bathtub
- Bathtub With Separate Shower Stall
Pool
- Heated Spa
- Heated Pool
Outdoor Features
- Fire Pit
- Outdoor Storage
- Built-In Barbecue
Schools
- Laguna Elementary School
- Mountainside Middle School
- Desert Mountain High School
Utilities
- Cooling Available
- Zoned Heating
- High Speed Internet
- Cable TV Available
Additional Features
- No Interior Steps
- Guest House
- Horses Allowed On Property
Community Details
- No Home Owners Association
- Association fees include no fees
- Built by CUSTOM
- Cactus Corridor Subdivision
Listing and Financial Details
- Assessor Parcel Number 217-26-451
Map
Home Values in the Area
Average Home Value in this Area
Property History
| Date | Event | Price | Change | Sq Ft Price |
|---|---|---|---|---|
| 03/31/2025 03/31/25 | Sold | $6,500,000 | 0.0% | $578 / Sq Ft |
| 01/23/2025 01/23/25 | Pending | -- | -- | -- |
| 09/10/2024 09/10/24 | For Sale | $6,500,000 | -- | $578 / Sq Ft |
Tax History
| Year | Tax Paid | Tax Assessment Tax Assessment Total Assessment is a certain percentage of the fair market value that is determined by local assessors to be the total taxable value of land and additions on the property. | Land | Improvement |
|---|---|---|---|---|
| 2025 | $21,928 | $332,964 | -- | -- |
| 2024 | $21,668 | $317,108 | -- | -- |
| 2023 | $21,668 | $391,080 | $78,210 | $312,870 |
| 2022 | $20,527 | $299,830 | $59,960 | $239,870 |
| 2021 | $21,847 | $273,930 | $54,780 | $219,150 |
| 2020 | $22,467 | $270,460 | $54,090 | $216,370 |
| 2019 | $21,762 | $271,560 | $54,310 | $217,250 |
| 2018 | $21,054 | $246,460 | $49,290 | $197,170 |
| 2017 | $20,206 | $238,900 | $47,780 | $191,120 |
| 2016 | $19,803 | $228,270 | $45,650 | $182,620 |
| 2015 | $18,820 | $227,930 | $45,580 | $182,350 |
Mortgage History
| Date | Status | Loan Amount | Loan Type |
|---|---|---|---|
| Previous Owner | $250,000 | Credit Line Revolving | |
| Previous Owner | $2,450,098 | New Conventional | |
| Previous Owner | $2,576,300 | New Conventional | |
| Previous Owner | $2,600,000 | Construction | |
| Previous Owner | $138,750 | Stand Alone Second | |
| Previous Owner | $740,000 | New Conventional | |
| Previous Owner | $150,000 | Credit Line Revolving | |
| Previous Owner | $553,000 | No Value Available |
Deed History
| Date | Type | Sale Price | Title Company |
|---|---|---|---|
| Warranty Deed | $6,500,000 | Wfg National Title Insurance C | |
| Interfamily Deed Transfer | -- | Security Title Agency Inc | |
| Warranty Deed | -- | Fidelity Title | |
| Special Warranty Deed | -- | None Available | |
| Warranty Deed | $925,000 | Fidelity National Title | |
| Cash Sale Deed | $282,000 | Lawyers Title Of Arizona Inc | |
| Cash Sale Deed | $290,000 | Lawyers Title Of Arizona Inc | |
| Interfamily Deed Transfer | -- | -- | |
| Interfamily Deed Transfer | -- | Capital Title Agency Inc | |
| Interfamily Deed Transfer | -- | -- | |
| Cash Sale Deed | $475,000 | Security Title Agency |
Similar Homes in the area
Source: Arizona Regional Multiple Listing Service (ARMLS)
MLS Number: 6755115
APN: 217-26-451
- 9809 E Desert Cove Ave
- 9512 E Altadena Ave
- 11745 N 99th St
- 9450 E Becker Ln Unit 1102
- 9450 E Becker Ln Unit 1076
- 9450 E Becker Ln Unit 2090
- 9450 E Becker Ln Unit 2019
- 9450 E Becker Ln Unit 1068
- 9450 E Becker Ln Unit 1094
- 9504 E Sunnyside Dr
- 11942 N 95th St
- 9466 E Laurel Ln
- 11333 N 92nd St Unit 2072
- 11333 N 92nd St Unit 2049
- 11333 N 92nd St Unit 1085
- 11333 N 92nd St Unit 1122
- 11333 N 92nd St Unit 2080
- 11333 N 92nd St Unit 1021
- 11333 N 92nd St Unit 2028
- 11333 N 92nd St Unit 2094
