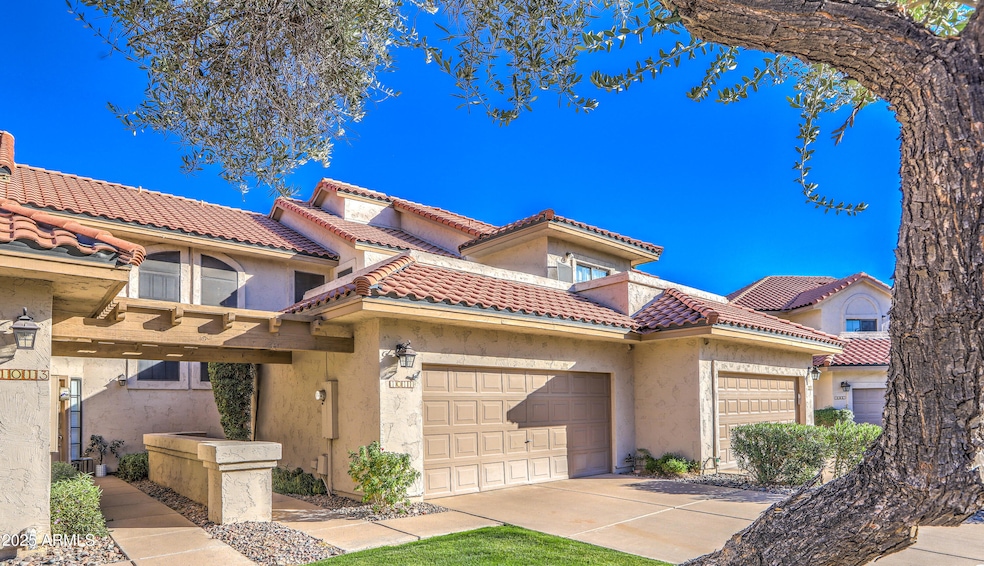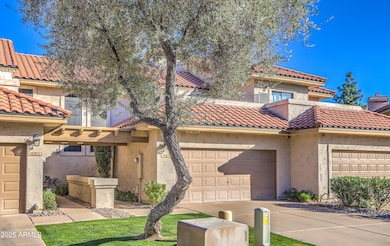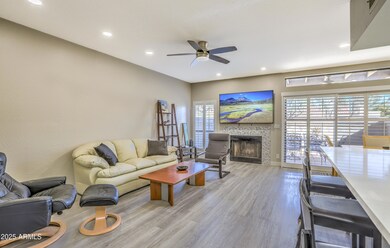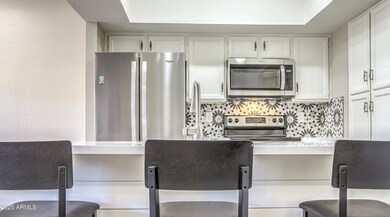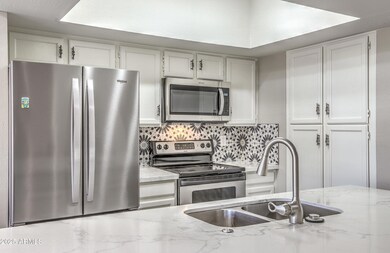
9705 E Mountain View Rd Unit 1011 Scottsdale, AZ 85258
Scottsdale Ranch NeighborhoodHighlights
- Fitness Center
- Mountain View
- Vaulted Ceiling
- Laguna Elementary School Rated A
- Clubhouse
- Spanish Architecture
About This Home
As of February 2025Indulge in an exquisite low-maintenance lifestyle nestled in the vibrant heart of Scottsdale. This meticulously updated, immaculate townhome offers an abundance of natural light & features a sophisticated open layout with 9-foot ceilings, an elegant fireplace, & a gourmet kitchen with a grand island, quartz countertops, & top-of-the-line stainless steel appliances. Enjoy the elegance of plantation shutters, a convenient downstairs powder room, & rich plank flooring throughout. The bathrooms have been tastefully updated with chic vanities & spa-like walk-in showers. Both generously sized bedrooms are enhanced by private balconies & cathedral ceilings, inviting you to unwind in style. Ideally positioned, this unit boasts 3 serene patios where you can bask in privacy while taking in breathtaking mountain views and lush treetops from both the front and back balconies. Experience a perpetual vacation with access to five sparkling pools and nine premier tennis/pickleball courts. Ownership in The Racquet Club also grants you exclusive lake privileges for kayaking, paddle boating, and access to electric pontoon boats, ensuring endless recreational opportunities. Centrally located mid-point between Old Town and Kierland/Scottsdale Quarter with easy access to shopping, dining, parks and major medical facilities. This beautiful gated community makes for a perfect lock-and-leave. Truly a rare gem! Unit comes fully furnished including all kitchen dishes, utensils and cookware!
Townhouse Details
Home Type
- Townhome
Est. Annual Taxes
- $1,567
Year Built
- Built in 1984
Lot Details
- 119 Sq Ft Lot
- Block Wall Fence
- Sprinklers on Timer
- Grass Covered Lot
HOA Fees
- $529 Monthly HOA Fees
Parking
- 2 Car Garage
Home Design
- Spanish Architecture
- Wood Frame Construction
- Tile Roof
- Stucco
Interior Spaces
- 1,371 Sq Ft Home
- 2-Story Property
- Vaulted Ceiling
- Ceiling Fan
- Double Pane Windows
- Family Room with Fireplace
- Mountain Views
Kitchen
- Kitchen Updated in 2021
- Breakfast Bar
- Built-In Microwave
- Kitchen Island
Flooring
- Floors Updated in 2024
- Vinyl Flooring
Bedrooms and Bathrooms
- 2 Bedrooms
- Bathroom Updated in 2021
- Primary Bathroom is a Full Bathroom
- 2.5 Bathrooms
- Dual Vanity Sinks in Primary Bathroom
Schools
- Laguna Elementary School
- Mountainside Middle School
- Desert Mountain High School
Utilities
- Cooling Available
- Heating Available
- High Speed Internet
- Cable TV Available
Additional Features
- Balcony
- Property is near a bus stop
Listing and Financial Details
- Tax Lot 6
- Assessor Parcel Number 217-49-082-B
Community Details
Overview
- Association fees include roof repair, insurance, pest control, ground maintenance, street maintenance, front yard maint, trash, roof replacement, maintenance exterior
- Real Manage Association, Phone Number (480) 757-2811
- Scottsdale Ranch Association, Phone Number (480) 860-2022
- Association Phone (480) 860-2022
- Built by Dixon Custom Homes
- Cypress Court At The Racquet Club Subdivision
Amenities
- Clubhouse
- Recreation Room
Recreation
- Tennis Courts
- Fitness Center
- Heated Community Pool
- Community Spa
- Bike Trail
Map
Home Values in the Area
Average Home Value in this Area
Property History
| Date | Event | Price | Change | Sq Ft Price |
|---|---|---|---|---|
| 02/20/2025 02/20/25 | Sold | $545,000 | -0.7% | $398 / Sq Ft |
| 01/17/2025 01/17/25 | For Sale | $549,000 | -6.2% | $400 / Sq Ft |
| 04/11/2023 04/11/23 | Sold | $585,000 | 0.0% | $427 / Sq Ft |
| 03/22/2023 03/22/23 | Pending | -- | -- | -- |
| 03/11/2023 03/11/23 | For Sale | $585,000 | +69.6% | $427 / Sq Ft |
| 02/18/2021 02/18/21 | Sold | $345,000 | -1.1% | $252 / Sq Ft |
| 01/07/2021 01/07/21 | Price Changed | $349,000 | -2.8% | $255 / Sq Ft |
| 12/18/2020 12/18/20 | For Sale | $359,000 | +25.1% | $262 / Sq Ft |
| 04/12/2018 04/12/18 | Sold | $287,000 | -8.9% | $209 / Sq Ft |
| 02/08/2018 02/08/18 | For Sale | $315,000 | -- | $230 / Sq Ft |
About the Listing Agent

Amy is a Licensed Real Estate Broker for Realty One Group; contact her today for all your Real Estate needs!
Amy's Other Listings
Source: Arizona Regional Multiple Listing Service (ARMLS)
MLS Number: 6806634
- 9705 E Mountain View Rd Unit 1050
- 9705 E Mountain View Rd Unit 1064
- 9705 E Mountain View Rd Unit 1056
- 9705 E Mountain View Rd Unit 1143
- 9709 E Mountain View Rd Unit 2703
- 9707 E Mountain View Rd Unit 1456
- 9707 E Mountain View Rd Unit 1430
- 9708 E Vía Linda Unit 1338
- 9708 E Vía Linda Unit 2328
- 9708 E Vía Linda Unit 2313
- 9708 E Vía Linda Unit 2322
- 9711 E Mountain View Rd Unit 2543
- 9711 E Mountain View Rd Unit 2524
- 9711 E Mountain View Rd Unit 1545
- 9711 E Mountain View Rd Unit 1516
- 9736 E Turquoise Ave
- 9992 E Carol Ave
- 9707 N 100th St
- 9760 E San Salvador Dr
- 9736 E Ironwood Dr
