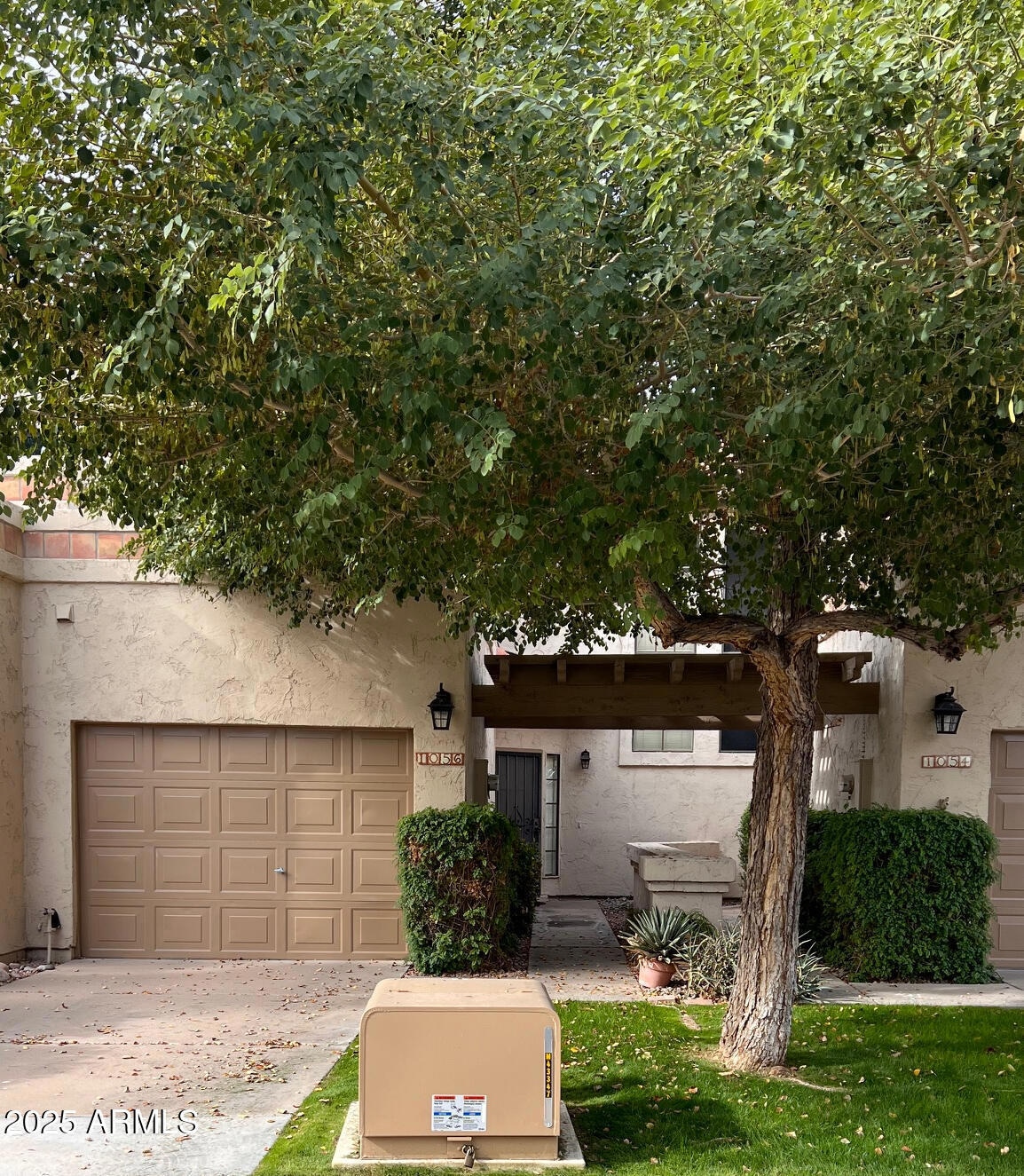
9705 E Mountain View Rd Unit 1056 Scottsdale, AZ 85258
Scottsdale Ranch NeighborhoodHighlights
- Gated Community
- Mountain View
- Spanish Architecture
- Laguna Elementary School Rated A
- Clubhouse
- Private Yard
About This Home
As of January 2025INVESTOR SPECIAL--perfect opportunity for fix and flip or for owner who is willing to put in the work. Niced sized great room with fireplace--large kitchen with bar height counter. Enclosed patio off kitchen plus half bath for guests downstairs. Upstairs features two balconies, two bedrooms and two baths. Single car garage with newer water water heater. Gorgeous, well located community with pools, spa, gym, tennis courts and more!
Townhouse Details
Home Type
- Townhome
Est. Annual Taxes
- $1,454
Year Built
- Built in 1985
Lot Details
- 981 Sq Ft Lot
- Two or More Common Walls
- Wrought Iron Fence
- Block Wall Fence
- Front and Back Yard Sprinklers
- Private Yard
HOA Fees
- $507 Monthly HOA Fees
Parking
- 1 Car Garage
- Garage Door Opener
Home Design
- Spanish Architecture
- Wood Frame Construction
- Tile Roof
- Stucco
Interior Spaces
- 1,365 Sq Ft Home
- 2-Story Property
- Ceiling height of 9 feet or more
- Ceiling Fan
- Living Room with Fireplace
- Mountain Views
Kitchen
- Eat-In Kitchen
- Breakfast Bar
Flooring
- Carpet
- Tile
Bedrooms and Bathrooms
- 2 Bedrooms
- Primary Bathroom is a Full Bathroom
- 2.5 Bathrooms
- Dual Vanity Sinks in Primary Bathroom
Outdoor Features
- Balcony
- Covered patio or porch
Location
- Property is near a bus stop
Schools
- Laguna Elementary School
- Mountainside Middle School
- Desert Mountain High School
Utilities
- Refrigerated Cooling System
- Heating Available
- High Speed Internet
- Cable TV Available
Listing and Financial Details
- Tax Lot 29
- Assessor Parcel Number 217-49-105-B
Community Details
Overview
- Association fees include roof repair, insurance, sewer, pest control, ground maintenance, street maintenance, front yard maint, trash, water, roof replacement, maintenance exterior
- Real Manage Association, Phone Number (480) 860-2106
- Scottsdale Ranch Association, Phone Number (480) 860-2022
- Association Phone (480) 860-2022
- Built by DIXON Custom Homes
- Racquet Club Subdivision, Antigua 1 Floorplan
Amenities
- Clubhouse
- Recreation Room
Recreation
- Tennis Courts
- Pickleball Courts
- Heated Community Pool
- Community Spa
- Bike Trail
Security
- Security Guard
- Gated Community
Map
Home Values in the Area
Average Home Value in this Area
Property History
| Date | Event | Price | Change | Sq Ft Price |
|---|---|---|---|---|
| 04/18/2025 04/18/25 | Price Changed | $525,000 | -0.9% | $385 / Sq Ft |
| 03/29/2025 03/29/25 | Price Changed | $530,000 | -0.9% | $388 / Sq Ft |
| 03/21/2025 03/21/25 | Price Changed | $535,000 | -1.7% | $392 / Sq Ft |
| 03/13/2025 03/13/25 | For Sale | $544,000 | +47.0% | $399 / Sq Ft |
| 01/24/2025 01/24/25 | Sold | $370,000 | -14.9% | $271 / Sq Ft |
| 01/08/2025 01/08/25 | For Sale | $435,000 | -- | $319 / Sq Ft |
Similar Homes in Scottsdale, AZ
Source: Arizona Regional Multiple Listing Service (ARMLS)
MLS Number: 6801920
- 9705 E Mountain View Rd Unit 1050
- 9705 E Mountain View Rd Unit 1064
- 9705 E Mountain View Rd Unit 1056
- 9705 E Mountain View Rd Unit 1143
- 9709 E Mountain View Rd Unit 2703
- 9707 E Mountain View Rd Unit 1456
- 9707 E Mountain View Rd Unit 1430
- 9708 E Vía Linda Unit 1338
- 9708 E Vía Linda Unit 2328
- 9708 E Vía Linda Unit 2313
- 9708 E Vía Linda Unit 2322
- 9711 E Mountain View Rd Unit 2543
- 9711 E Mountain View Rd Unit 2524
- 9711 E Mountain View Rd Unit 1545
- 9711 E Mountain View Rd Unit 1516
- 9736 E Turquoise Ave
- 9992 E Carol Ave
- 9707 N 100th St
- 9760 E San Salvador Dr
- 9736 E Ironwood Dr
