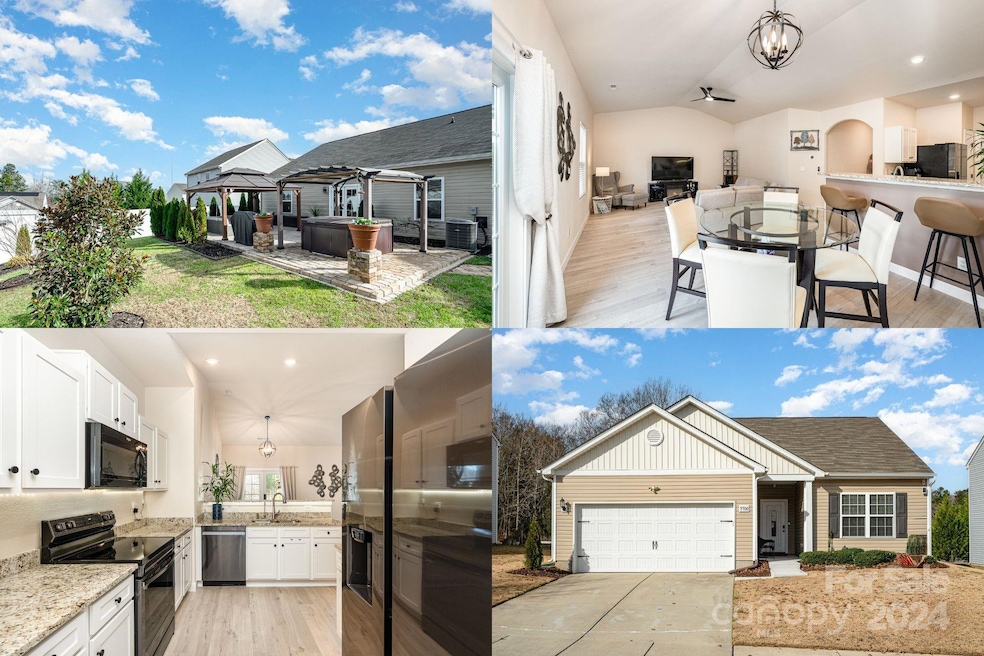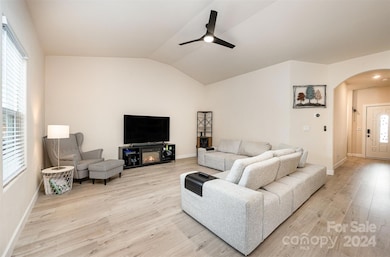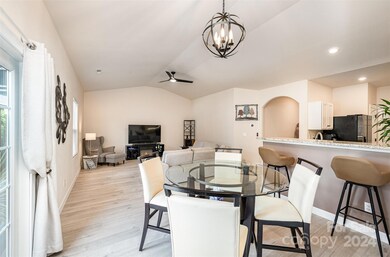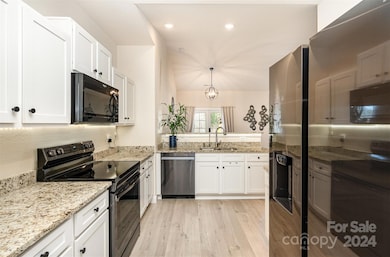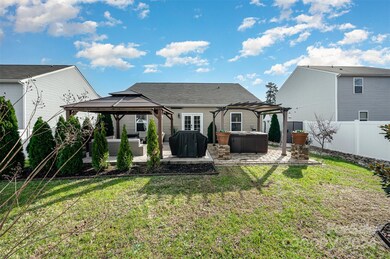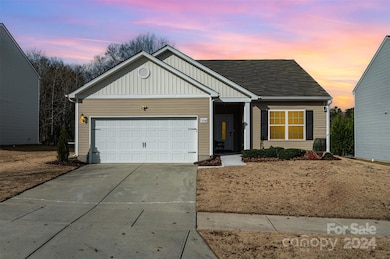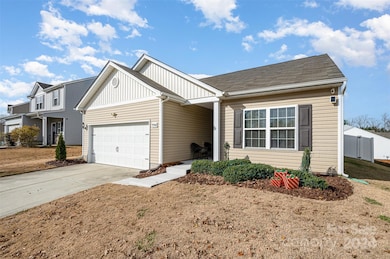
9706 Crooms Ct Charlotte, NC 28215
Silverwood NeighborhoodHighlights
- Spa
- Wooded Lot
- Covered patio or porch
- Open Floorplan
- Ranch Style House
- 2 Car Attached Garage
About This Home
As of January 2025A home like no other in The Reserve at Canyon Hills! Comprehensive remodel & meticulous attention to detail create the perfect living space. Lovely curb appeal. Foyer entry into the spacious, light & bright family room/dining room combo w/soaring vaulted ceilings creating an open, airy feel. Upgraded floors, carpets & doors elevate the home’s style & quality. Gorgeous kitchen w/white cabinetry, granite counters, top-of-the-line appliances & plenty of space for meal prep. Primary bedroom w/updated bath. 2 secondary bedrooms & fully remodeled hall bath provide comfort & convenience. Move-in-ready, having been barely lived in. Seller willing to negotiate all furniture to make your move seamless. Secluded, fenced-in, tree-lined yard w/enclosed deck & hot tub for social gatherings—an unparalleled feature in the neighborhood. Uptown Charlotte, I-485, UNCC & airport, ensuring convenience to work, school & entertainment. Community playground for added recreation. Schedule your showing today!
Last Agent to Sell the Property
Keller Williams South Park Brokerage Email: kbernard@empowerhome.com License #259162

Co-Listed By
Keller Williams South Park Brokerage Email: kbernard@empowerhome.com License #281275
Home Details
Home Type
- Single Family
Est. Annual Taxes
- $2,456
Year Built
- Built in 2018
Lot Details
- Back Yard Fenced
- Wooded Lot
- Property is zoned N1-A
HOA Fees
- $25 Monthly HOA Fees
Parking
- 2 Car Attached Garage
- Front Facing Garage
- Driveway
Home Design
- Ranch Style House
- Slab Foundation
- Vinyl Siding
Interior Spaces
- 1,340 Sq Ft Home
- Open Floorplan
- Insulated Windows
- Pull Down Stairs to Attic
- Laundry Room
Kitchen
- Breakfast Bar
- Self-Cleaning Oven
- Electric Range
- Microwave
- Dishwasher
- Disposal
Bedrooms and Bathrooms
- 3 Main Level Bedrooms
- Walk-In Closet
- 2 Full Bathrooms
Outdoor Features
- Spa
- Covered patio or porch
Schools
- Reedy Creek Elementary School
- Northridge Middle School
- Rocky River High School
Utilities
- Central Air
- Heat Pump System
- Electric Water Heater
- Fiber Optics Available
- Cable TV Available
Community Details
- Realmanage Association, Phone Number (866) 919-5696
- The Reserve At Canyon Hills Subdivision
- Mandatory home owners association
Listing and Financial Details
- Assessor Parcel Number 108-183-65
Map
Home Values in the Area
Average Home Value in this Area
Property History
| Date | Event | Price | Change | Sq Ft Price |
|---|---|---|---|---|
| 01/31/2025 01/31/25 | Sold | $376,000 | +3.0% | $281 / Sq Ft |
| 12/30/2024 12/30/24 | Pending | -- | -- | -- |
| 12/17/2024 12/17/24 | For Sale | $365,000 | +86.3% | $272 / Sq Ft |
| 02/27/2019 02/27/19 | Sold | $195,900 | -1.5% | $149 / Sq Ft |
| 01/28/2019 01/28/19 | Pending | -- | -- | -- |
| 01/26/2019 01/26/19 | For Sale | $198,900 | 0.0% | $151 / Sq Ft |
| 01/19/2019 01/19/19 | Pending | -- | -- | -- |
| 01/18/2019 01/18/19 | For Sale | $198,900 | 0.0% | $151 / Sq Ft |
| 09/26/2018 09/26/18 | Pending | -- | -- | -- |
| 09/26/2018 09/26/18 | For Sale | $198,900 | -- | $151 / Sq Ft |
Tax History
| Year | Tax Paid | Tax Assessment Tax Assessment Total Assessment is a certain percentage of the fair market value that is determined by local assessors to be the total taxable value of land and additions on the property. | Land | Improvement |
|---|---|---|---|---|
| 2023 | $2,456 | $315,900 | $70,000 | $245,900 |
| 2022 | $1,951 | $189,200 | $35,000 | $154,200 |
| 2021 | $1,940 | $189,200 | $35,000 | $154,200 |
| 2020 | $1,933 | $189,200 | $35,000 | $154,200 |
| 2019 | $1,917 | $189,200 | $35,000 | $154,200 |
Mortgage History
| Date | Status | Loan Amount | Loan Type |
|---|---|---|---|
| Open | $276,000 | New Conventional | |
| Closed | $276,000 | New Conventional | |
| Previous Owner | $186,105 | New Conventional |
Deed History
| Date | Type | Sale Price | Title Company |
|---|---|---|---|
| Warranty Deed | $376,000 | None Listed On Document | |
| Warranty Deed | $376,000 | None Listed On Document | |
| Warranty Deed | $196,000 | None Available |
Similar Homes in Charlotte, NC
Source: Canopy MLS (Canopy Realtor® Association)
MLS Number: 4206888
APN: 108-183-65
- 8606 Highgate Dr
- 7113 Amberly Hills Rd
- 7918 Travers Run Dr
- 1235 Culver Spring Way
- 7926 Sir Barton Ct
- 1124 Culver Spring Way
- 4048 Bolo Dr
- 4036 Bolo Dr
- 4044 Bolo Dr
- 4040 Bolo Dr
- 4041 Bolo Dr
- 5720 Skinny Dr
- 4037 Bolo Dr
- 5719 Skinny Dr
- 7400 Plott Rd
- 5716 Skinny Dr
- 5715 Skinny Dr
- 5711 Skinny Down
- 5707 Skinny Dr
- 5708 Skinny Dr
