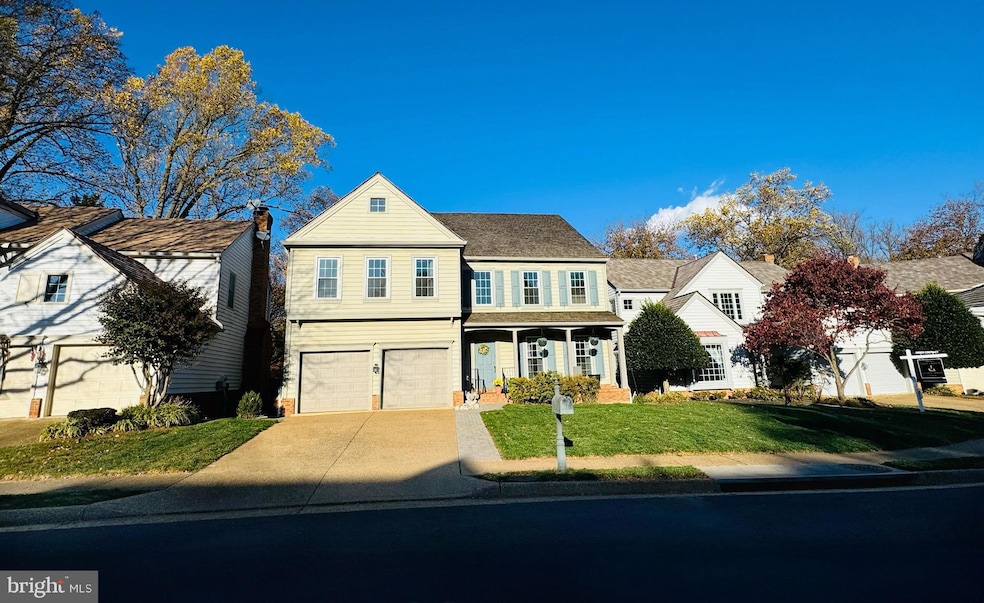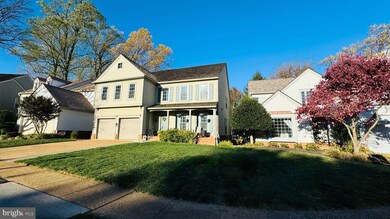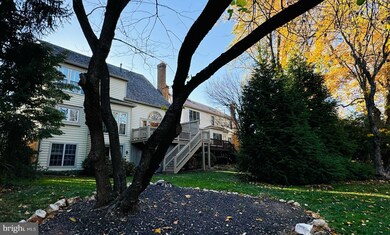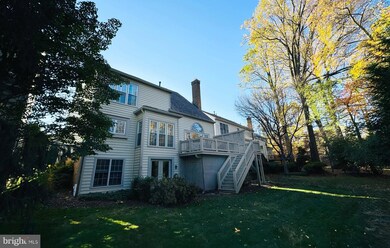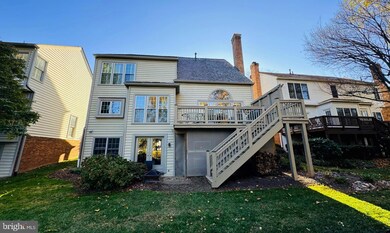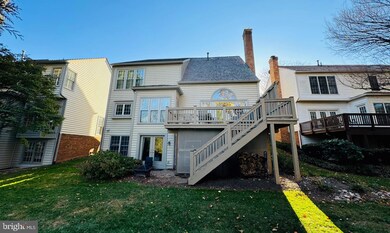
9706 Hidden Valley Rd Vienna, VA 22181
Highlights
- Colonial Architecture
- Deck
- Main Floor Bedroom
- Marshall Road Elementary School Rated A-
- Wood Flooring
- Attic
About This Home
As of April 2025Spacious, bright and recently renovated home in sought after Courthouse Oak in Vienna. Perfect location within the neighborhood at the end of a quiet cul-de-sac. Minutes to Vienna, Oakton, and all the shops and restaurants. Metro is walking distance!!! 3 finished levels: 4BR and 2 BA on the upper level, including a huge primary suite w/full bathroom and closet and a full laundry room with new W/D. New wide plank oak hardwood floor throughout the upper level. Main level living and dining room, large family room with fireplace, amazing newly renovated kitchen with island in the middle, butler’s pantry between kitchen and dining room, fantastic storage. There is a spacious and well positioned office or bonus room also on the main level that can be used as a bedroom. Lower level is completely finished with a nice sized bedroom, full bathroom w/steam shower, huge family/entertainment room with a kitchenette/wet bar, storage and a newly finished dream work-shop. From the main level kitchen opens a large, beautiful deck, overlooking the backyard trees and garden. Oversized 2-car garage is double insulated, has extra storage, work area and a new added electrical circuit to accommodate extra refrigerator and freezer in the garage that is conveying with the property. New windows 2022, Roof 2020, HVAC 2021. Please see to the long list of recent improvements and renovations in the document section. Welcome Home!
Home Details
Home Type
- Single Family
Est. Annual Taxes
- $10,334
Year Built
- Built in 1993 | Remodeled in 2022
Lot Details
- 5,062 Sq Ft Lot
- Property is in excellent condition
- Property is zoned 304
HOA Fees
- $117 Monthly HOA Fees
Parking
- 2 Car Attached Garage
- Front Facing Garage
- Garage Door Opener
- Driveway
- On-Street Parking
Home Design
- Colonial Architecture
- Traditional Architecture
- Slab Foundation
- Vinyl Siding
Interior Spaces
- Property has 3 Levels
- Wet Bar
- Sound System
- Gas Fireplace
- Insulated Windows
- Family Room
- Living Room
- Formal Dining Room
- Den
- Workshop
- Storage Room
- Wood Flooring
- Flood Lights
- Attic
Kitchen
- Breakfast Area or Nook
- Butlers Pantry
- Gas Oven or Range
- Range Hood
- Built-In Microwave
- Ice Maker
- Dishwasher
- Kitchen Island
- Disposal
Bedrooms and Bathrooms
- Main Floor Bedroom
Laundry
- Laundry Room
- Laundry on upper level
- Dryer
- Washer
Finished Basement
- Walk-Out Basement
- Basement Fills Entire Space Under The House
- Exterior Basement Entry
- Natural lighting in basement
Outdoor Features
- Deck
- Rain Gutters
Schools
- Marshall Road Elementary School
- Thoreau Middle School
- Madison High School
Utilities
- Forced Air Heating and Cooling System
- Natural Gas Water Heater
Community Details
- Courthouse Oaks Subdivision
Listing and Financial Details
- Tax Lot 27
- Assessor Parcel Number 0481 38 0027
Map
Home Values in the Area
Average Home Value in this Area
Property History
| Date | Event | Price | Change | Sq Ft Price |
|---|---|---|---|---|
| 04/18/2025 04/18/25 | Sold | $1,280,000 | -1.2% | $306 / Sq Ft |
| 02/28/2025 02/28/25 | For Sale | $1,295,000 | +16.7% | $310 / Sq Ft |
| 08/06/2021 08/06/21 | Sold | $1,110,000 | +3.3% | $386 / Sq Ft |
| 07/16/2021 07/16/21 | Pending | -- | -- | -- |
| 07/09/2021 07/09/21 | For Sale | $1,075,000 | -- | $374 / Sq Ft |
Tax History
| Year | Tax Paid | Tax Assessment Tax Assessment Total Assessment is a certain percentage of the fair market value that is determined by local assessors to be the total taxable value of land and additions on the property. | Land | Improvement |
|---|---|---|---|---|
| 2024 | $13,191 | $1,138,640 | $398,000 | $740,640 |
| 2023 | $12,850 | $1,138,640 | $398,000 | $740,640 |
| 2022 | $12,084 | $1,056,720 | $358,000 | $698,720 |
| 2021 | $10,335 | $880,660 | $298,000 | $582,660 |
| 2020 | $10,157 | $858,250 | $298,000 | $560,250 |
| 2019 | $9,842 | $831,570 | $298,000 | $533,570 |
| 2018 | $9,563 | $831,570 | $298,000 | $533,570 |
| 2017 | $9,655 | $831,570 | $298,000 | $533,570 |
| 2016 | $9,229 | $796,660 | $298,000 | $498,660 |
| 2015 | $8,891 | $796,660 | $298,000 | $498,660 |
| 2014 | $8,651 | $776,880 | $288,000 | $488,880 |
Mortgage History
| Date | Status | Loan Amount | Loan Type |
|---|---|---|---|
| Open | $440,500 | New Conventional | |
| Previous Owner | $583,350 | Adjustable Rate Mortgage/ARM | |
| Previous Owner | $415,000 | Adjustable Rate Mortgage/ARM | |
| Previous Owner | $417,000 | New Conventional | |
| Previous Owner | $417,000 | New Conventional | |
| Previous Owner | $323,850 | New Conventional |
Deed History
| Date | Type | Sale Price | Title Company |
|---|---|---|---|
| Deed | $1,110,000 | Mid Atlantic Setmnt Svcs Llc | |
| Warranty Deed | $795,000 | -- | |
| Deed | $635,000 | -- | |
| Deed | $343,000 | -- |
Similar Homes in Vienna, VA
Source: Bright MLS
MLS Number: VAFX2223242
APN: 0481-38-0027
- 2719 Snowberry Ct
- 2731 Hidden Rd
- 2754 Chain Bridge Rd
- 2794 Marywood Oaks Ln
- 2707 Oak Valley Dr
- 9804 Brightlea Dr
- 2844 Kelly Square
- 9813 Brightlea Dr
- 9611 Masterworks Dr
- 2583 Plum Tree Ct
- 2891 Kelly Square
- 2675 Glengyle Dr Unit 38
- 9619 Scotch Haven Dr
- 9617 Scotch Haven Dr
- 9921 Courthouse Woods Ct
- 2576 Chain Bridge Rd
- 726 Hunter Ct SW
- 135 Roland Ct SW
- 2505 Flint Hill Rd
- 716 Hunter Ct SW
