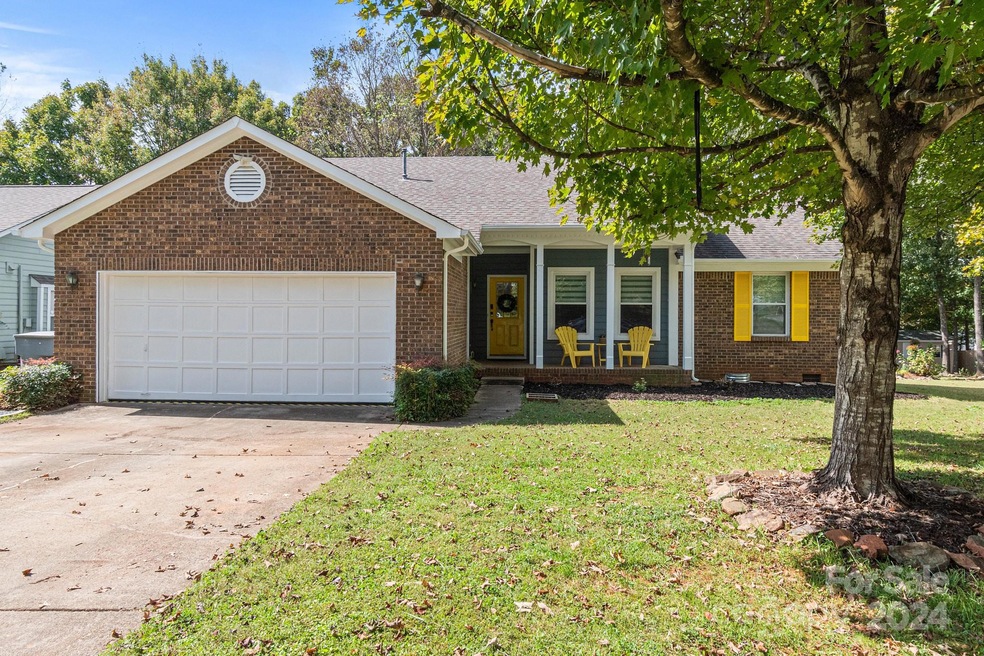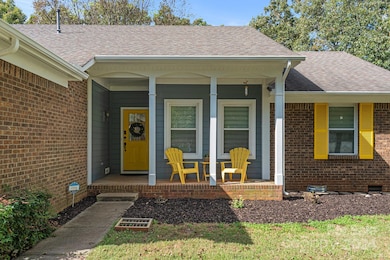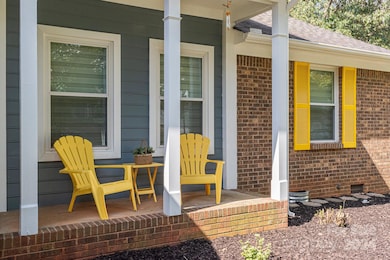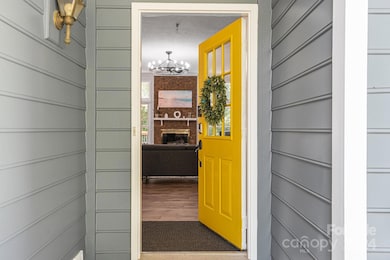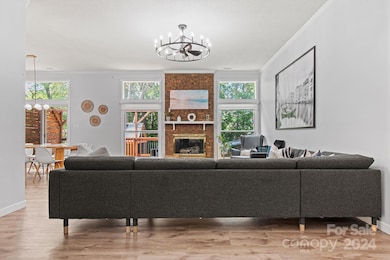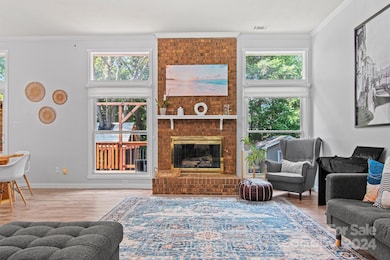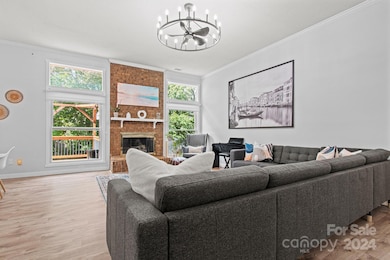
9706 Marshbrooke Rd Matthews, NC 28105
Marshbrooke NeighborhoodHighlights
- Open Floorplan
- Front Porch
- Walk-In Closet
- Deck
- 2 Car Attached Garage
- French Doors
About This Home
As of January 2025You'll love all the cosmetic details done for you! Outside notice entire exterior was freshly painted. As you enter, you'll appreciate soaring ceilings & natural light that fills the room thru large windows that flank the fireplace. Enjoy a nicely appointed kitch w/42 inch cabs, farm sink, stainless apps; stylish lighting accents; beautiful trim work in dining area; updt'd baseboards; beautiful LVP flooring thru out - all done in '22. Primary suite features tray ceiling, a wall of windows receiving lots of natural light & a huge walk-in closet. Owners bath has dual sinks, soaking tub & shower. H20 heater replc'd in '22. In 2023, a deck with privacy screen overlooking expansive backyard w/ room to entertain friends & family - fully fenced for kids/pets. Large storage shed & open space adjoining would be a perfect garden prep area or work space. Crawlspace has a moisture barrier. Garage is currently being used as an additional rec room space but can easily convert back to garage use.
Last Agent to Sell the Property
Achieve Realty Brokerage Email: lizsellsnc@gmail.com License #274862
Home Details
Home Type
- Single Family
Est. Annual Taxes
- $1,979
Year Built
- Built in 1987
Lot Details
- Back Yard Fenced
- Property is zoned N1-B
Parking
- 2 Car Attached Garage
- Front Facing Garage
- Garage Door Opener
- 4 Open Parking Spaces
Home Design
- Brick Exterior Construction
- Wood Siding
Interior Spaces
- 1-Story Property
- Open Floorplan
- Ceiling Fan
- Window Treatments
- French Doors
- Family Room with Fireplace
- Crawl Space
- Laundry closet
Kitchen
- Electric Range
- Microwave
- Dishwasher
- Disposal
Flooring
- Tile
- Vinyl
Bedrooms and Bathrooms
- 3 Main Level Bedrooms
- Walk-In Closet
- 2 Full Bathrooms
- Garden Bath
Outdoor Features
- Deck
- Shed
- Outbuilding
- Front Porch
Utilities
- Central Air
- Heat Pump System
- Heating System Uses Natural Gas
Community Details
- Marshbrooke Subdivision
Listing and Financial Details
- Assessor Parcel Number 193-361-05
Map
Home Values in the Area
Average Home Value in this Area
Property History
| Date | Event | Price | Change | Sq Ft Price |
|---|---|---|---|---|
| 01/17/2025 01/17/25 | Sold | $401,250 | +1.6% | $268 / Sq Ft |
| 10/27/2024 10/27/24 | Pending | -- | -- | -- |
| 10/26/2024 10/26/24 | For Sale | $395,000 | 0.0% | $263 / Sq Ft |
| 06/05/2020 06/05/20 | Rented | $1,500 | 0.0% | -- |
| 05/21/2020 05/21/20 | For Rent | $1,500 | 0.0% | -- |
| 04/27/2020 04/27/20 | Sold | $212,000 | 0.0% | $141 / Sq Ft |
| 04/27/2020 04/27/20 | Pending | -- | -- | -- |
| 04/27/2020 04/27/20 | For Sale | $212,000 | -- | $141 / Sq Ft |
Tax History
| Year | Tax Paid | Tax Assessment Tax Assessment Total Assessment is a certain percentage of the fair market value that is determined by local assessors to be the total taxable value of land and additions on the property. | Land | Improvement |
|---|---|---|---|---|
| 2023 | $1,979 | $335,600 | $80,000 | $255,600 |
| 2022 | $1,979 | $205,100 | $50,000 | $155,100 |
| 2021 | $2,094 | $205,100 | $50,000 | $155,100 |
| 2020 | $2,086 | $205,100 | $50,000 | $155,100 |
| 2019 | $2,071 | $205,100 | $50,000 | $155,100 |
| 2018 | $1,778 | $129,900 | $25,000 | $104,900 |
| 2017 | $1,744 | $129,900 | $25,000 | $104,900 |
| 2016 | $1,735 | $129,900 | $25,000 | $104,900 |
| 2015 | $1,723 | $129,900 | $25,000 | $104,900 |
| 2014 | $1,730 | $129,900 | $25,000 | $104,900 |
Mortgage History
| Date | Status | Loan Amount | Loan Type |
|---|---|---|---|
| Open | $385,575 | New Conventional | |
| Closed | $385,575 | New Conventional | |
| Previous Owner | $136,000 | New Conventional | |
| Previous Owner | $169,600 | New Conventional | |
| Previous Owner | $92,689 | FHA | |
| Previous Owner | $105,600 | Purchase Money Mortgage | |
| Previous Owner | $100,000 | Credit Line Revolving | |
| Previous Owner | $45,000 | Credit Line Revolving | |
| Previous Owner | $77,500 | Unknown |
Deed History
| Date | Type | Sale Price | Title Company |
|---|---|---|---|
| Warranty Deed | $401,500 | Chicago Title | |
| Warranty Deed | $401,500 | Chicago Title | |
| Warranty Deed | $212,000 | Carolina Title Services | |
| Special Warranty Deed | $98,000 | None Available | |
| Trustee Deed | $99,000 | None Available | |
| Warranty Deed | $132,000 | None Available |
Similar Homes in Matthews, NC
Source: Canopy MLS (Canopy Realtor® Association)
MLS Number: 4193461
APN: 193-361-05
- 4010 Richard Andrew Dr
- 4134 Richard Andrew Dr
- 9108 Clifton Meadow Dr
- 3703 Margaret Wallace Rd
- 9617 Farmridge Ln
- 3007 Walsingham Ct
- 2856 Summergrove Ct
- 2109 Tarlton Dr
- 2313 Calabassas Ln
- 8702 Wood Sorrel Ct
- 3028 Summerfield Ridge Ln
- 2802 Longspur Dr
- 8453 Big Creek Ct
- 9209 Tibble Creek Way
- 3643 Melrose Cottage Dr
- 4291 Melrose Club Dr
- 8432 Strider Dr
- 2337 Hargett Rd
- 3602 Melrose Cottage Dr
- 3610 Melrose Cottage Dr
