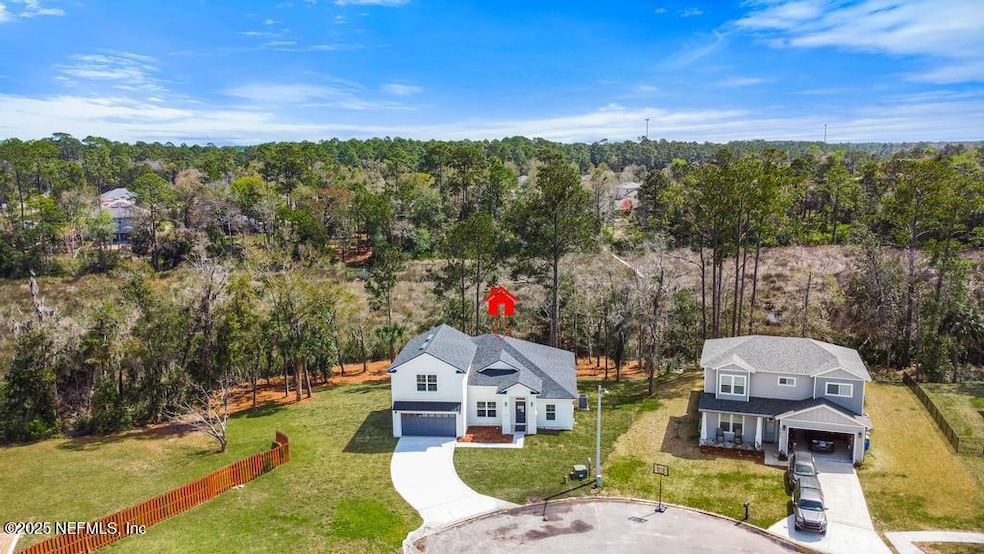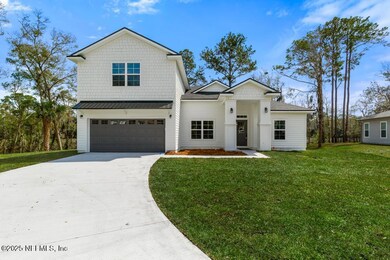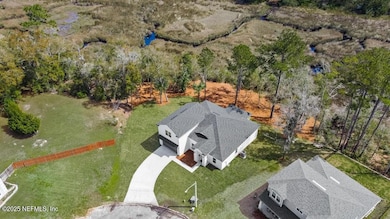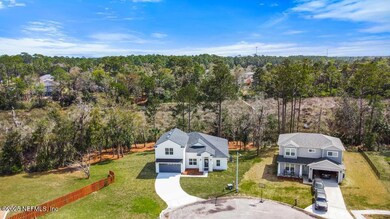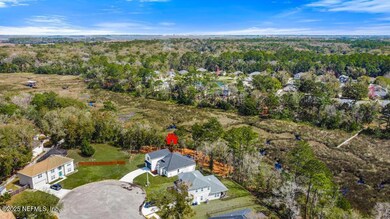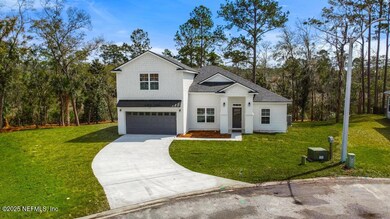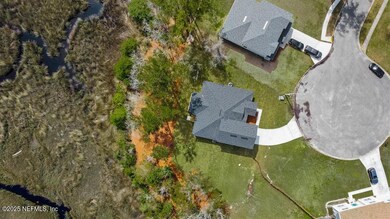
Highlights
- Property fronts an intracoastal waterway
- New Construction
- Access To Creek
- Yulee Elementary School Rated A-
- Home fronts a creek
- River View
About This Home
As of April 2025Best lot in the neighborhood. Located on the a cul-de-sac on almost a 1/2 acre with PANORAMIC VIEWS of the marsh, water and mature trees Discover this brand new waterfront gem with a popular floor plan plus a bonus room! Stunning views from nature preserves to the river. The open floor plan features 4 bedrooms 3 full baths PLUS a den/loft/in-law suite / 5th bed with a wet bar and full bath. High-end touches include a top-tier kitchen with SS appliances, a glass tile backsplash, a pot filler, and a quartz-topped island. Lavish bathrooms have walk-in showers, separate tubs, and designer tiles. The master bedroom offers serene views with tray ceilings. Located near shops, beaches, St. Marys, Jacksonville, and Amelia Island, enjoy low HOA fees and no CDD. Waterfront living with no flood insurance, along with home and structural warranties. This is a rare opportunity to own a luxurious and exclusive home for a price to sell fast. Private appointment only.
Last Agent to Sell the Property
CRYSTAL CLEAR REALTY, LLC Brokerage Email: crystalclearrealtygroup@gmail.com License #3209786
Home Details
Home Type
- Single Family
Est. Annual Taxes
- $820
Year Built
- Built in 2025 | New Construction
Lot Details
- 0.41 Acre Lot
- Home fronts a creek
- Property fronts a marsh
- Property fronts an intracoastal waterway
- Cul-De-Sac
- Street terminates at a dead end
- Cleared Lot
HOA Fees
- $33 Monthly HOA Fees
Parking
- 2 Car Attached Garage
- Additional Parking
Property Views
- River
- Views of Preserve
- Trees
- Creek or Stream
Home Design
- Contemporary Architecture
- Traditional Architecture
- Shingle Roof
- Siding
Interior Spaces
- 2,985 Sq Ft Home
- 2-Story Property
- Open Floorplan
- Built-In Features
- Vaulted Ceiling
- Ceiling Fan
- Entrance Foyer
- Living Room
- Dining Room
- Bonus Room
- Utility Room
- Fire and Smoke Detector
Kitchen
- Convection Oven
- Electric Oven
- Electric Cooktop
- Microwave
- Dishwasher
- Kitchen Island
- Disposal
Flooring
- Wood
- Carpet
- Tile
- Vinyl
Bedrooms and Bathrooms
- 5 Bedrooms
- Split Bedroom Floorplan
- Walk-In Closet
- In-Law or Guest Suite
- 3 Full Bathrooms
- Bathtub With Separate Shower Stall
Laundry
- Laundry on lower level
- Sink Near Laundry
Outdoor Features
- Access To Creek
- Access to marsh
- Patio
- Front Porch
Schools
- Yulee Elementary And Middle School
- Yulee High School
Utilities
- Central Heating and Cooling System
Community Details
- Bells River Estates Association, Phone Number (904) 277-5122
- Bells River Estates Subdivision
Listing and Financial Details
- Assessor Parcel Number 373N27013600220000
Map
Home Values in the Area
Average Home Value in this Area
Property History
| Date | Event | Price | Change | Sq Ft Price |
|---|---|---|---|---|
| 04/17/2025 04/17/25 | Sold | $515,000 | -6.4% | $173 / Sq Ft |
| 03/16/2025 03/16/25 | For Sale | $549,999 | -- | $184 / Sq Ft |
Tax History
| Year | Tax Paid | Tax Assessment Tax Assessment Total Assessment is a certain percentage of the fair market value that is determined by local assessors to be the total taxable value of land and additions on the property. | Land | Improvement |
|---|---|---|---|---|
| 2024 | $718 | $65,000 | $65,000 | -- |
| 2023 | $718 | $45,000 | $45,000 | $0 |
| 2022 | $704 | $65,000 | $65,000 | $0 |
| 2021 | $531 | $35,000 | $35,000 | $0 |
| 2020 | $479 | $30,000 | $30,000 | $0 |
| 2019 | $484 | $30,000 | $30,000 | $0 |
| 2018 | $490 | $30,000 | $0 | $0 |
| 2017 | $454 | $30,000 | $0 | $0 |
| 2016 | $461 | $30,000 | $0 | $0 |
| 2015 | $472 | $30,000 | $0 | $0 |
| 2014 | $474 | $30,000 | $0 | $0 |
Mortgage History
| Date | Status | Loan Amount | Loan Type |
|---|---|---|---|
| Open | $313,000 | Balloon | |
| Open | $759,000 | Balloon | |
| Previous Owner | $135,000 | Purchase Money Mortgage |
Deed History
| Date | Type | Sale Price | Title Company |
|---|---|---|---|
| Warranty Deed | $95,000 | Landmark Title | |
| Warranty Deed | $150,000 | Commonwealth Title |
Similar Homes in Yulee, FL
Source: realMLS (Northeast Florida Multiple Listing Service)
MLS Number: 2075950
APN: 37-3N-27-0136-0022-0000
- 97282 Yorkshire Dr
- 97395 Yorkshire Dr
- 29242 Grandview Manor
- 29242 Grandview Manor Manor
- 29243 Grandview Manor
- 29138 Grandview Manor
- 28326 Vieux Carre
- 29133 Grandview Manor
- 28468 Vieux Carre
- 75212 Weatherford Place
- 28404 Vieux Carre
- 97014 Yorkshire Dr
- 29103 Grandview Manor
- 28056 Grandview Manor
- 28103 Grandview Manor
- 29078 Grandview Manor
- 29041 Grandview Manor
- 87229 Lents Rd
- 28963 Grandview Manor
- 28338 Grandview Manor
