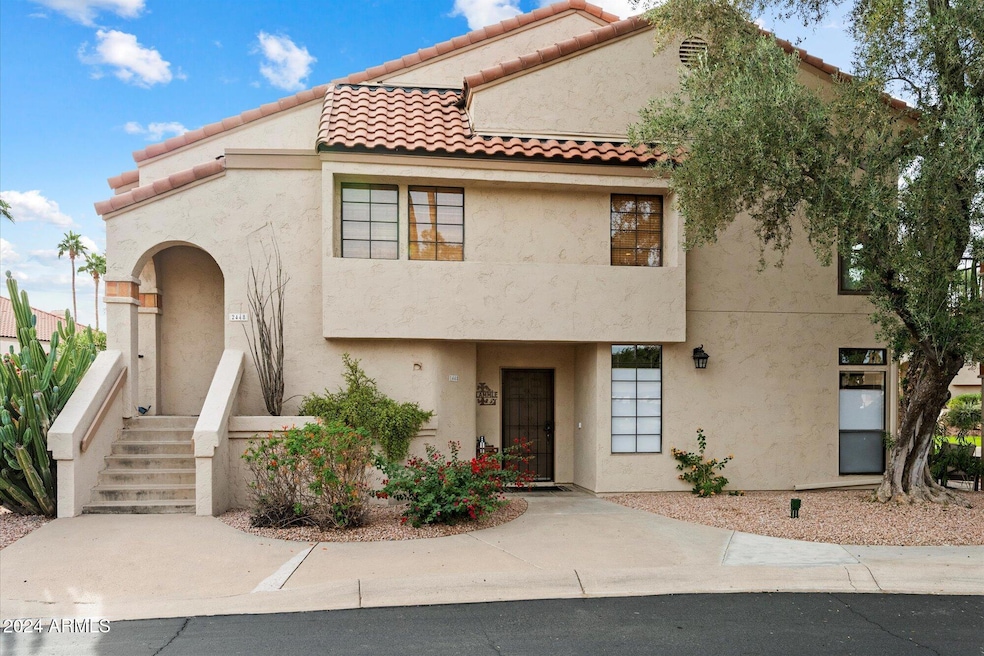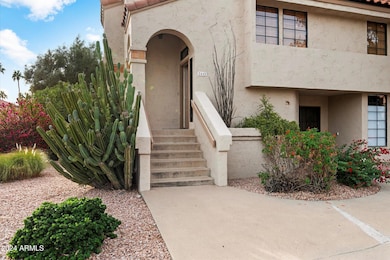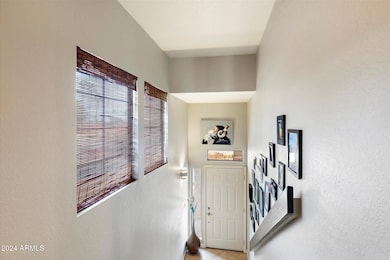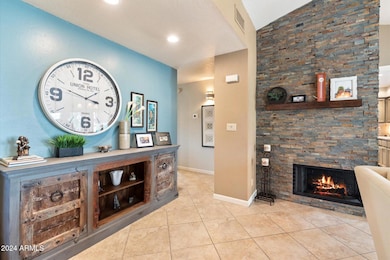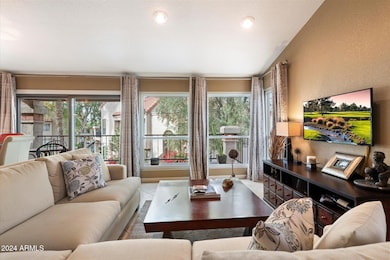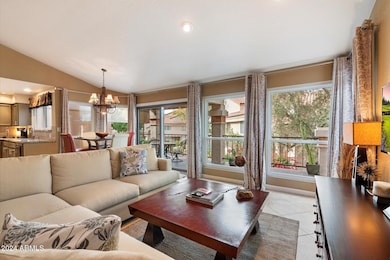
9707 E Mountain View Rd Unit 2448 Scottsdale, AZ 85258
Scottsdale Ranch NeighborhoodHighlights
- Fitness Center
- Unit is on the top floor
- Clubhouse
- Laguna Elementary School Rated A
- Gated Community
- Vaulted Ceiling
About This Home
As of January 2025A MUST SEE! Corner unit that has been updated over the years and is very well maintained. Improvements include a main level complete bathroom remodel in 2023 with Quartz countertops, all new electric air conditioning and heating unit in 2021 with a programmable thermostat, Water heater installed in 2020, new lighting and a granite tile flooring and RedX pan liner for the patio in 2020. Also, the previous owner installed Anderson brand thermal windows. KITCHEN FEATURES... Custom cabinets in 2014, stainless steel appliances and granite countertops. The HOA is well managed and recently has painted, replaced exterior lighting and the roof as well. A racquet club that has well maintained tennis courts.
Property Details
Home Type
- Condominium
Est. Annual Taxes
- $1,349
Year Built
- Built in 1984
Lot Details
- Desert faces the front of the property
- End Unit
- 1 Common Wall
- Block Wall Fence
- Grass Covered Lot
HOA Fees
- $529 Monthly HOA Fees
Home Design
- Santa Barbara Architecture
- Wood Frame Construction
- Tile Roof
- Stucco
Interior Spaces
- 1,136 Sq Ft Home
- 2-Story Property
- Vaulted Ceiling
- Ceiling Fan
- Double Pane Windows
- Living Room with Fireplace
Kitchen
- Built-In Microwave
- Granite Countertops
Flooring
- Carpet
- Tile
Bedrooms and Bathrooms
- 2 Bedrooms
- Bathroom Updated in 2023
- 2 Bathrooms
Parking
- 1 Carport Space
- Assigned Parking
Outdoor Features
- Balcony
- Covered patio or porch
Location
- Unit is on the top floor
Schools
- Laguna Elementary School
- Mountainside Middle School
- Desert Mountain High School
Utilities
- Cooling System Updated in 2022
- Refrigerated Cooling System
- Heating Available
- High Speed Internet
- Cable TV Available
Listing and Financial Details
- Tax Lot 61
- Assessor Parcel Number 217-49-065-A
Community Details
Overview
- Association fees include roof repair, insurance, sewer, pest control, ground maintenance, front yard maint, trash, roof replacement, maintenance exterior
- Real Manage Association, Phone Number (866) 473-2573
- Scottsdale Ranch Association, Phone Number (866) 473-2573
- Association Phone (866) 473-2573
- Built by Dixon
- Courtside Casitas At The Racquet Club 2 Subdivision, Casita Floorplan
Amenities
- Clubhouse
- Theater or Screening Room
- Recreation Room
Recreation
- Tennis Courts
- Pickleball Courts
- Fitness Center
- Heated Community Pool
- Community Spa
- Bike Trail
Security
- Gated Community
Map
Home Values in the Area
Average Home Value in this Area
Property History
| Date | Event | Price | Change | Sq Ft Price |
|---|---|---|---|---|
| 01/21/2025 01/21/25 | Sold | $495,000 | -3.3% | $436 / Sq Ft |
| 12/30/2024 12/30/24 | Pending | -- | -- | -- |
| 12/02/2024 12/02/24 | For Sale | $512,000 | +86.2% | $451 / Sq Ft |
| 01/05/2018 01/05/18 | Sold | $275,000 | 0.0% | $245 / Sq Ft |
| 10/17/2017 10/17/17 | For Sale | $275,000 | -- | $245 / Sq Ft |
Tax History
| Year | Tax Paid | Tax Assessment Tax Assessment Total Assessment is a certain percentage of the fair market value that is determined by local assessors to be the total taxable value of land and additions on the property. | Land | Improvement |
|---|---|---|---|---|
| 2025 | $1,349 | $26,218 | -- | -- |
| 2024 | $1,753 | $24,970 | -- | -- |
| 2023 | $1,753 | $30,750 | $6,150 | $24,600 |
| 2022 | $1,664 | $25,310 | $5,060 | $20,250 |
| 2021 | $1,768 | $21,570 | $4,310 | $17,260 |
| 2020 | $1,761 | $21,620 | $4,320 | $17,300 |
| 2019 | $1,700 | $19,800 | $3,960 | $15,840 |
| 2018 | $1,646 | $19,410 | $3,880 | $15,530 |
| 2017 | $1,345 | $18,400 | $3,680 | $14,720 |
| 2016 | $1,319 | $18,250 | $3,650 | $14,600 |
| 2015 | $1,267 | $19,220 | $3,840 | $15,380 |
Mortgage History
| Date | Status | Loan Amount | Loan Type |
|---|---|---|---|
| Open | $220,000 | New Conventional | |
| Previous Owner | $193,000 | New Conventional | |
| Previous Owner | $197,000 | New Conventional | |
| Previous Owner | $50,000 | Credit Line Revolving |
Deed History
| Date | Type | Sale Price | Title Company |
|---|---|---|---|
| Warranty Deed | $275,000 | Lawyers Title Of Arizona Inc | |
| Warranty Deed | $317,000 | Arizona Title Agency Inc | |
| Quit Claim Deed | -- | None Available |
Similar Homes in Scottsdale, AZ
Source: Arizona Regional Multiple Listing Service (ARMLS)
MLS Number: 6793744
APN: 217-49-065A
- 9707 E Mountain View Rd Unit 1456
- 9707 E Mountain View Rd Unit 1430
- 9711 E Mountain View Rd Unit 2543
- 9711 E Mountain View Rd Unit 2524
- 9711 E Mountain View Rd Unit 1545
- 9711 E Mountain View Rd Unit 1516
- 9708 E Vía Linda Unit 1338
- 9708 E Vía Linda Unit 2328
- 9708 E Vía Linda Unit 2313
- 9708 E Vía Linda Unit 2322
- 9705 E Mountain View Rd Unit 1050
- 9705 E Mountain View Rd Unit 1064
- 9705 E Mountain View Rd Unit 1056
- 9705 E Mountain View Rd Unit 1143
- 9992 E Carol Ave
- 9760 E San Salvador Dr
- 9707 N 100th St
- 9709 E Mountain View Rd Unit 2703
- 10008 E Saddlehorn Trail
- 10056 E San Bernardo Dr
