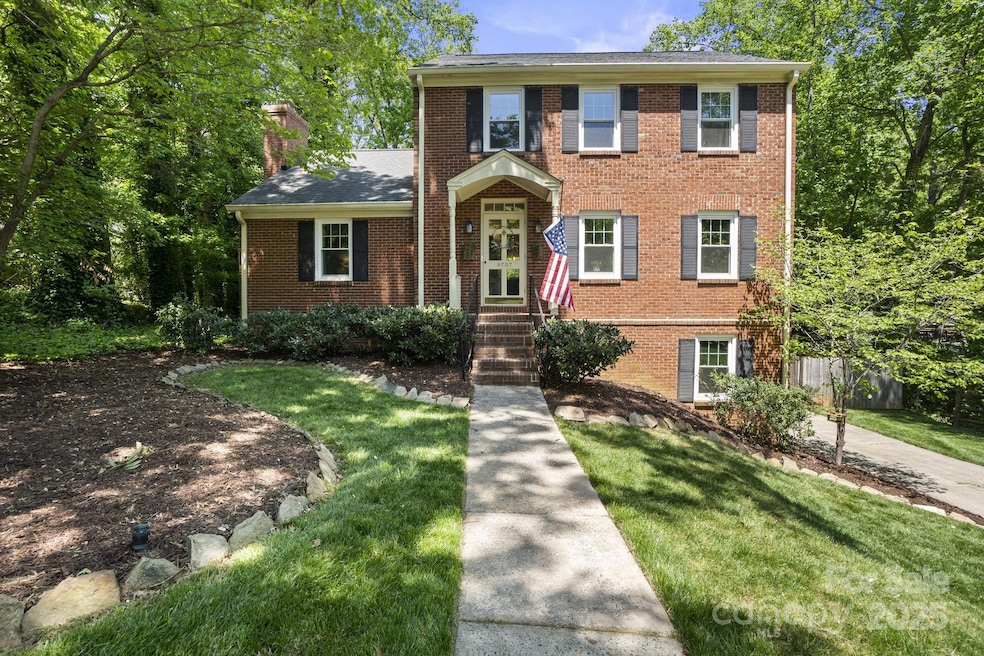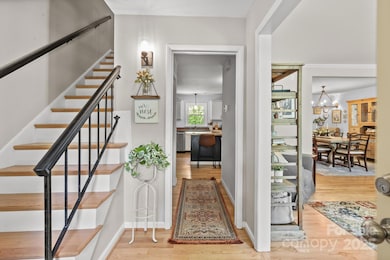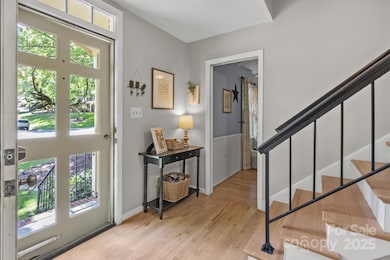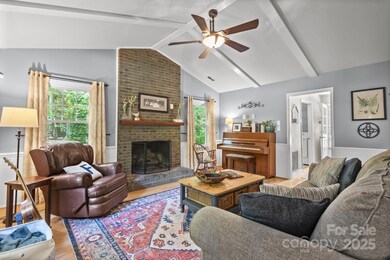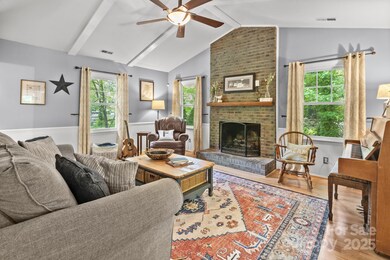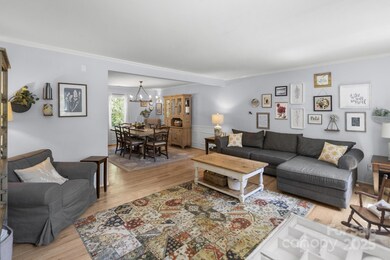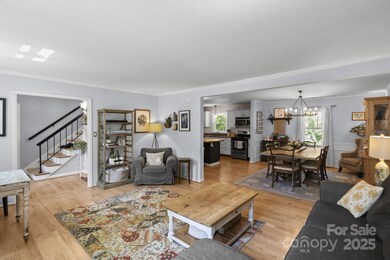
9707 Enid Ln Matthews, NC 28105
Estimated payment $3,662/month
Highlights
- Open Floorplan
- Deck
- Wood Flooring
- Crestdale Middle School Rated A-
- Transitional Architecture
- Workshop
About This Home
Stunning full brick two story basement home with attached two car garage nestled on a gorgeous .32 acre cul-de-sac lot in the Matthews section of Sardis Forest. Take the time from the cul-de-sac to admire the unparallel curb appeal created by the Architectural roof, Pella insulated windows, fresh mulch, full privacy fenced yard, & lush green lawn. The inviting foyer entry will impress with expanded open views to the den, living room, dining room, & kitchen. The main level showcases beautiful hardwood floors, neutral interior paint, abundant natural light, crown molding, updated fixtures, & curated decor. The den offers a raised cathedral ceiling, decorative beams, masonry floor to ceiling fireplace, & gas logs. Cook your next masterpiece meal in the renovated kitchen boasting desirable gas range, SS appliances, granite countertops, and kitchen island with breakfast bar. The finished walk-out basement provides flexible space for home offices or bonus with both interior & exterior access
Listing Agent
RE/MAX Executive Brokerage Email: Office@DanSellsCharlotte.com License #153457

Home Details
Home Type
- Single Family
Est. Annual Taxes
- $3,755
Year Built
- Built in 1986
Lot Details
- Lot Dimensions are 153 x 65 x 163 x 52 x 22 x 22 x 22x 20
- Cul-De-Sac
- Privacy Fence
- Wood Fence
- Back Yard Fenced
- Property is zoned R-12
Parking
- 2 Car Attached Garage
- Basement Garage
- Workshop in Garage
- Rear-Facing Garage
- Garage Door Opener
- 4 Open Parking Spaces
Home Design
- Transitional Architecture
- Slab Foundation
- Four Sided Brick Exterior Elevation
Interior Spaces
- 2-Story Property
- Open Floorplan
- Ceiling Fan
- Fireplace
- Insulated Windows
- Pocket Doors
- French Doors
- Entrance Foyer
- Pull Down Stairs to Attic
Kitchen
- Breakfast Bar
- Gas Range
- Microwave
- Plumbed For Ice Maker
- Dishwasher
- Kitchen Island
- Disposal
Flooring
- Wood
- Concrete
- Tile
Bedrooms and Bathrooms
- 3 Bedrooms
Laundry
- Laundry Room
- Washer and Electric Dryer Hookup
Finished Basement
- Walk-Out Basement
- Interior and Exterior Basement Entry
- Workshop
Outdoor Features
- Deck
- Covered patio or porch
Schools
- Matthews Elementary School
- Crestdale Middle School
- Butler High School
Utilities
- Forced Air Heating and Cooling System
- Heating System Uses Natural Gas
- Gas Water Heater
Listing and Financial Details
- Assessor Parcel Number 213-273-30
Community Details
Overview
- Sardis Forest Subdivision
Recreation
- Community Pool
Map
Home Values in the Area
Average Home Value in this Area
Tax History
| Year | Tax Paid | Tax Assessment Tax Assessment Total Assessment is a certain percentage of the fair market value that is determined by local assessors to be the total taxable value of land and additions on the property. | Land | Improvement |
|---|---|---|---|---|
| 2023 | $3,755 | $501,700 | $100,000 | $401,700 |
| 2022 | $2,988 | $323,300 | $85,000 | $238,300 |
| 2021 | $2,988 | $323,300 | $85,000 | $238,300 |
| 2020 | $2,939 | $323,300 | $85,000 | $238,300 |
| 2019 | $2,933 | $323,300 | $85,000 | $238,300 |
| 2018 | $2,587 | $217,200 | $45,000 | $172,200 |
| 2017 | $2,534 | $217,200 | $45,000 | $172,200 |
| 2016 | $2,531 | $217,200 | $45,000 | $172,200 |
| 2015 | $2,527 | $217,200 | $45,000 | $172,200 |
| 2014 | $2,476 | $217,200 | $45,000 | $172,200 |
Property History
| Date | Event | Price | Change | Sq Ft Price |
|---|---|---|---|---|
| 11/05/2021 11/05/21 | Sold | $500,000 | +5.3% | $198 / Sq Ft |
| 09/24/2021 09/24/21 | Pending | -- | -- | -- |
| 09/24/2021 09/24/21 | For Sale | $474,900 | -- | $188 / Sq Ft |
Deed History
| Date | Type | Sale Price | Title Company |
|---|---|---|---|
| Warranty Deed | $500,000 | None Available | |
| Warranty Deed | $220,000 | None Available | |
| Warranty Deed | $229,000 | None Available | |
| Warranty Deed | $240,000 | None Available | |
| Warranty Deed | $190,000 | -- | |
| Warranty Deed | $169,000 | -- |
Mortgage History
| Date | Status | Loan Amount | Loan Type |
|---|---|---|---|
| Open | $400,000 | New Conventional | |
| Previous Owner | $265,109 | FHA | |
| Previous Owner | $227,905 | Purchase Money Mortgage | |
| Previous Owner | $25,000 | Credit Line Revolving | |
| Previous Owner | $151,000 | Purchase Money Mortgage | |
| Previous Owner | $31,000 | Credit Line Revolving | |
| Previous Owner | $148,500 | Purchase Money Mortgage | |
| Closed | $20,000 | No Value Available |
Similar Homes in Matthews, NC
Source: Canopy MLS (Canopy Realtor® Association)
MLS Number: 4250770
APN: 213-273-30
- 1124 Greenbridge Dr
- 9413 Hinson Dr Unit 52
- 119 Lakenheath Ln
- 320 Falesco Ln
- 406 Bubbling Well Rd
- 216 Liriope Ct
- 1122 Dean Hall Ln
- 9101 Sardis Forest Dr
- 10139 Sardis Oaks Rd
- 616 Silversmith Ln
- 9310 Hunting Ct
- 200 Linville Dr
- 9334 Hunting Ct
- 8723 Nolley Ct
- 8817 Tree Haven Dr
- 8707 Nolley Ct
- 8718 Rittenhouse Cir
- 8730 Rittenhouse Cir
- 200 Highland Forest Dr
- 237 Walnut Point Dr
