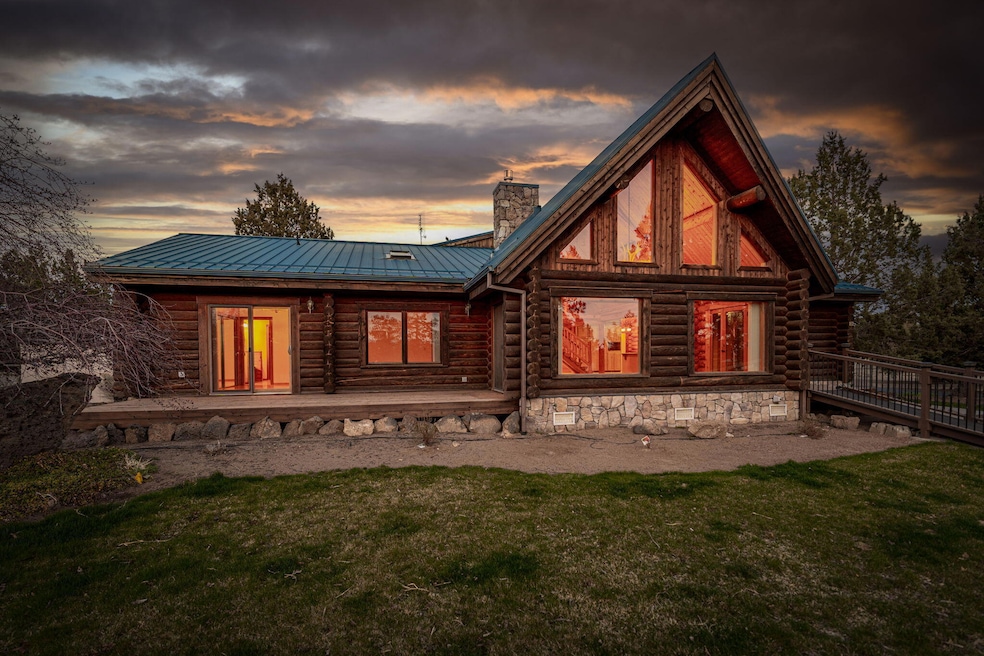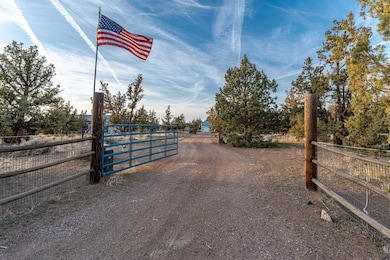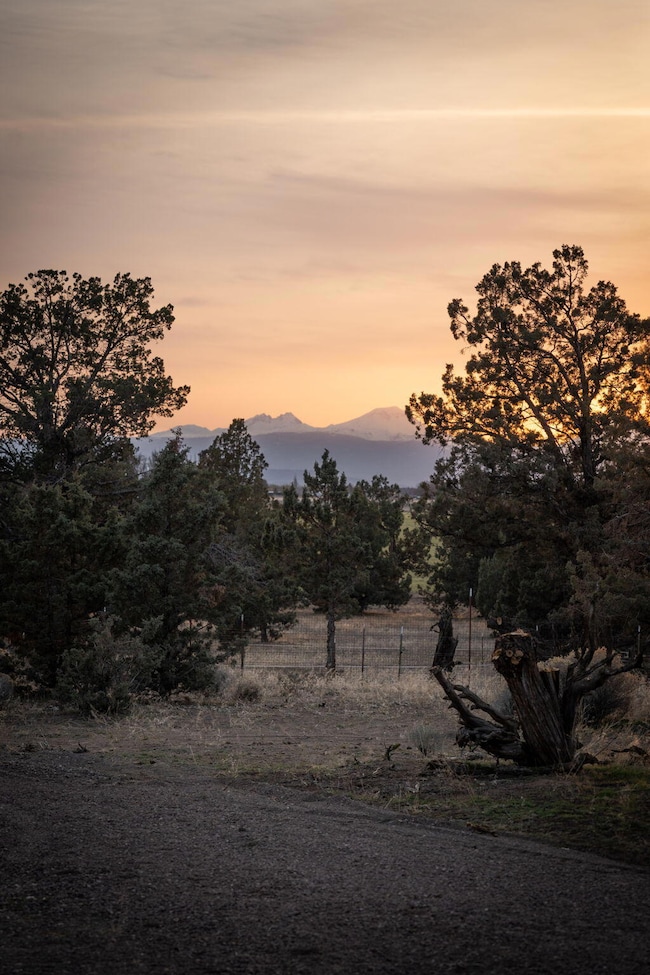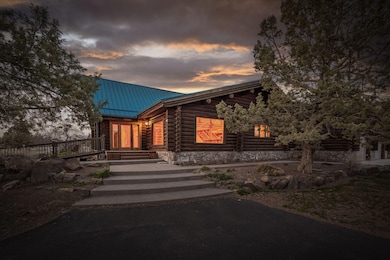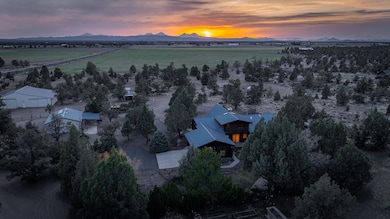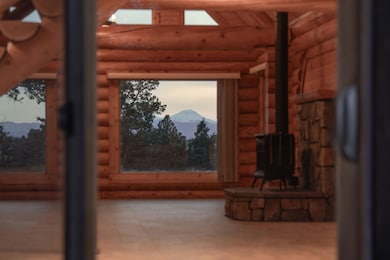
Estimated payment $7,675/month
Highlights
- Barn
- Horse Property
- RV Garage
- Stables
- Greenhouse
- Gated Parking
About This Home
Welcome to this stunning property that captures the essence of the old wild West. Bordering public lands with breathtaking views of the Cascades, this property is perfect for equine enthusiasts, hobby farmers, off-road motorists, or anyone seeking privacy and natural beauty. The centerpiece of this property is a beautiful log home that exudes rustic charm and warmth. Inside, a cozy living space with stone fireplace, spacious kitchen with modern amenities & a primary suite with stunning views. A dream-come-true shop for any DIY'er includes guest quarters, epoxy floors & dedicated woodworking area. Don't forget the barn - a horse lover's paradise with stalls, small indoor arena, grooming & tack areas, plus an RV / storage bay. This is a rare opportunity to own a piece of the quiet rural life with all the modern amenities you could want. Start living the dream of country living with beautiful views & endless possibilities. (Loft or shop quest qtrs can be 3rd bedrm with closet addition.)
Open House Schedule
-
Saturday, April 26, 20253:00 to 5:00 pm4/26/2025 3:00:00 PM +00:004/26/2025 5:00:00 PM +00:00Hosted by Justin ScottAdd to Calendar
Home Details
Home Type
- Single Family
Est. Annual Taxes
- $6,193
Year Built
- Built in 2001
Lot Details
- 20.33 Acre Lot
- Kennel or Dog Run
- Fenced
- Native Plants
- Level Lot
- Drip System Landscaping
- Front and Back Yard Sprinklers
- Garden
- Property is zoned EFU1, EFU1
Parking
- 3 Car Attached Garage
- Gravel Driveway
- Gated Parking
- RV Garage
Home Design
- Log Cabin
- Stem Wall Foundation
- Metal Roof
- Log Siding
Interior Spaces
- 3,210 Sq Ft Home
- 2-Story Property
- Central Vacuum
- Built-In Features
- Vaulted Ceiling
- Skylights
- Wood Burning Fireplace
- Gas Fireplace
- Propane Fireplace
- Wood Frame Window
- Great Room with Fireplace
- Family Room
- Dining Room
- Home Office
- Loft
- Mountain Views
Kitchen
- Eat-In Kitchen
- Oven
- Microwave
- Dishwasher
- Kitchen Island
- Solid Surface Countertops
Flooring
- Wood
- Tile
Bedrooms and Bathrooms
- 3 Bedrooms
- Primary Bedroom on Main
- Double Master Bedroom
- Jack-and-Jill Bathroom
- Double Vanity
- Soaking Tub
- Bathtub Includes Tile Surround
Laundry
- Laundry Room
- Dryer
- Washer
Home Security
- Carbon Monoxide Detectors
- Fire and Smoke Detector
- Fire Sprinkler System
Accessible Home Design
- Accessible Bedroom
- Accessible Approach with Ramp
Outdoor Features
- Horse Property
- Outdoor Water Feature
- Fire Pit
- Greenhouse
- Separate Outdoor Workshop
- Outdoor Storage
- Storage Shed
Schools
- Crooked River Elementary School
- Crook County Middle School
- Crook County High School
Horse Facilities and Amenities
- Horse Stalls
- Corral
- Stables
Utilities
- Cooling Available
- Forced Air Heating System
- Heating System Uses Propane
- Heat Pump System
- Cistern
- Private Water Source
- Well
- Water Heater
- Septic Tank
Additional Features
- Sprinklers on Timer
- Barn
Community Details
- No Home Owners Association
Listing and Financial Details
- Exclusions: side-by-side, firewood, lawnmower
- Legal Lot and Block 5 / 98
- Assessor Parcel Number 15198
Map
Home Values in the Area
Average Home Value in this Area
Tax History
| Year | Tax Paid | Tax Assessment Tax Assessment Total Assessment is a certain percentage of the fair market value that is determined by local assessors to be the total taxable value of land and additions on the property. | Land | Improvement |
|---|---|---|---|---|
| 2024 | $6,193 | $500,530 | -- | -- |
| 2023 | $5,980 | $485,960 | $0 | $0 |
| 2022 | $5,794 | $471,810 | $0 | $0 |
| 2021 | $5,791 | $458,070 | $0 | $0 |
| 2020 | $5,631 | $444,736 | $0 | $0 |
| 2019 | $5,432 | $419,207 | $0 | $0 |
| 2018 | $5,295 | $419,207 | $0 | $0 |
| 2017 | $5,214 | $406,997 | $0 | $0 |
| 2016 | $4,976 | $383,634 | $0 | $0 |
| 2015 | $4,760 | $383,634 | $0 | $0 |
| 2013 | -- | $361,612 | $0 | $0 |
Property History
| Date | Event | Price | Change | Sq Ft Price |
|---|---|---|---|---|
| 04/10/2025 04/10/25 | For Sale | $1,285,000 | -- | $400 / Sq Ft |
Deed History
| Date | Type | Sale Price | Title Company |
|---|---|---|---|
| Warranty Deed | -- | -- |
Similar Homes in Bend, OR
Source: Central Oregon Association of REALTORS®
MLS Number: 220199232
APN: 015198
- 23608 SW Starshine Ln
- 62950 Schmidt Rd
- 26395 Walker Rd
- 26345 Walker Rd
- 26315 Walker Rd
- 63560 Johnson Ranch Rd
- 25606 Alfalfa Market Rd
- 25480 Bachelor Ln
- 62265 Dodds Rd
- 25315 Cultus Ln
- 0 SW Paragon Ct Unit 739 220198087
- 0 SW Paragon Ct Unit 741 220198067
- 0 SW Paragon Ct Unit 728-729 220181599
- 24945 Elk Ln
- 0 SW Prospect Ct Unit LOT 768 220180942
- 13810 SW Spirit Rock Dr
- 16410 SW George Millican Rd
- 17174 SW Prospect Ct
- 16726 SW Pinnacle Ct
- 17603 SW Chaparral Dr Unit Lot 443
