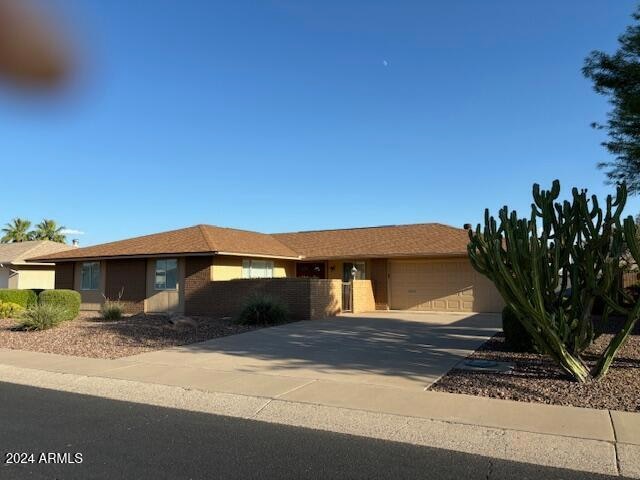
9707 W Rolling Hills Dr Sun City, AZ 85351
Estimated payment $1,885/month
Highlights
- Golf Course Community
- Community Lake
- Wood Flooring
- Fitness Center
- Clubhouse
- Heated Community Pool
About This Home
This Beautiful Home was Remodeled . It is a 2 bedroom 2 Bathroom home with 10ft ceilings. This Living Room has
Ceiling to Floor Glass Doors allowing a pleasant stream of Light .The Family Room could easily be used as a 3rd Bedroom, It is currently being used as a Executive Office for the owner. The Formal Dining Room hosts a Lg round table with 8 chairs. The 2 Car extended Garage can easily accept those larger cars or trucks. Entertaining Back Yard with a Covered Back yd Patio This home has a Open Private Court Yard with Colorful Bougainvillaea Bushes, Plants and Fruit Trees. The front driveway is unusually deeper than most because the home had a larger lot and the house could be set back further on the lot.
Home Details
Home Type
- Single Family
Est. Annual Taxes
- $1,247
Year Built
- Built in 1972
Lot Details
- 9,791 Sq Ft Lot
- Desert faces the front and back of the property
- Front and Back Yard Sprinklers
HOA Fees
- $54 Monthly HOA Fees
Parking
- 2 Car Garage
- Garage Door Opener
Home Design
- Brick Exterior Construction
- Wood Frame Construction
- Composition Roof
Interior Spaces
- 1,886 Sq Ft Home
- 1-Story Property
- Ceiling height of 9 feet or more
- Ceiling Fan
- Double Pane Windows
- Living Room with Fireplace
Kitchen
- Eat-In Kitchen
- Built-In Microwave
Flooring
- Wood
- Carpet
- Tile
Bedrooms and Bathrooms
- 2 Bedrooms
- 2 Bathrooms
Schools
- Adult Elementary And Middle School
- Adult High School
Utilities
- Refrigerated Cooling System
- Heating Available
- High Speed Internet
- Cable TV Available
Additional Features
- Covered patio or porch
- Property is near a bus stop
Listing and Financial Details
- Tax Lot 299
- Assessor Parcel Number 200-93-299
Community Details
Overview
- Association fees include no fees
- Built by Del Webb
- Sun City Unit 25 Subdivision, Stratford Floorplan
- FHA/VA Approved Complex
- Community Lake
Amenities
- Clubhouse
- Recreation Room
Recreation
- Golf Course Community
- Tennis Courts
- Pickleball Courts
- Racquetball
- Community Playground
- Fitness Center
- Heated Community Pool
- Community Spa
- Bike Trail
Map
Home Values in the Area
Average Home Value in this Area
Tax History
| Year | Tax Paid | Tax Assessment Tax Assessment Total Assessment is a certain percentage of the fair market value that is determined by local assessors to be the total taxable value of land and additions on the property. | Land | Improvement |
|---|---|---|---|---|
| 2025 | $1,247 | $16,522 | -- | -- |
| 2024 | $1,321 | $15,735 | -- | -- |
| 2023 | $1,321 | $25,780 | $5,150 | $20,630 |
| 2022 | $1,246 | $20,310 | $4,060 | $16,250 |
| 2021 | $1,274 | $19,130 | $3,820 | $15,310 |
| 2020 | $1,242 | $17,010 | $3,400 | $13,610 |
| 2019 | $1,224 | $16,000 | $3,200 | $12,800 |
| 2018 | $1,181 | $14,650 | $2,930 | $11,720 |
| 2017 | $1,142 | $13,130 | $2,620 | $10,510 |
| 2016 | $654 | $12,430 | $2,480 | $9,950 |
| 2015 | $1,021 | $11,520 | $2,300 | $9,220 |
Property History
| Date | Event | Price | Change | Sq Ft Price |
|---|---|---|---|---|
| 04/20/2025 04/20/25 | Price Changed | $1,800 | -7.7% | $1 / Sq Ft |
| 04/10/2025 04/10/25 | For Rent | $1,950 | 0.0% | -- |
| 12/28/2024 12/28/24 | Pending | -- | -- | -- |
| 12/28/2024 12/28/24 | For Sale | $310,000 | -- | $164 / Sq Ft |
Deed History
| Date | Type | Sale Price | Title Company |
|---|---|---|---|
| Interfamily Deed Transfer | -- | None Available | |
| Cash Sale Deed | $110,000 | First American Title |
Similar Homes in the area
Source: Arizona Regional Multiple Listing Service (ARMLS)
MLS Number: 6798029
APN: 200-93-299
- 9719 W Newport Dr
- 14466 N Boswell Blvd
- 9901 W Raintree Dr
- 9719 W Pineridge Dr
- 9909 W Newport Dr
- 9442 W Raintree Dr Unit 25
- 14633 N Boswell Blvd
- 9429 W Raintree Dr
- 9517 W Indian Hills Dr
- 9715 W Greenway Rd
- 9419 W Timberline Dr
- 9905 W Oakstone Dr
- 9431 W Timberline Dr
- 14618 N Shiprock Dr
- 10207 W Kingswood Cir
- 10213 W Kingswood Cir
- 9613 W Long Hills Dr
- 9806 W Long Hills Dr
- 9706 W Long Hills Dr
- 9813 W Sandstone Dr Unit 26

