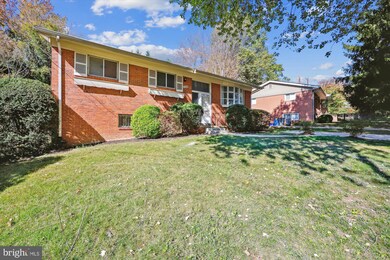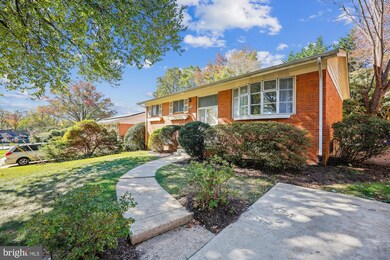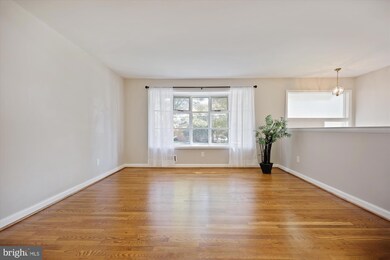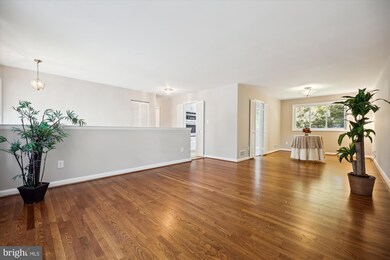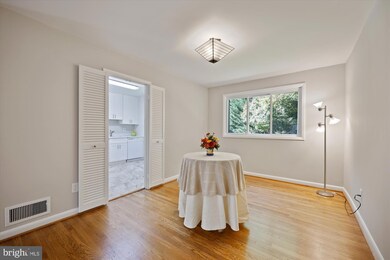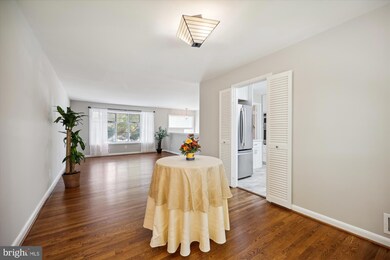
9708 Belvedere Place Silver Spring, MD 20910
Forest Glen NeighborhoodHighlights
- Recreation Room
- Traditional Floor Plan
- No HOA
- Flora M. Singer Elementary School Rated A-
- Wood Flooring
- 3-minute walk to Forest Glen Neighborhood Park
About This Home
As of December 2024LOCATION, LOCATION, LOCATION -- FOREST GLEN METRO STATION CONVENIENCE ACROSS THE STREET -- LEAVE CAR HOME AND RIDE TO WORK ** FRESHLY PAINTED INTERIOR, REFINISHED OAK FLOORS IN LIV RM, DINING RM, HALL, 3 BRS, CLOSETS. ** BRAND NEW : LVT FLOOR IN KITCHEN, and FOYER, ALL NEW; 42" WHITE CABINETS, SLOW CLOSE DRAWERS, QUARTZ COUNTERS, 33" FRENCH DOOR REFRIGERATOR, S/C OVEN, BUILT -IN MICROWAVE, EXHAUST HOOD FAN, WALK-IN SHOWER PRIMARY BATH, 200 AMP SERVICE PANEL. ** RECENT: ELECTRIC COOKTOP, ROOF REPLACED 2023, H2O HEATER, CLOTHES WASHER ** FURNACE HIGH EFFICIENCY. PRIMARY BEDROOM HAS WALK-IN CLOSET AND FULL BATH. LOWER LEVEL CARPET ON RECREATION ROOM AND OFFICE/DEN. UTILITY ROOM/LAUNDRY HAS SIDE EXTERIOR ENTRANCE. LARGE STORAGE SPACE OR WORKOUT SPACE. ADDITIONAL STORAGE OFF DEN/OFFICE.
WINDOWS CONVEY "AS IS".
Last Agent to Sell the Property
Long & Foster Real Estate, Inc. License #68818

Home Details
Home Type
- Single Family
Est. Annual Taxes
- $5,981
Year Built
- Built in 1959
Lot Details
- 6,527 Sq Ft Lot
- Interior Lot
- Back and Front Yard
- Property is in very good condition
- Property is zoned R60
Home Design
- Split Foyer
- Brick Exterior Construction
- Block Foundation
- Poured Concrete
- Architectural Shingle Roof
Interior Spaces
- Property has 2 Levels
- Traditional Floor Plan
- Bay Window
- Entrance Foyer
- Living Room
- Dining Room
- Den
- Recreation Room
- Storage Room
- Utility Room
- Fire and Smoke Detector
Kitchen
- Eat-In Kitchen
- Self-Cleaning Oven
- Cooktop
- Built-In Microwave
- Dishwasher
- Stainless Steel Appliances
- Upgraded Countertops
- Disposal
Flooring
- Wood
- Carpet
- Concrete
- Tile or Brick
- Luxury Vinyl Tile
Bedrooms and Bathrooms
- 3 Main Level Bedrooms
- Walk-In Closet
- 2 Full Bathrooms
Laundry
- Laundry on lower level
- Dryer
- Washer
Partially Finished Basement
- English Basement
- Walk-Up Access
- Side Exterior Basement Entry
- Basement Windows
Parking
- 1 Parking Space
- 1 Driveway Space
- On-Street Parking
Schools
- Flora Singer Elementary School
- Sligo Middle School
- Albert Einstein High School
Utilities
- Central Heating and Cooling System
- Vented Exhaust Fan
- 200+ Amp Service
- Natural Gas Water Heater
- Municipal Trash
- Phone Available
- Cable TV Available
Additional Features
- More Than Two Accessible Exits
- Rain Gutters
- Suburban Location
Community Details
- No Home Owners Association
- Forest Glen Knolls Subdivision
Listing and Financial Details
- Tax Lot 3
- Assessor Parcel Number 161301401320
Map
Home Values in the Area
Average Home Value in this Area
Property History
| Date | Event | Price | Change | Sq Ft Price |
|---|---|---|---|---|
| 12/09/2024 12/09/24 | Sold | $631,500 | +1.0% | $323 / Sq Ft |
| 11/19/2024 11/19/24 | Pending | -- | -- | -- |
| 11/15/2024 11/15/24 | For Sale | $625,000 | 0.0% | $320 / Sq Ft |
| 11/14/2024 11/14/24 | Price Changed | $625,000 | 0.0% | $320 / Sq Ft |
| 06/17/2015 06/17/15 | Rented | $2,200 | 0.0% | -- |
| 06/17/2015 06/17/15 | Under Contract | -- | -- | -- |
| 05/31/2015 05/31/15 | For Rent | $2,200 | -- | -- |
Tax History
| Year | Tax Paid | Tax Assessment Tax Assessment Total Assessment is a certain percentage of the fair market value that is determined by local assessors to be the total taxable value of land and additions on the property. | Land | Improvement |
|---|---|---|---|---|
| 2024 | $5,981 | $456,000 | $242,600 | $213,400 |
| 2023 | $5,746 | $437,667 | $0 | $0 |
| 2022 | $3,380 | $419,333 | $0 | $0 |
| 2021 | $5,013 | $401,000 | $230,600 | $170,400 |
| 2020 | $4,908 | $394,700 | $0 | $0 |
| 2019 | $5,059 | $388,400 | $0 | $0 |
| 2018 | $4,420 | $382,100 | $230,600 | $151,500 |
| 2017 | $4,776 | $382,100 | $0 | $0 |
| 2016 | -- | $382,100 | $0 | $0 |
| 2015 | $3,984 | $404,100 | $0 | $0 |
| 2014 | $3,984 | $379,600 | $0 | $0 |
Deed History
| Date | Type | Sale Price | Title Company |
|---|---|---|---|
| Deed | -- | -- | |
| Deed | -- | -- | |
| Deed | $207,000 | -- |
Similar Homes in the area
Source: Bright MLS
MLS Number: MDMC2156060
APN: 13-01401320
- 2209 Ellis St
- 2418 Forest Glen Rd
- 2105 Walsh View Terrace
- 9907 Blundon Dr Unit 5301
- 9900 Blundon Dr
- 9900 Blundon Dr Unit 303
- 9804 Georgia Ave Unit 23
- 9804 Georgia Ave Unit 23301
- 9909 Blundon Dr
- 9800 Georgia Ave
- 9800 Georgia Ave Unit 25301
- 2004 Coleridge Dr Unit 302
- 9900 Georgia Ave Unit 27510
- 9900 Georgia Ave
- 9900 Georgia Ave Unit 27709
- 9900 Georgia Ave Unit 27-713
- 9900 Georgia Ave Unit 213
- 9900 Georgia Ave Unit 716
- 0 Holman Ave
- 9505 Riley Rd

