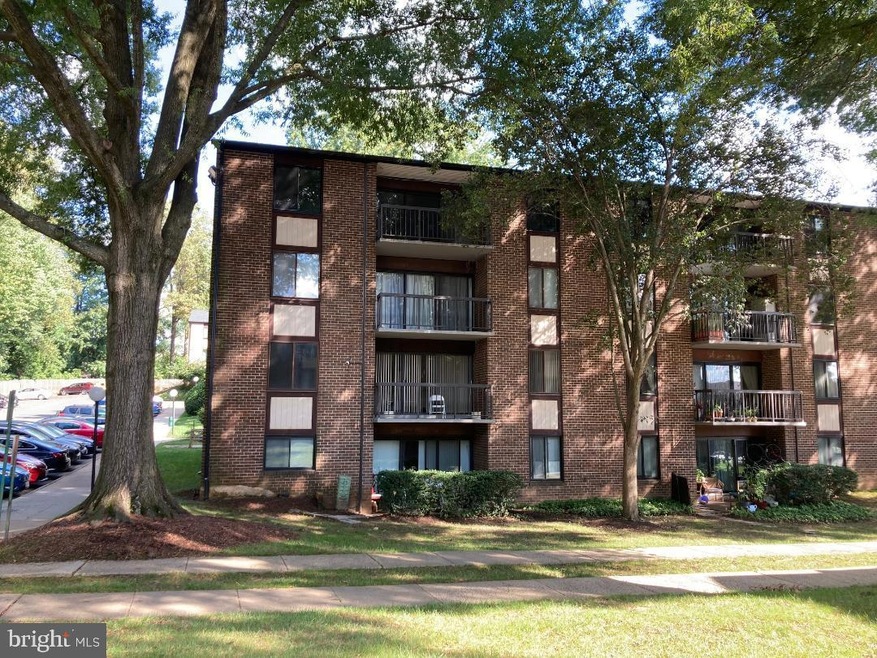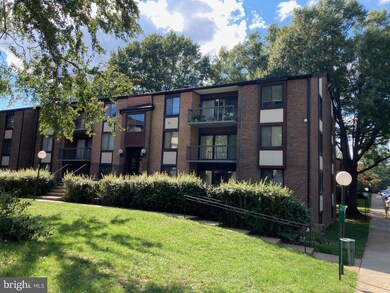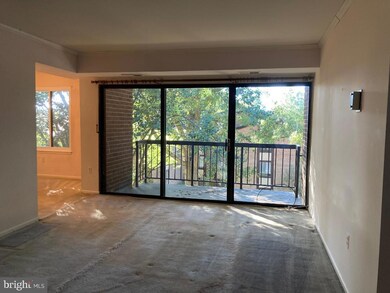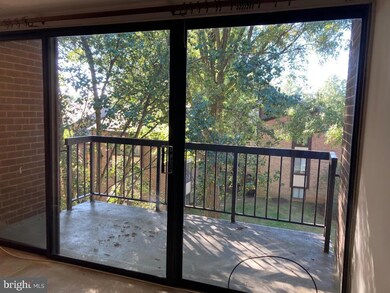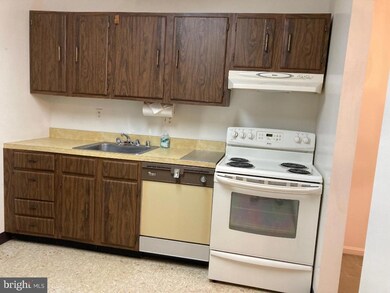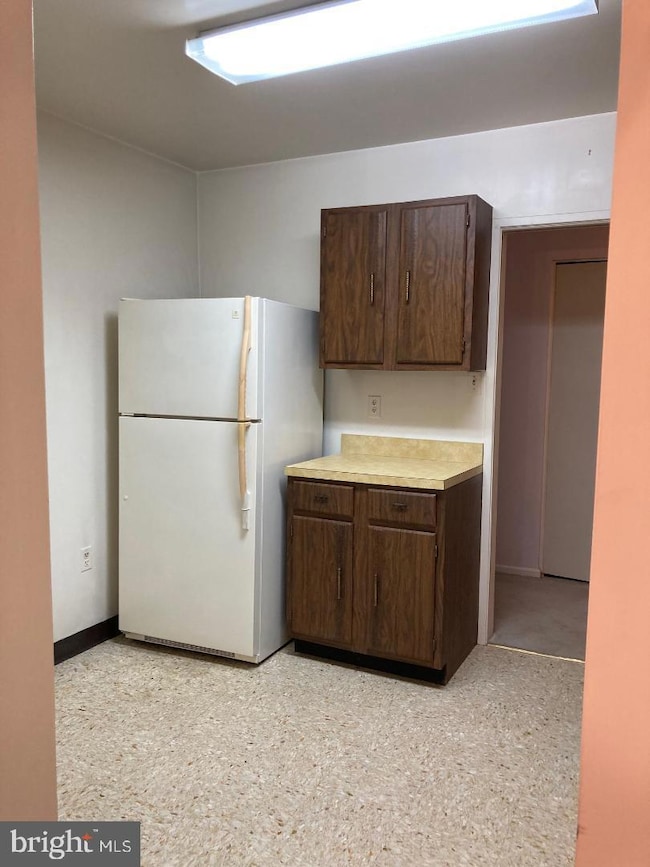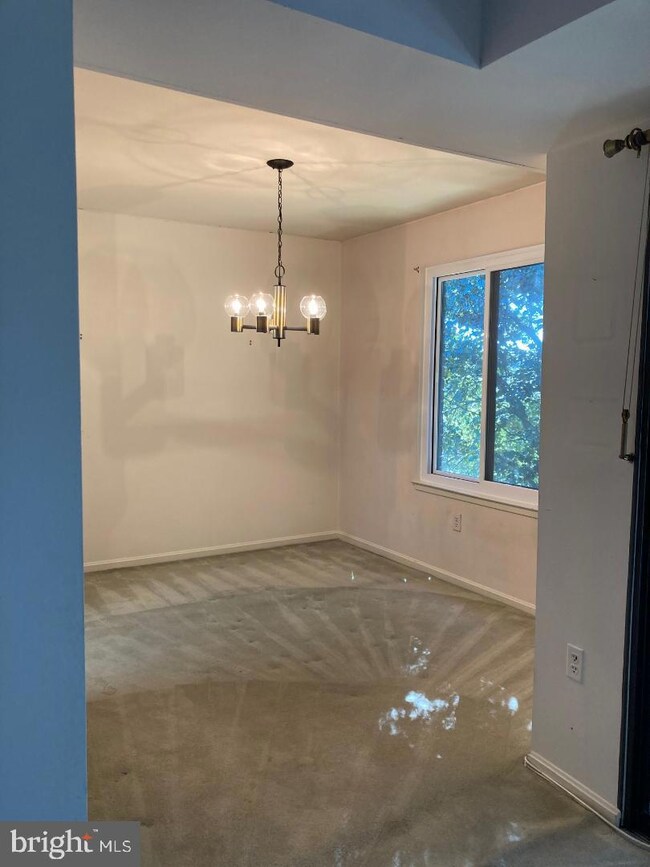
9708 Kingsbridge Dr Unit 303 Fairfax, VA 22031
Highlights
- View of Trees or Woods
- Clubhouse
- Traditional Architecture
- Mosby Woods Elementary School Rated A
- Traditional Floor Plan
- Corner Lot
About This Home
As of April 2025READY TO RENOVATE!! SOLD AS IS! GREAT OPPORTUNITY!
Very spacious (904 sq.ft.) one bedroom, one bath, condo in popular Hawthorne Village. This 3rd Floor corner/end unit, located on the quiet, back side of the condo complex, has a lovely-view balcony in the tree tops! There is a laundry room with ample space for a full size washer and dryer. Lots & lots of parking - unassigned---resident permit required. Community pool and great clubhouse/party/meeting room for residents to use. On-site, full-time manager. Central Fairfax location could not be better: one mile to Vienna metro station, one minute to Rt. 50, three minutes to I-66. CUE Bus to Vienna Metro and George Mason University at property. Very close to a variety of restaurants and shopping.
Last Agent to Sell the Property
Long & Foster Real Estate, Inc. License #0225071430

Property Details
Home Type
- Condominium
Est. Annual Taxes
- $2,393
Year Built
- Built in 1973
HOA Fees
- $544 Monthly HOA Fees
Home Design
- Traditional Architecture
- Brick Exterior Construction
- Composition Roof
Interior Spaces
- 904 Sq Ft Home
- Property has 1 Level
- Traditional Floor Plan
- Living Room
- Dining Room
- Carpet
- Views of Woods
- Washer and Dryer Hookup
Bedrooms and Bathrooms
- 1 Main Level Bedroom
- 1 Full Bathroom
Parking
- Handicap Parking
- Free Parking
- Lighted Parking
- Paved Parking
- Off-Street Parking
- Parking Permit Included
- Unassigned Parking
Outdoor Features
- Balcony
Schools
- Mosaic Elementary School
- Thoreau Middle School
- Oakton High School
Utilities
- Forced Air Heating and Cooling System
- Electric Water Heater
Listing and Financial Details
- Assessor Parcel Number 0483 29030303G
Community Details
Overview
- Association fees include common area maintenance, exterior building maintenance, heat, insurance, management, pool(s), air conditioning, reserve funds, sewer, snow removal, trash
- Building Winterized
- Low-Rise Condominium
- Hawthorne Village Condo
- Hawthorne Village Condo Community
- Hawthorne Village Subdivision
- Property Manager
Amenities
- Common Area
- Clubhouse
- Party Room
- Community Storage Space
Recreation
- Community Pool
- Jogging Path
Pet Policy
- Limit on the number of pets
Map
Home Values in the Area
Average Home Value in this Area
Property History
| Date | Event | Price | Change | Sq Ft Price |
|---|---|---|---|---|
| 04/08/2025 04/08/25 | Sold | $267,990 | 0.0% | $296 / Sq Ft |
| 03/04/2025 03/04/25 | Price Changed | $267,990 | -4.3% | $296 / Sq Ft |
| 01/10/2025 01/10/25 | For Sale | $279,900 | +33.3% | $310 / Sq Ft |
| 11/05/2024 11/05/24 | Sold | $210,000 | -4.1% | $232 / Sq Ft |
| 10/11/2024 10/11/24 | For Sale | $219,000 | -- | $242 / Sq Ft |
Tax History
| Year | Tax Paid | Tax Assessment Tax Assessment Total Assessment is a certain percentage of the fair market value that is determined by local assessors to be the total taxable value of land and additions on the property. | Land | Improvement |
|---|---|---|---|---|
| 2024 | $2,393 | $206,520 | $41,000 | $165,520 |
| 2023 | $2,354 | $208,610 | $42,000 | $166,610 |
| 2022 | $2,385 | $208,610 | $42,000 | $166,610 |
| 2021 | $2,332 | $198,680 | $40,000 | $158,680 |
| 2020 | $2,283 | $192,890 | $39,000 | $153,890 |
| 2019 | $2,235 | $188,850 | $37,000 | $151,850 |
| 2018 | $2,093 | $182,010 | $36,000 | $146,010 |
| 2017 | $1,954 | $168,270 | $34,000 | $134,270 |
| 2016 | $1,893 | $163,360 | $33,000 | $130,360 |
| 2015 | $1,823 | $163,360 | $33,000 | $130,360 |
| 2014 | $1,715 | $153,980 | $31,000 | $122,980 |
Mortgage History
| Date | Status | Loan Amount | Loan Type |
|---|---|---|---|
| Open | $168,000 | FHA | |
| Closed | $168,000 | FHA |
Deed History
| Date | Type | Sale Price | Title Company |
|---|---|---|---|
| Deed | $267,990 | Westcor Land Title | |
| Deed | $267,990 | Westcor Land Title | |
| Deed | $210,000 | Old Republic National Title In |
Similar Homes in Fairfax, VA
Source: Bright MLS
MLS Number: VAFX2203616
APN: 0483-29030303G
- 9708 Kingsbridge Dr Unit 2
- 9707 Kings Crown Ct Unit 102
- 3105 Buccaneer Ct Unit 2
- 3101 Buccaneer Ct Unit 2
- 3146 Cedar Grove Dr
- 9623 Blake Ln
- 0 Blake Ln Blake Ln Service Rd Unit VAFX2167468
- 9822 Five Oaks Rd
- 9920 Kingsbridge Dr
- 3023 Steven Martin Dr
- 3005 Sayre Rd
- 3034 Winter Pine Ct
- 3056 Winter Pine Ct
- 2923 Sayre Rd
- 2907 Oakton Crest Place
- 3113 Jessie Ct
- 10025 Fair Woods Dr Unit 316
- 3089 White Birch Ct
- 10027 Fair Woods Dr Unit 147
- 9555 Saintsbury Dr Unit 505
