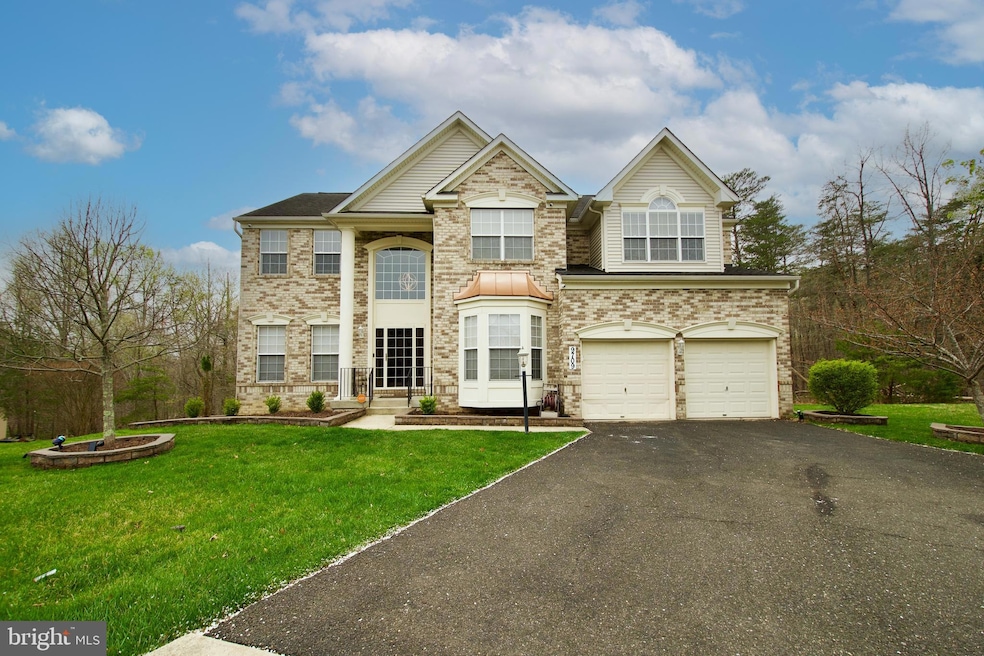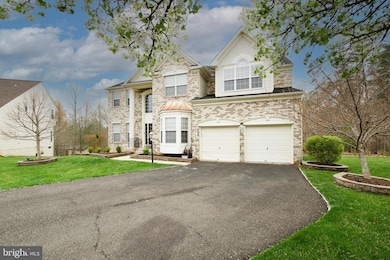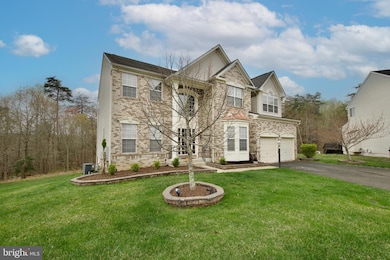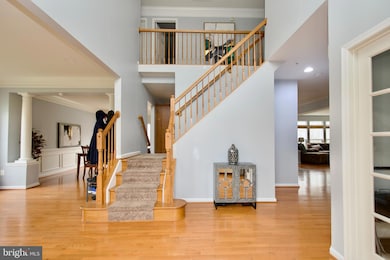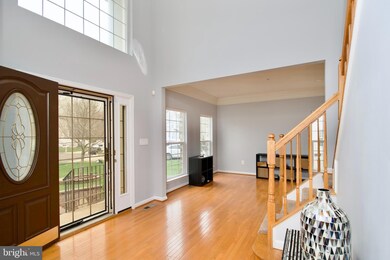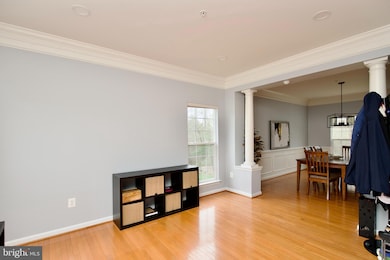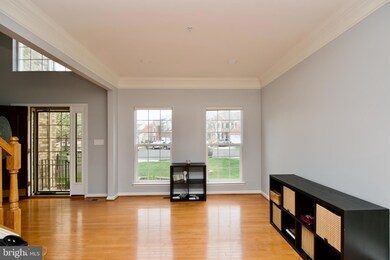
9709 Dunn Ct Clinton, MD 20735
Rosaryville NeighborhoodEstimated payment $4,641/month
Highlights
- Eat-In Gourmet Kitchen
- Colonial Architecture
- Wood Flooring
- Open Floorplan
- Deck
- Attic
About This Home
Your gorgeous home awaits your arrival! As you enter your home, you are welcomed with beautiful hardwood flooring, double crown molding and chair railings that offer the feel of luxury in the foyer, dining room and living room. This stately property offers additional square footage with its 4th extension in the family room. The family room is equipped with a stone fireplace and wood blinds, the makings of a cozy relaxing retreat or main level entertainment. The gourmet kitchen is appointed with stainless steel appliances and granite counter tops. You have 2 options to access the upper level of the home using the dual access stairs. Enjoy your spacious master suite that includes a sitting room, double sided fireplace and walk-in closet space. For your convenience the laundry room is located on the upper level. The lower level basement is finished with a built-in bar, the 5th bedroom and a full bath to support endless entertaining. The home is supported by 2 HVAC systems, an in-ground irrigation system with 8 zones covering the front and back outdoor areas, an alarm system (establish your own account) and a deck (2020) overlooking the spacious backyard.
Home Details
Home Type
- Single Family
Est. Annual Taxes
- $8,469
Year Built
- Built in 2007
Lot Details
- 0.28 Acre Lot
- Cul-De-Sac
- Property is zoned RR
HOA Fees
- $33 Monthly HOA Fees
Parking
- 2 Car Attached Garage
- Front Facing Garage
- Garage Door Opener
- Driveway
- Off-Street Parking
Home Design
- Colonial Architecture
- Brick Exterior Construction
- Composition Roof
- Vinyl Siding
- Concrete Perimeter Foundation
Interior Spaces
- Property has 3 Levels
- Open Floorplan
- Chair Railings
- Crown Molding
- Ceiling Fan
- Recessed Lighting
- 2 Fireplaces
- Window Treatments
- Window Screens
- Sliding Doors
- Six Panel Doors
- Dining Area
- Wood Flooring
- Attic
Kitchen
- Eat-In Gourmet Kitchen
- Built-In Oven
- Stove
- Microwave
- Ice Maker
- Dishwasher
- Kitchen Island
- Upgraded Countertops
- Disposal
Bedrooms and Bathrooms
- En-Suite Primary Bedroom
- En-Suite Bathroom
Laundry
- Dryer
- Washer
Finished Basement
- Heated Basement
- Walk-Up Access
- Exterior Basement Entry
- Sump Pump
Home Security
- Home Security System
- Storm Doors
- Fire and Smoke Detector
- Fire Sprinkler System
Outdoor Features
- Deck
Utilities
- Forced Air Heating and Cooling System
- Natural Gas Water Heater
Community Details
- Cheltenham Park Subdivision
Listing and Financial Details
- Tax Lot 31
- Assessor Parcel Number 17090914317
Map
Home Values in the Area
Average Home Value in this Area
Tax History
| Year | Tax Paid | Tax Assessment Tax Assessment Total Assessment is a certain percentage of the fair market value that is determined by local assessors to be the total taxable value of land and additions on the property. | Land | Improvement |
|---|---|---|---|---|
| 2024 | $399 | $570,000 | $0 | $0 |
| 2023 | $5,891 | $529,800 | $0 | $0 |
| 2022 | $7,038 | $489,600 | $116,600 | $373,000 |
| 2021 | $6,680 | $457,700 | $0 | $0 |
| 2020 | $6,485 | $425,800 | $0 | $0 |
| 2019 | $6,251 | $393,900 | $100,800 | $293,100 |
| 2018 | $6,251 | $393,900 | $100,800 | $293,100 |
| 2017 | $6,251 | $393,900 | $0 | $0 |
| 2016 | -- | $422,600 | $0 | $0 |
| 2015 | $5,221 | $395,267 | $0 | $0 |
| 2014 | $5,221 | $367,933 | $0 | $0 |
Property History
| Date | Event | Price | Change | Sq Ft Price |
|---|---|---|---|---|
| 04/16/2025 04/16/25 | Pending | -- | -- | -- |
| 04/03/2025 04/03/25 | For Sale | $699,000 | +83.9% | $216 / Sq Ft |
| 04/22/2015 04/22/15 | Sold | $380,000 | 0.0% | $117 / Sq Ft |
| 01/23/2015 01/23/15 | Pending | -- | -- | -- |
| 01/12/2015 01/12/15 | For Sale | $380,000 | 0.0% | $117 / Sq Ft |
| 09/30/2014 09/30/14 | Pending | -- | -- | -- |
| 09/01/2014 09/01/14 | For Sale | $380,000 | -- | $117 / Sq Ft |
Deed History
| Date | Type | Sale Price | Title Company |
|---|---|---|---|
| Deed | $380,000 | None Available | |
| Deed | $613,850 | -- | |
| Deed | $613,850 | -- | |
| Deed | $3,840,000 | -- |
Mortgage History
| Date | Status | Loan Amount | Loan Type |
|---|---|---|---|
| Open | $150,000 | Credit Line Revolving | |
| Open | $353,655 | VA | |
| Closed | $23,900 | Credit Line Revolving | |
| Closed | $378,924 | VA | |
| Closed | $380,000 | VA | |
| Previous Owner | $491,050 | Purchase Money Mortgage | |
| Previous Owner | $491,050 | Purchase Money Mortgage |
Similar Homes in Clinton, MD
Source: Bright MLS
MLS Number: MDPG2146842
APN: 09-0914317
- 9505 Wilton Place
- 9500 Bechtel Ct
- 8807 Edison Ln
- 9106 Helmsley Dr
- 8504 Wendy St
- 9206 Rama Ct
- 9401 Cheltenham Ave
- 9106 Rama Ct
- 9005 Townsend Ln
- 9110 Banleigh Ln
- 10113 Dressage Dr
- 7919 Fox Park Ct
- 10020 Dakin Ct
- 8511 Finbar Dr
- 8506 Cedar Chase Dr
- 10406 Basel Dr
- 9102 New Ascot Ct
- 10078 Dressage Dr
- 8009 Poplar Hill Dr
- 9723 Frank Tippett Rd
