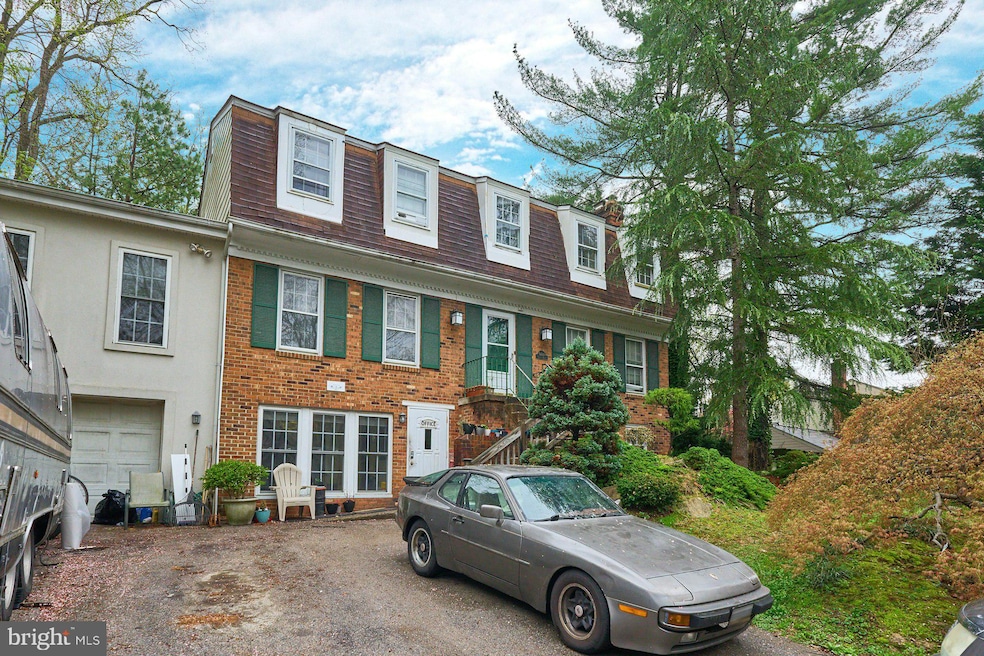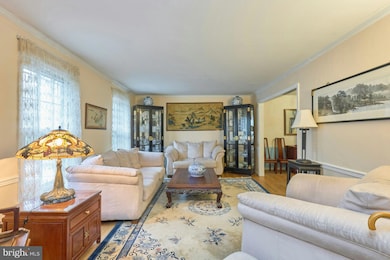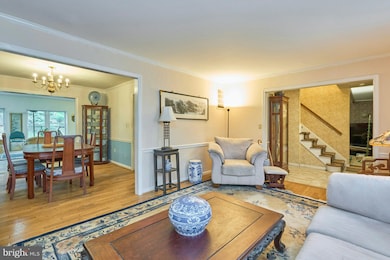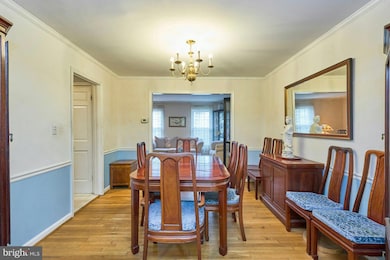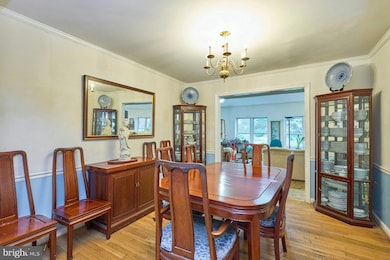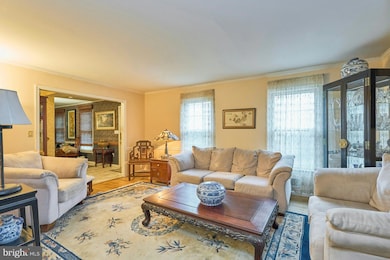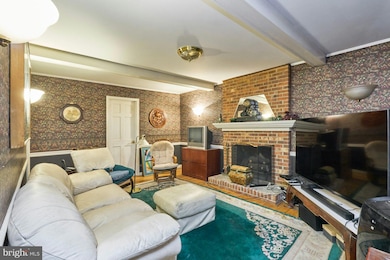
9709 Stoneybrook Dr Kensington, MD 20895
South Kensington NeighborhoodEstimated payment $8,494/month
Highlights
- Second Kitchen
- Contemporary Architecture
- Wood Flooring
- Rosemary Hills Elementary School Rated A-
- Traditional Floor Plan
- 2 Fireplaces
About This Home
Great for multi-family or home and business! New addition added in 2000 to 1st and 2nd level making home 5400 sq, ft. Floor-plan is attached in photos. Window wells and back entrance were added to make 3 additional legal bedrooms. Originally downstairs served as a doctor's office with waiting room, very large half bathroom, and spacious kitchen. Downstairs also has a full bath, and den with gas fireplace. Upstairs main level, above the added 2 car tandem garage-- is huge open space that serves as library, exercise space, sunroom, family room, office, plus huge butlers pantry. Addition has beautiful sunlight with full wall of windows. Original entrance on the main-- to the left, is an elegant living room leading to the dining room. Kitchen is in the center of the floor plan. To the right of the living room-- is a separate den with gas fireplace, full bathroom with stacked washer dryer, and even a counter for folding clothes. Upstairs are 4 large bedrooms, two spacious bathrooms, a nice linen closet sets across from the front loading washer and dryer in the hall way. The the master bedroom has a separate sink and mirror, plus a very spacious walk-in closet. The backyard, once pruned, will show off a beautifully planned Asian garden. Just up the stairs from the lower garden is enough space to add a swimming pool or tennis court. Fence runs along garage to the very back. As well, at the side front of house is a glorious weeping Cherry tree. This home is distressed and needs a new owner to clear out and make it their dream home with tons of space to work and operate a business, or multi-family if needed. Rock Creek Hills neighborhood offers the best schools-- bus up the street to BCC, walking distance to Silver Creek Junior High school, and bus to North Chevy Chase Elementary. Directly across the home is the LDS Temple and Visitor's Center with beautiful gardens and fountain.
Open House Schedule
-
Saturday, April 26, 20252:00 to 4:00 pm4/26/2025 2:00:00 PM +00:004/26/2025 4:00:00 PM +00:00Rare opportunity to have a multi-family home, or space to run a business at home! Enough outdoor space to have a pool or tennis in the upper garden.Add to Calendar
Home Details
Home Type
- Single Family
Est. Annual Taxes
- $11,504
Year Built
- Built in 1974 | Remodeled in 2000
Lot Details
- 0.35 Acre Lot
- West Facing Home
- Back Yard Fenced
- Property is in below average condition
- Property is zoned R90
Parking
- 2 Car Attached Garage
- 6 Driveway Spaces
- Front Facing Garage
Home Design
- Contemporary Architecture
- Brick Exterior Construction
- Block Wall
- Stucco
Interior Spaces
- Property has 3 Levels
- Traditional Floor Plan
- Beamed Ceilings
- Brick Wall or Ceiling
- Ceiling Fan
- Skylights
- 2 Fireplaces
- Gas Fireplace
- Family Room Off Kitchen
- Formal Dining Room
- Den
Kitchen
- Second Kitchen
- Butlers Pantry
- Electric Oven or Range
- Cooktop
- Microwave
- Dishwasher
- Disposal
Flooring
- Wood
- Carpet
Bedrooms and Bathrooms
- Bathtub with Shower
- Walk-in Shower
Laundry
- Laundry on main level
- Stacked Washer and Dryer
Finished Basement
- Heated Basement
- Walk-Out Basement
- Interior and Exterior Basement Entry
- Sump Pump
- Basement Windows
Accessible Home Design
- Doors are 32 inches wide or more
Schools
- Silver Creek Middle School
- Bethesda-Chevy Chase High School
Utilities
- Central Heating
- Back Up Gas Heat Pump System
- Vented Exhaust Fan
- Natural Gas Water Heater
- Cable TV Available
Community Details
- No Home Owners Association
- Rock Creek Hills Subdivision
Listing and Financial Details
- Tax Lot 72
- Assessor Parcel Number 161301155204
Map
Home Values in the Area
Average Home Value in this Area
Tax History
| Year | Tax Paid | Tax Assessment Tax Assessment Total Assessment is a certain percentage of the fair market value that is determined by local assessors to be the total taxable value of land and additions on the property. | Land | Improvement |
|---|---|---|---|---|
| 2024 | $11,504 | $935,800 | $446,300 | $489,500 |
| 2023 | $10,710 | $928,533 | $0 | $0 |
| 2022 | $7,425 | $921,267 | $0 | $0 |
| 2021 | $9,977 | $914,000 | $446,300 | $467,700 |
| 2020 | $9,676 | $889,633 | $0 | $0 |
| 2019 | $9,370 | $865,267 | $0 | $0 |
| 2018 | $9,087 | $840,900 | $446,300 | $394,600 |
| 2017 | $9,159 | $828,333 | $0 | $0 |
| 2016 | -- | $815,767 | $0 | $0 |
| 2015 | $8,391 | $803,200 | $0 | $0 |
| 2014 | $8,391 | $803,200 | $0 | $0 |
Property History
| Date | Event | Price | Change | Sq Ft Price |
|---|---|---|---|---|
| 04/18/2025 04/18/25 | For Sale | $1,350,000 | -- | $287 / Sq Ft |
Deed History
| Date | Type | Sale Price | Title Company |
|---|---|---|---|
| Deed | -- | -- | |
| Deed | -- | -- | |
| Deed | -- | -- |
Mortgage History
| Date | Status | Loan Amount | Loan Type |
|---|---|---|---|
| Open | $50,000 | Stand Alone Second | |
| Open | $535,000 | Stand Alone Second | |
| Closed | $34,500 | Stand Alone Refi Refinance Of Original Loan | |
| Closed | $400,000 | Stand Alone Refi Refinance Of Original Loan | |
| Previous Owner | $400,000 | Stand Alone Refi Refinance Of Original Loan | |
| Previous Owner | $190,661 | Unknown |
Similar Homes in Kensington, MD
Source: Bright MLS
MLS Number: MDMC2172878
APN: 13-01155204
- 9803 Stoneybrook Dr
- 9621 E Bexhill Dr
- 9819 Capitol View Ave
- 2829 Sacks St Unit SA102
- 2829 Sacks St Unit MH201
- 9610 Dewitt Dr Unit 307
- 9610 Dewitt Dr
- 9500 Woodstock Ct
- 9604 Old Spring Rd
- 9734 Glen Ave Unit 201-97
- 3606 Calvend Ln
- 2747 Linden Ln Unit 203
- 2701 Hume Dr Unit 200 (FH-1)
- 9888 Hollow Glen Place Unit 2538B
- 10203 Drumm Ave
- 0 Holman Ave
- 10202 Conover Dr
- 10003 Kensington Pkwy
- 2418 Forest Glen Rd
- 3315 Edgewood Rd
