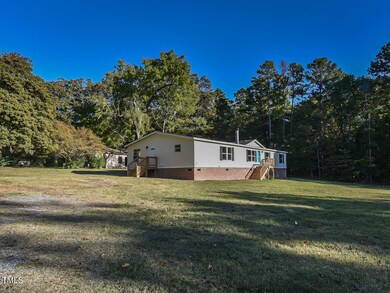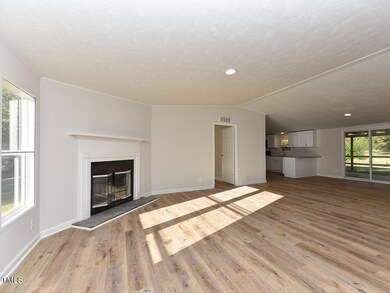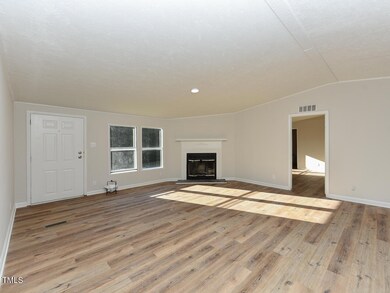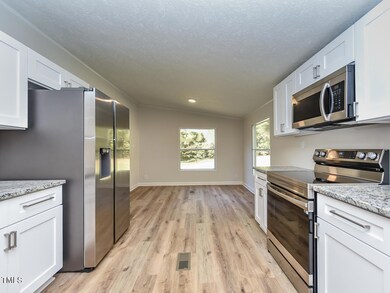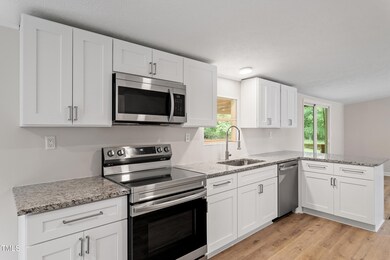
971 Clarence McKeithen Rd Sanford, NC 27330
Highlights
- Secluded Lot
- Ranch Style House
- Granite Countertops
- Wooded Lot
- Bonus Room
- Private Yard
About This Home
As of December 2024Turn back the clocks and fall back to this peaceful 2 acre setting with instant equity - 2 recent appraisals were higher. Check out the bonus structures to refurbish and over 2000 sq ft of newly remodeled living space. Split floor plan with 4 BR, 3 BA, & bonus is great for multi-generational families. New LVP floors, freshly painted. No HOA or covenants and close to town and US-1 for easy commuting. This roomy floor plan allows you to host friends and family indoors while you cook in your brand-new eat-in-kitchen with separate dining area! Granite counters, SS appliances, & single bowl sink with new faucet. Or....maybe step out back to your covered deck! Large closets in each room are great for storage. Xtra-large master bath w/separate soaking tub. New rain head showers throughout, new toilets, vanities, & light fixtures. Wood burning FP for cozy fall/winter nights. So much potential with the concrete block structure, carport, and log building to make an office, workshop, storage, home school, motorcycle man cave, she-shed, kids club house - you choose! See agent remarks for more info. Welcome home!
Property Details
Home Type
- Manufactured Home
Est. Annual Taxes
- $686
Year Built
- Built in 2003 | Remodeled
Lot Details
- 2.06 Acre Lot
- Property fronts a private road
- No Common Walls
- Secluded Lot
- Cleared Lot
- Wooded Lot
- Private Yard
Home Design
- Ranch Style House
- Brick Foundation
- Shingle Roof
- Vinyl Siding
Interior Spaces
- 2,108 Sq Ft Home
- Wood Burning Fireplace
- Entrance Foyer
- Family Room
- Dining Room
- Bonus Room
- Luxury Vinyl Tile Flooring
Kitchen
- Eat-In Kitchen
- Electric Range
- Microwave
- Dishwasher
- Granite Countertops
Bedrooms and Bathrooms
- 4 Bedrooms
- Walk-In Closet
- 3 Full Bathrooms
- Primary bathroom on main floor
- Soaking Tub
Laundry
- Laundry Room
- Laundry on main level
Parking
- 2 Parking Spaces
- 2 Carport Spaces
- Gravel Driveway
- 2 Open Parking Spaces
Outdoor Features
- Covered patio or porch
- Outdoor Storage
- Outbuilding
Schools
- Js Waters Elementary School
- J S Waters Middle School
- Chatham Central High School
Mobile Home
- Serial Number WHC013477GAAB
- Manufactured Home
Utilities
- Forced Air Heating and Cooling System
- Septic Tank
- Septic System
Community Details
- No Home Owners Association
Listing and Financial Details
- Home warranty included in the sale of the property
- Assessor Parcel Number 0010179
Map
Home Values in the Area
Average Home Value in this Area
Property History
| Date | Event | Price | Change | Sq Ft Price |
|---|---|---|---|---|
| 12/10/2024 12/10/24 | Sold | $265,000 | -2.6% | $126 / Sq Ft |
| 11/18/2024 11/18/24 | Pending | -- | -- | -- |
| 10/11/2024 10/11/24 | For Sale | $272,000 | +263.2% | $129 / Sq Ft |
| 05/30/2013 05/30/13 | Sold | $74,900 | -- | $72 / Sq Ft |
Tax History
| Year | Tax Paid | Tax Assessment Tax Assessment Total Assessment is a certain percentage of the fair market value that is determined by local assessors to be the total taxable value of land and additions on the property. | Land | Improvement |
|---|---|---|---|---|
| 2024 | $686 | $42,269 | $24,770 | $17,499 |
| 2023 | $686 | $42,269 | $24,770 | $17,499 |
| 2022 | $381 | $42,269 | $24,770 | $17,499 |
| 2021 | $0 | $42,269 | $24,770 | $17,499 |
| 2020 | $1,420 | $164,325 | $27,500 | $136,825 |
| 2019 | $1,739 | $164,325 | $27,500 | $136,825 |
| 2018 | $0 | $164,325 | $27,500 | $136,825 |
| 2017 | $1,670 | $164,325 | $27,500 | $136,825 |
| 2016 | $1,439 | $144,460 | $27,500 | $116,960 |
| 2015 | -- | $144,460 | $27,500 | $116,960 |
| 2014 | -- | $144,460 | $27,500 | $116,960 |
| 2013 | -- | $144,460 | $27,500 | $116,960 |
Mortgage History
| Date | Status | Loan Amount | Loan Type |
|---|---|---|---|
| Previous Owner | $185,500 | Construction |
Deed History
| Date | Type | Sale Price | Title Company |
|---|---|---|---|
| Warranty Deed | $265,000 | None Listed On Document | |
| Warranty Deed | $265,000 | None Listed On Document | |
| Warranty Deed | $65,000 | None Listed On Document | |
| Special Warranty Deed | $75,000 | None Available | |
| Trustee Deed | $60,000 | None Available |
Similar Homes in Sanford, NC
Source: Doorify MLS
MLS Number: 10057668
APN: 10179
- 862 Thrift Rd
- 2312 Valley Rd
- 54 Red Holly Dr
- 0 Henry Oldham Rd
- 1222 Tempting Church Rd
- 0 Boone Trail Rd Unit 732913
- 1301 Longleaf Ln
- 372 Wakefield Rd
- Tbd/Lot 1 Henry Oldham Rd
- Tbd Henry Oldham Rd
- Lot 7 Saint Lukes Church Rd
- 203 Streamside Dr
- 503 Boulderbrook Pkwy
- 0 Hanover Dr Unit 10084267
- 0 Hanover Dr Unit 10076205
- 0 Hanover Dr Unit 10070983
- 0 Hanover Dr Unit 10064234
- 110 Streamside Dr
- 627 Nixon Dr
- 1201 Teakwood Ct

