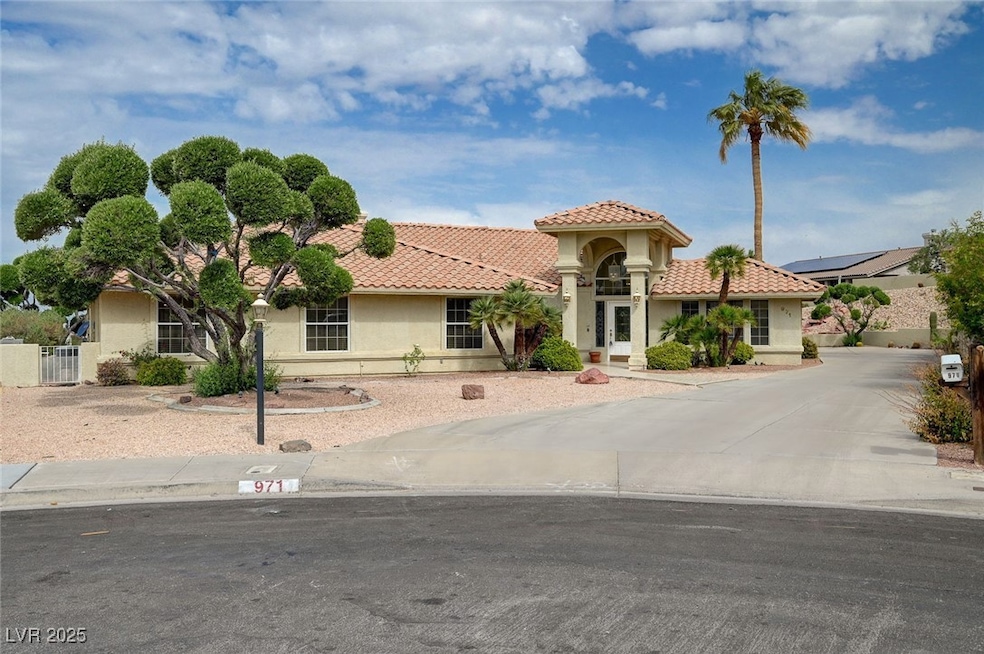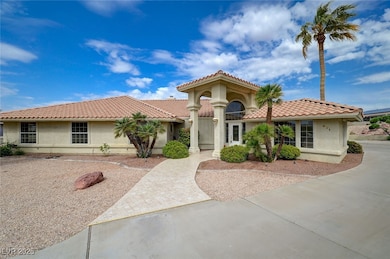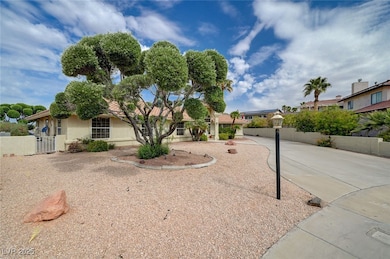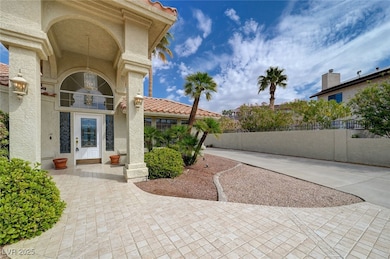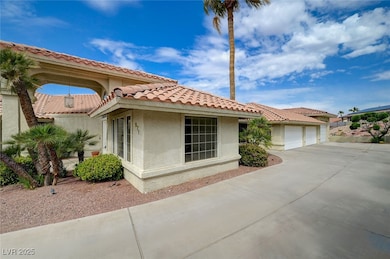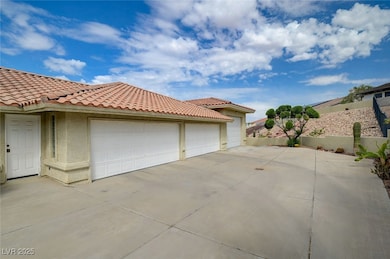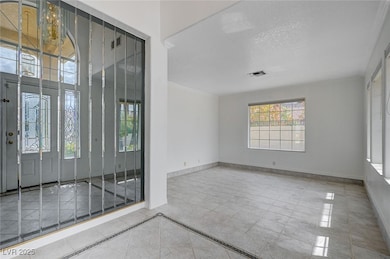
$825,000
- 5 Beds
- 4.5 Baths
- 4,135 Sq Ft
- 1067 Via Saint Andrea Place
- Henderson, NV
Get ready to step into luxury in the guard gated golf community of Tuscany. Love this spacious 5-bedroom 4-bathroom dream home that spans 3 stories. It features a gourmet kitchen for the aspiring chef, a butler's pantry so you can entertain and dine with style in the formal dining room. The grand entrance has a spiral staircase under a equisite custom chandelier. This floorplan of 4,135sq ft has
Cindy Scott Douglas Elliman of Nevada LLC
