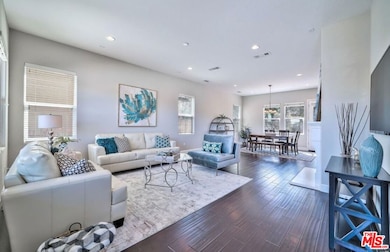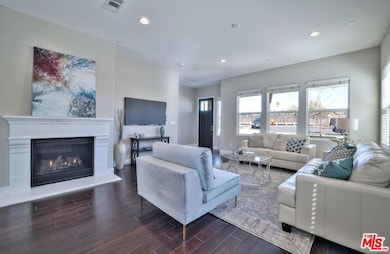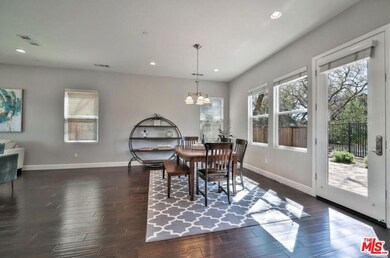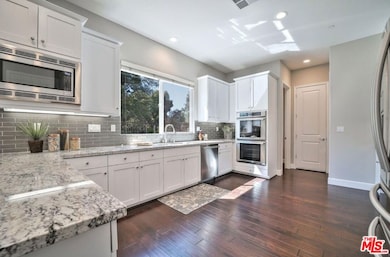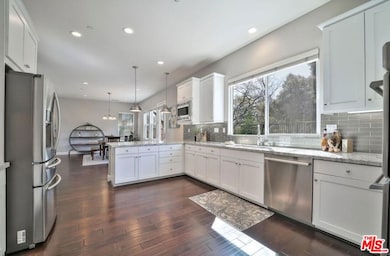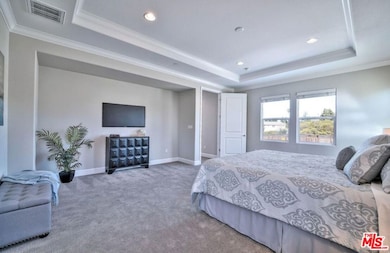
971 Serendipity Way Napa, CA 94558
Vintage NeighborhoodEstimated payment $8,804/month
Highlights
- Traditional Architecture
- 2 Car Attached Garage
- Tile Flooring
- Park or Greenbelt View
- Walk-In Closet
- Central Heating
About This Home
Here's your chance to have a serendipitous encounter with the dream home you have been searching for! Conveniently located between downtown Napa and Yountville on a quiet cul-de-sac! Nestled along a creek, it brings Mother Nature right to your backyard, along with a walking trail! Boasting almost 2100 square feet, this 3 bedroom and 2.5 bath home features a highly upgraded kitchen with Thermador stainless steel appliances, a double oven, quartz countertops, a large pantry, and lots of light! Hardwood floors throughout the first floor, an electric fireplace, and an open floor plan allow for flawless entertaining. Upgraded garage with epoxy floors and lots of overhead lighting. The outdoor patio provides privacy while allowing you to enjoy the beauty of nature surrounding you. Upstairs includes a sizeable primary bedroom and bathroom with a soaking tub, separate shower, double sinks, and a large walk-in closet. Close to the grocery store, hospital, etc. Live the Napa Valley Life!
Home Details
Home Type
- Single Family
Est. Annual Taxes
- $12,115
Year Built
- Built in 2015
Lot Details
- 10,289 Sq Ft Lot
Parking
- 2 Car Attached Garage
Home Design
- Traditional Architecture
- Wood Roof
- Metal Roof
Interior Spaces
- 2,077 Sq Ft Home
- 2-Story Property
- Electric Fireplace
- Living Room with Fireplace
- Park or Greenbelt Views
- Fire Sprinkler System
Kitchen
- Oven or Range
- Microwave
- Dishwasher
Flooring
- Carpet
- Laminate
- Tile
Bedrooms and Bathrooms
- 3 Bedrooms
- Walk-In Closet
- 3 Bathrooms
Laundry
- Laundry on upper level
- Dryer
- Washer
Utilities
- Central Heating
- Property is located within a water district
Community Details
- Property has a Home Owners Association
Listing and Financial Details
- Assessor Parcel Number 038-722-003-000
Map
Home Values in the Area
Average Home Value in this Area
Tax History
| Year | Tax Paid | Tax Assessment Tax Assessment Total Assessment is a certain percentage of the fair market value that is determined by local assessors to be the total taxable value of land and additions on the property. | Land | Improvement |
|---|---|---|---|---|
| 2023 | $12,115 | $1,000,681 | $450,579 | $550,102 |
| 2022 | $11,743 | $981,061 | $441,745 | $539,316 |
| 2021 | $11,577 | $961,826 | $433,084 | $528,742 |
| 2020 | $11,493 | $951,965 | $428,644 | $523,321 |
| 2019 | $11,264 | $933,300 | $420,240 | $513,060 |
| 2018 | $11,265 | $926,996 | $348,534 | $578,462 |
| 2017 | $11,058 | $908,820 | $341,700 | $567,120 |
| 2016 | $10,337 | $891,000 | $335,000 | $556,000 |
| 2015 | -- | $86,556 | $86,556 | $0 |
Property History
| Date | Event | Price | Change | Sq Ft Price |
|---|---|---|---|---|
| 04/12/2025 04/12/25 | Price Changed | $1,399,000 | -6.7% | $674 / Sq Ft |
| 01/17/2025 01/17/25 | For Sale | $1,499,000 | 0.0% | $722 / Sq Ft |
| 12/23/2024 12/23/24 | Off Market | $1,499,000 | -- | -- |
| 12/05/2024 12/05/24 | For Sale | $1,499,000 | +63.8% | $722 / Sq Ft |
| 05/04/2018 05/04/18 | Sold | $915,000 | 0.0% | $431 / Sq Ft |
| 04/25/2018 04/25/18 | Pending | -- | -- | -- |
| 03/27/2018 03/27/18 | For Sale | $915,000 | -- | $431 / Sq Ft |
Deed History
| Date | Type | Sale Price | Title Company |
|---|---|---|---|
| Interfamily Deed Transfer | -- | Fidelity National Title Co | |
| Interfamily Deed Transfer | -- | Fidelity National Title Co | |
| Grant Deed | $915,000 | None Available | |
| Grant Deed | $891,000 | Old Republic Title Company |
Mortgage History
| Date | Status | Loan Amount | Loan Type |
|---|---|---|---|
| Open | $697,500 | New Conventional |
Similar Homes in Napa, CA
Source: The MLS
MLS Number: 24-466837
APN: 038-722-003
- 3516 Shelter Creek Dr
- 6 Summerbrooke Cir
- 45 Valley Club Cir
- 89 Valley Club Cir
- 110 Valley Club Cir
- 5 Blackberry Dr
- 83 Summerbrooke Cir
- 116 Sasha Ct
- 2298 Vandeleur Dr
- 2274 Vandeleur Dr
- 79 Fountain Grove Cir
- 3478 Willis Dr
- 51 Wild Rye Way
- 3222 Villa Ln
- 13 Fountain Grove Cir
- 11 Fountain Grove Cir
- 25 Fountain Grove Cir
- 43 Fountain Grove Cir
- 1504 Pear Tree Ln
- 39 Fountain Grove Cir

