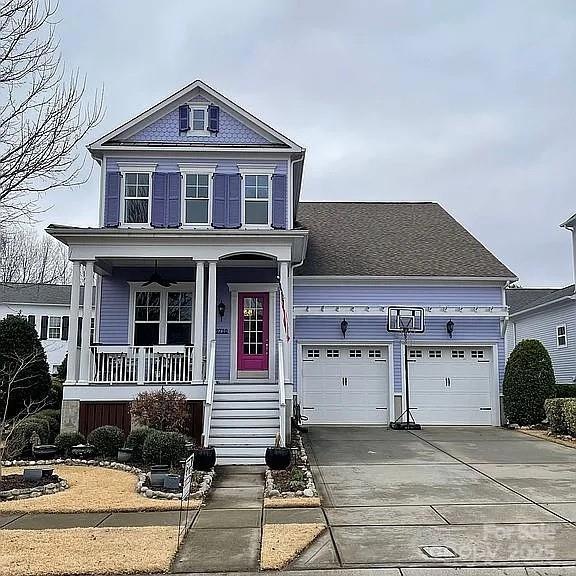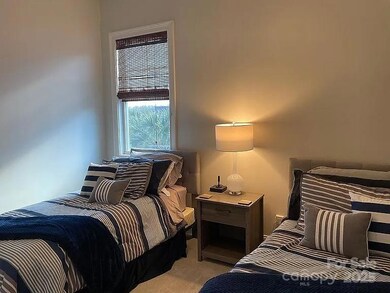
9710 Cotton Stand Rd Charlotte, NC 28277
Provincetowne NeighborhoodHighlights
- Fitness Center
- Open Floorplan
- Wood Flooring
- Community House Middle School Rated A-
- Clubhouse
- Community Pool
About This Home
As of March 2025Pristine home in the sought-after Ardrey neighborhood. This stunning home features an open floor plan w/ an abundance of natural light, 10-ft ceilings, crown molding, & hardwood floors throughout the 1st floor. Many upgrades & architectural details enhance the space. The main-floor primary bedroom is complemented by 3 additional bdms & a bonus room upstairs. The kitchen, remodeled in 2021, includes quartz countertops, new light fixtures, a 5-burner gas stove, microwave & oven. All bathrooms & the laundry room were remodeled in 2024 w/ quartz countertops, tile floors, & new fixtures. A new Trane furnace & A/C were installed in 2023. Enjoy the private 1.4-acre park-like backyard, a 3-season porch w/ heating/AC, & stunning sunset views. Other features: large front porch, 2-car climate-controlled garage w/ 230 sq. ft. loft, storage shed/playhouse, fenced backyard, underground sprinklers, landscape lighting, concrete patio w/ firepit, tankless water heater. Lawn maintenance included in HOA.
Last Agent to Sell the Property
Lilliah Moseley
Redfin Corporation Brokerage Email: lilliah.moseley@redfin.com License #292731

Home Details
Home Type
- Single Family
Est. Annual Taxes
- $5,667
Year Built
- Built in 2007
Lot Details
- Fenced
- Irrigation
- Property is zoned N1-A
Parking
- 2 Car Attached Garage
- Driveway
- On-Street Parking
Home Design
- Hardboard
Interior Spaces
- 2-Story Property
- Open Floorplan
- Wired For Data
- Built-In Features
- Bar Fridge
- Ceiling Fan
- Great Room with Fireplace
- Crawl Space
- Home Security System
Kitchen
- Built-In Self-Cleaning Convection Oven
- Electric Oven
- Gas Cooktop
- Range Hood
- Microwave
- Freezer
- Dishwasher
- Kitchen Island
- Disposal
Flooring
- Wood
- Tile
Bedrooms and Bathrooms
- Walk-In Closet
Laundry
- Laundry Room
- Dryer
- Washer
Attic
- Attic Fan
- Pull Down Stairs to Attic
Outdoor Features
- Patio
- Fire Pit
- Shed
- Front Porch
Schools
- Elon Park Elementary School
- Community House Middle School
- Ardrey Kell High School
Utilities
- Forced Air Zoned Heating and Cooling System
- Vented Exhaust Fan
- Heating System Uses Natural Gas
- Tankless Water Heater
- Gas Water Heater
- Cable TV Available
Listing and Financial Details
- Assessor Parcel Number 229-433-13
Community Details
Recreation
- Sport Court
- Community Playground
- Fitness Center
- Community Pool
- Dog Park
Additional Features
- Ardrey Subdivision
- Clubhouse
Map
Home Values in the Area
Average Home Value in this Area
Property History
| Date | Event | Price | Change | Sq Ft Price |
|---|---|---|---|---|
| 03/06/2025 03/06/25 | Sold | $1,050,000 | 0.0% | $306 / Sq Ft |
| 02/20/2025 02/20/25 | Pending | -- | -- | -- |
| 02/20/2025 02/20/25 | For Sale | $1,050,000 | -- | $306 / Sq Ft |
Tax History
| Year | Tax Paid | Tax Assessment Tax Assessment Total Assessment is a certain percentage of the fair market value that is determined by local assessors to be the total taxable value of land and additions on the property. | Land | Improvement |
|---|---|---|---|---|
| 2023 | $5,667 | $728,100 | $145,000 | $583,100 |
| 2022 | $5,360 | $542,400 | $140,000 | $402,400 |
| 2021 | $5,349 | $542,400 | $140,000 | $402,400 |
| 2020 | $5,341 | $542,400 | $140,000 | $402,400 |
| 2019 | $5,326 | $542,400 | $140,000 | $402,400 |
| 2018 | $5,938 | $447,000 | $93,500 | $353,500 |
| 2017 | $5,849 | $447,000 | $93,500 | $353,500 |
| 2016 | $5,839 | $447,000 | $93,500 | $353,500 |
| 2015 | $5,828 | $447,000 | $93,500 | $353,500 |
| 2014 | $5,803 | $447,000 | $93,500 | $353,500 |
Mortgage History
| Date | Status | Loan Amount | Loan Type |
|---|---|---|---|
| Previous Owner | $200,000 | Commercial | |
| Previous Owner | $300,000 | New Conventional | |
| Previous Owner | $357,125 | New Conventional | |
| Previous Owner | $379,438 | Unknown | |
| Previous Owner | $378,913 | Unknown | |
| Previous Owner | $375,000 | Purchase Money Mortgage |
Deed History
| Date | Type | Sale Price | Title Company |
|---|---|---|---|
| Warranty Deed | $1,050,000 | Morehead Title | |
| Warranty Deed | $1,050,000 | Morehead Title | |
| Warranty Deed | $565,000 | Chicago Title | |
| Warranty Deed | $481,000 | Investors Title Insurance Co |
Similar Homes in Charlotte, NC
Source: Canopy MLS (Canopy Realtor® Association)
MLS Number: 4224370
APN: 229-433-13
- 9636 Cotton Stand Rd
- 9703 Cotton Stand Rd
- 9803 Tree Canopy Rd
- 8513 Garden View Dr
- 9652 Wheatfield Rd
- 9514 Wheatfield Rd
- 16919 Hedgerow Park Rd Unit 136
- 9527 Scotland Hall Ct
- 620 Briar Patch Terrace
- 9803 Forest Run Ln
- 1041 Maxwell Ct Unit 9
- 9422 Ridgeforest Dr
- 16631 Commons Creek Dr
- 16911 Commons Creek Dr
- 1048 Maxwell Ct Unit 17
- LOT 5 Maxwell Ct
- 1057 Maxwell Ct Unit 13
- 3012 Wheatfield Dr
- LOT 16 Maxwell Ct
- LOT 12 Maxwell Ct






