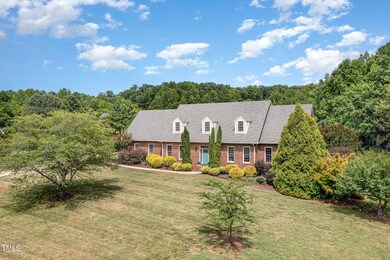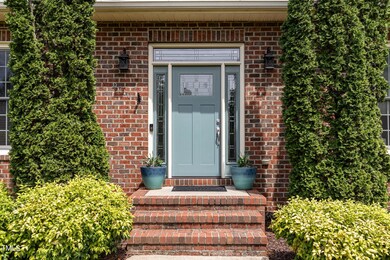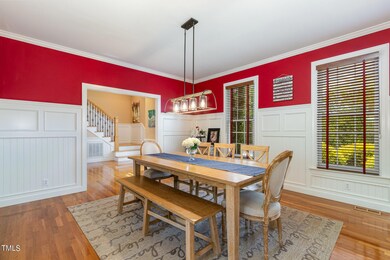
9710 Gallop Ln Bahama, NC 27503
Highlights
- Community Stables
- Stables
- Built-In Refrigerator
- Barn
- Indoor Pool
- Open Floorplan
About This Home
As of September 2024Stunning home with MULTI-GENERATIONAL living opportunity on 2.7 acres in desirable BLACK HOUSE RUN, BAHAMA!! This home has it all.....Main home with welcoming Foyer w/ HARDWOOD FLOORS, large Family room w/WALL OF BUILT-INS, two ceiling fans; Fabulous kitchen w/ SUB-ZERO REFRIGERATOR, Dacor Gas 5 Burner cooktop, Miele Expresso Bar & DOUBLE OVEN; an abundance of cabinets & counter space, LARGE ISLAND; Separate Dining Room; FLEX ROOM (currently used for an Online Shop); Primary Bedroom down w/ Walk-in closet; Primary Bath w/ Jacuzzi tub, SEPARATE SHOWER; Two spacious Bedrooms up w/ UPDATED Jack 'n Jill Bath; Bonus room w/ rear stair access; DETACHED MAIN LEVEL APARTMENT; Spiral stairs to the OFFICE, expansive Tile Patio with PERGOLA; MORTON BARN w/ tack room & stables; multiple PASTURES; ACTIVE Community offers SWIMMING POOL, Tennis, Trails and Community Barn;
Home Details
Home Type
- Single Family
Est. Annual Taxes
- $3,181
Year Built
- Built in 1995
Lot Details
- 2.7 Acre Lot
- Back Yard Fenced
- Cleared Lot
- Garden
HOA Fees
- $72 Monthly HOA Fees
Parking
- 3 Car Attached Garage
- Side Facing Garage
- Private Driveway
- 2 Open Parking Spaces
Home Design
- Traditional Architecture
- Brick Veneer
- Brick Foundation
- Shingle Roof
- Vinyl Siding
Interior Spaces
- 3,517 Sq Ft Home
- 2-Story Property
- Open Floorplan
- Built-In Features
- Smooth Ceilings
- Ceiling Fan
- Entrance Foyer
- Family Room
- Breakfast Room
- Dining Room
- Home Office
- Bonus Room
- Workshop
- Utility Room
- Basement
- Crawl Space
- Attic
Kitchen
- Eat-In Kitchen
- Oven
- Gas Cooktop
- Built-In Refrigerator
- Dishwasher
- Stainless Steel Appliances
- Kitchen Island
Flooring
- Wood
- Carpet
- Tile
- Luxury Vinyl Tile
Bedrooms and Bathrooms
- 4 Bedrooms
- Primary Bedroom on Main
- Walk-In Closet
- Separate Shower in Primary Bathroom
Laundry
- Laundry Room
- Laundry on main level
Outdoor Features
- Indoor Pool
- Patio
- Fire Pit
- Pergola
- Front Porch
Schools
- Mangum Elementary School
- Lucas Middle School
- Northern High School
Farming
- Barn
- Pasture
Horse Facilities and Amenities
- Horses Allowed On Property
- Stables
- Riding Trail
Utilities
- Forced Air Heating and Cooling System
- Heat Pump System
- Well
- Tankless Water Heater
- Gas Water Heater
- Water Purifier
- Fuel Tank
- Septic Tank
- Septic System
- High Speed Internet
- Cable TV Available
Listing and Financial Details
- Assessor Parcel Number 0838-01-1710
Community Details
Overview
- Association fees include ground maintenance
- Black Horse Run HOA, Phone Number (919) 724-4476
- Black Horse Run Subdivision
- Maintained Community
Amenities
- Clubhouse
Recreation
- Tennis Courts
- Community Playground
- Community Pool
- Community Stables
- Trails
Map
Home Values in the Area
Average Home Value in this Area
Property History
| Date | Event | Price | Change | Sq Ft Price |
|---|---|---|---|---|
| 09/26/2024 09/26/24 | Sold | $775,000 | 0.0% | $220 / Sq Ft |
| 08/12/2024 08/12/24 | Pending | -- | -- | -- |
| 08/01/2024 08/01/24 | For Sale | $774,900 | -- | $220 / Sq Ft |
Tax History
| Year | Tax Paid | Tax Assessment Tax Assessment Total Assessment is a certain percentage of the fair market value that is determined by local assessors to be the total taxable value of land and additions on the property. | Land | Improvement |
|---|---|---|---|---|
| 2024 | $3,934 | $401,667 | $42,840 | $358,827 |
| 2023 | $3,715 | $401,667 | $42,840 | $358,827 |
| 2022 | $3,558 | $401,667 | $42,840 | $358,827 |
| 2021 | $3,297 | $401,667 | $42,840 | $358,827 |
| 2020 | $3,257 | $401,667 | $42,840 | $358,827 |
| 2019 | $3,257 | $401,667 | $42,840 | $358,827 |
| 2018 | $3,412 | $389,228 | $41,980 | $347,248 |
| 2017 | $3,219 | $371,403 | $41,980 | $329,423 |
| 2016 | $3,488 | $415,730 | $41,980 | $373,750 |
| 2015 | $4,078 | $441,696 | $94,311 | $347,385 |
| 2014 | $4,078 | $441,696 | $94,311 | $347,385 |
Mortgage History
| Date | Status | Loan Amount | Loan Type |
|---|---|---|---|
| Open | $575,000 | New Conventional | |
| Previous Owner | $80,000 | Credit Line Revolving | |
| Previous Owner | $352,000 | No Value Available | |
| Previous Owner | $100,000 | No Value Available | |
| Previous Owner | $220,000 | No Value Available | |
| Previous Owner | $221,000 | No Value Available | |
| Previous Owner | $179,000 | No Value Available | |
| Previous Owner | $150,800 | No Value Available | |
| Previous Owner | $30,660 | No Value Available | |
| Previous Owner | $299,088 | No Value Available | |
| Previous Owner | $240,000 | No Value Available | |
| Previous Owner | $70,500 | No Value Available |
Deed History
| Date | Type | Sale Price | Title Company |
|---|---|---|---|
| Warranty Deed | $775,000 | None Listed On Document | |
| Warranty Deed | $440,000 | -- | |
| Warranty Deed | $475,000 | None Available |
Similar Homes in the area
Source: Doorify MLS
MLS Number: 10044562
APN: 190497
- 404 Phar Lap Ln
- 7950 Country Knoll Rd
- 10611 Quail Roost Rd
- 7867 Country Knoll Rd
- 1502 Bahama Rd
- 8604 N Roxboro St
- 1723 Bahama Rd
- 10620 N Roxboro Rd
- 9625 S Lowell Rd
- 523 Patrick Rd
- 8510 Polaris Dr
- 9813 Wilkins Rd
- 1403 Moores Mill Rd
- 8636 Johnson Mill Rd
- 11907 N Roxboro Rd
- 12507 N Roxboro St
- 604 Orange Factory Rd
- 922 Royal Oaks Dr
- 7002 Old Trail Dr
- 8407 Millers Bend






