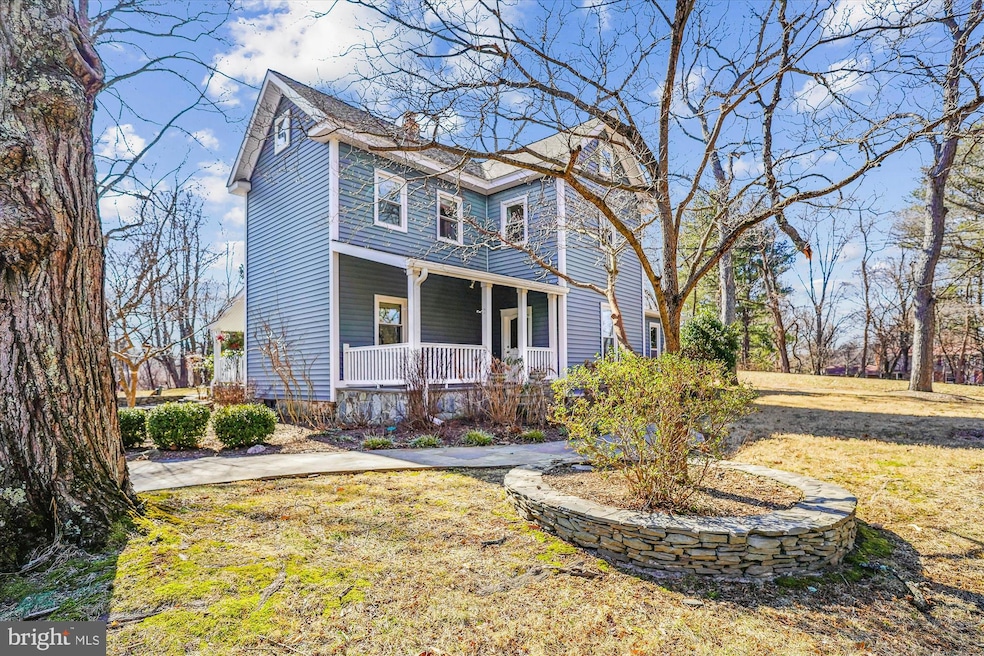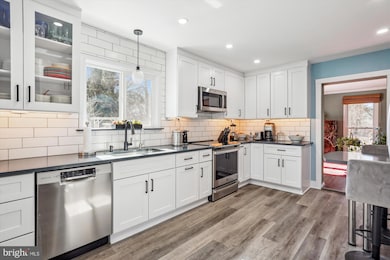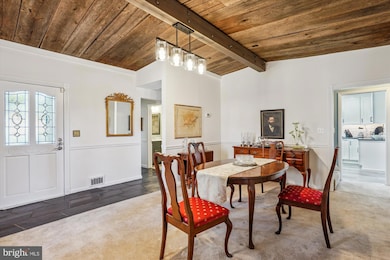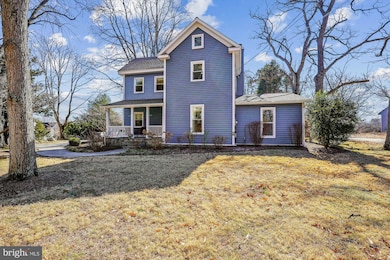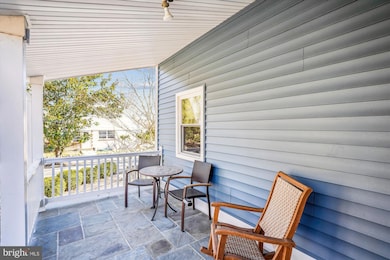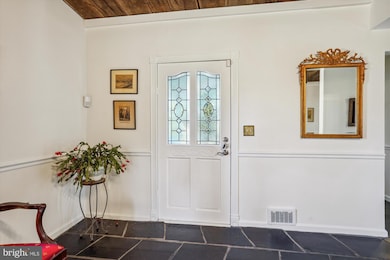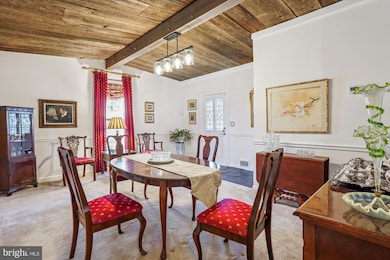
9710 Wightman Rd Gaithersburg, MD 20879
Estimated payment $3,969/month
Highlights
- Gourmet Country Kitchen
- 0.7 Acre Lot
- Traditional Floor Plan
- Goshen Elementary School Rated A-
- Deck
- Wood Flooring
About This Home
Enchanting, renovated farmhouse with an inviting covered front porch on a stunning 30,492 square foot lot. This circa 1908 home has been thoughtfully updated over the years, blending timeless character with modern convenience. The charming four bedroom, two-bath residence showcases exceptional architectural details, including custom millwork, hardwood floors, crown and chair rail molding, replacement windows, a completely redesigned chef’s kitchen, and outstanding outdoor living spaces.
Upon arrival, you’ll be impressed by the extensive stone hardscaping and the delightful covered front porch. The welcoming entry flows into the remarkable freshly painted, dining room with a reclaimed wood and beam ceiling, chair rail molding, and ample space for large gatherings. Off the dining room is an expansive living room featuring a brick fireplace, dentil molding, sconce lighting, and access to the back deck and yard. The living room transitions seamlessly into the gourmet kitchen. This beautifully appointed space is equipped with stainless steel appliances, exquisite quartz counters, Shaker cabinetry with soft-close drawers, a peninsula/breakfast bar, large subway tile backsplash, recessed LED lighting, under-cabinet lighting, a Bosch dishwasher, a walk-in pantry, and access to the rear Trex-covered porch. The main level is complete with a renovated bathroom featuring sliding glass barn doors and a marble vanity, a private office/fourth bedroom, a laundry closet, and a coat closet.
The second level offers three generously sized bedrooms with ceiling fans and crown molding, along with an updated bathroom featuring a clawfoot tub, marble vanity, and a stained-glass window. This floor includes a spacious primary suite with three exposures, a decorative tin-style ceiling, a walk-in closet, and attic access. The third bedroom includes a whimsical built-in bench with storage and wood flooring.
There is also a cellar, accessible via hatched doors, that was once used as a root cellar.
Outside, the expansive, level backyard transforms into your own private oasis, offering multiple outdoor living areas, including a deck, a stone patio, a brick paver patio, and front and rear covered porches. Additional highlights include a fish pond with a stone water fountain, a shed, a private driveway, and a shared parking area with space for turnarounds. This home will captivate you at every turn! Best of all, everything has been done for you—new roof, renovated baths and kitchen, new siding, and a new HVAC system.
Ideally situated near North Creek Lake Park, Great Seneca Stream Valley Park, and Goshen Branch Park, with convenient access to shopping, dining, and coffee shops. Easy access to I-270.
Home Details
Home Type
- Single Family
Est. Annual Taxes
- $4,827
Year Built
- Built in 1908
Lot Details
- 0.7 Acre Lot
- Property is in excellent condition
- Property is zoned R200
Parking
- Off-Street Parking
Home Design
- Farmhouse Style Home
- Slab Foundation
- Vinyl Siding
Interior Spaces
- 2,134 Sq Ft Home
- Property has 3 Levels
- Traditional Floor Plan
- Built-In Features
- Chair Railings
- Ceiling Fan
- Recessed Lighting
- Fireplace Mantel
- Replacement Windows
- Window Treatments
- Living Room
- Dining Room
- Attic
- Basement
Kitchen
- Gourmet Country Kitchen
- Stove
- Dishwasher
- Upgraded Countertops
Flooring
- Wood
- Carpet
Bedrooms and Bathrooms
- En-Suite Primary Bedroom
- Walk-In Closet
Laundry
- Laundry on main level
- Dryer
- Washer
Outdoor Features
- Deck
- Patio
- Shed
- Porch
Schools
- Goshen Elementary School
- Forest Oak Middle School
- Gaithersburg High School
Utilities
- Forced Air Heating and Cooling System
- Heating System Uses Oil
- Heat Pump System
- Back Up Oil Heat Pump System
- Well
- Electric Water Heater
- Septic Tank
Community Details
- No Home Owners Association
- Gaithersburg Outside Subdivision
Listing and Financial Details
- Assessor Parcel Number 160901709088
Map
Home Values in the Area
Average Home Value in this Area
Tax History
| Year | Tax Paid | Tax Assessment Tax Assessment Total Assessment is a certain percentage of the fair market value that is determined by local assessors to be the total taxable value of land and additions on the property. | Land | Improvement |
|---|---|---|---|---|
| 2024 | $4,827 | $363,367 | $0 | $0 |
| 2023 | $3,841 | $340,900 | $235,800 | $105,100 |
| 2022 | $3,618 | $337,333 | $0 | $0 |
| 2021 | $3,449 | $333,767 | $0 | $0 |
| 2020 | $3,449 | $330,200 | $235,800 | $94,400 |
| 2019 | $3,431 | $330,200 | $235,800 | $94,400 |
| 2018 | $3,429 | $330,200 | $235,800 | $94,400 |
| 2017 | $3,520 | $332,300 | $0 | $0 |
| 2016 | $4,051 | $332,300 | $0 | $0 |
| 2015 | $4,051 | $332,300 | $0 | $0 |
| 2014 | $4,051 | $334,600 | $0 | $0 |
Property History
| Date | Event | Price | Change | Sq Ft Price |
|---|---|---|---|---|
| 03/04/2025 03/04/25 | For Sale | $639,000 | -- | $299 / Sq Ft |
Deed History
| Date | Type | Sale Price | Title Company |
|---|---|---|---|
| Deed | $489,000 | -- | |
| Deed | $489,000 | -- | |
| Deed | $435,500 | -- | |
| Deed | $175,000 | -- |
Mortgage History
| Date | Status | Loan Amount | Loan Type |
|---|---|---|---|
| Open | $330,700 | Stand Alone Second | |
| Closed | $332,500 | New Conventional | |
| Closed | $346,200 | Stand Alone Second | |
| Closed | $125,550 | Purchase Money Mortgage | |
| Closed | $339,000 | Purchase Money Mortgage | |
| Closed | $339,000 | Purchase Money Mortgage | |
| Previous Owner | $348,400 | Adjustable Rate Mortgage/ARM | |
| Previous Owner | $166,250 | No Value Available |
Similar Homes in Gaithersburg, MD
Source: Bright MLS
MLS Number: MDMC2165492
APN: 09-01709088
- 20712 Aspenwood Ln
- 9505 Dunbrook Ct
- 20404 Shadow Oak Ct
- 9423 Chadburn Place
- 9377 Chadburn Place
- 9317 Jarrett Ct
- 9974 Forest View Place
- 9287 Chadburn Place
- 9269 Chadburn Place
- 9856 Brookridge Ct
- 20228 Grazing Way
- 10097 Maple Leaf Dr
- 20636 Highland Hall Dr
- 9907 Tambay Ct
- 21112 Kaul Ln
- 20036 Hob Hill Way
- 19809 Habitat Terrace Unit 210F QUICK MOVE-IN
- 19807 Lost Stream Ct Unit 211-F
- 20105 Waringwood Way
- 20931 Goshen Rd
